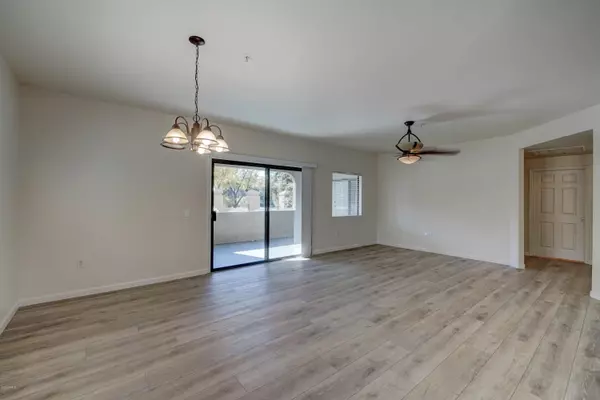$262,000
$258,900
1.2%For more information regarding the value of a property, please contact us for a free consultation.
2 Beds
1.5 Baths
1,136 SqFt
SOLD DATE : 02/27/2020
Key Details
Sold Price $262,000
Property Type Townhouse
Sub Type Townhouse
Listing Status Sold
Purchase Type For Sale
Square Footage 1,136 sqft
Price per Sqft $230
Subdivision Villages North Phase 4 Condominium Amd
MLS Listing ID 6025298
Sold Date 02/27/20
Bedrooms 2
HOA Fees $275/mo
HOA Y/N Yes
Originating Board Arizona Regional Multiple Listing Service (ARMLS)
Year Built 1998
Annual Tax Amount $1,146
Tax Year 2019
Lot Size 130 Sqft
Property Description
Welcome home to this freshly remodeled gem in Villages North condo complex!! Walk on inside and notice all the natural light that pours into the main living space. The new flooring is consistent throughout the entire place. Head through the living space and notice the elegant kitchen with beautiful mahogany shaker style cabinetry. The breakfast bar provides a nice place to set up some extra seating so that you can connect the open concept living space. Tucked into the eat in nook space in the kitchen is the laundry closet that is perfect for a stacked washer and dryer. The 2 bedrooms are split with the guest room at the front and the master in the back. Between is a powder room. Head into the master and enjoy the enticing space. The master bath has a gorgeous new walk in shower to enjoy. We will be going live on the MLS towards the end of the month...keep looking because this will not last long!!
Location
State AZ
County Maricopa
Community Villages North Phase 4 Condominium Amd
Direction From Thompson Peak Pkwy, go north to 100th st, turn left (West), then first right to gate into the condo
Rooms
Den/Bedroom Plus 2
Separate Den/Office N
Interior
Interior Features Eat-in Kitchen, Breakfast Bar, 3/4 Bath Master Bdrm, High Speed Internet, Granite Counters
Heating Electric
Cooling Refrigeration, Ceiling Fan(s)
Flooring Tile
Fireplaces Number No Fireplace
Fireplaces Type None
Fireplace No
Window Features Double Pane Windows
SPA None
Laundry WshrDry HookUp Only
Exterior
Exterior Feature Covered Patio(s), Tennis Court(s), Built-in Barbecue
Garage Assigned
Fence Block
Pool None
Community Features Gated Community, Community Spa Htd, Community Pool Htd, Near Bus Stop, Tennis Court(s)
Utilities Available APS
Roof Type Tile
Private Pool No
Building
Lot Description Sprinklers In Rear, Sprinklers In Front, Desert Back, Desert Front, Grass Front, Grass Back, Auto Timer H2O Front, Auto Timer H2O Back
Story 2
Sewer Public Sewer
Water City Water
Structure Type Covered Patio(s),Tennis Court(s),Built-in Barbecue
New Construction No
Schools
Elementary Schools Redfield Elementary School
Middle Schools Desert Canyon Middle School
High Schools Desert Mountain High School
School District Scottsdale Unified District
Others
HOA Name Villages North
HOA Fee Include Maintenance Grounds,Water,Maintenance Exterior
Senior Community No
Tax ID 217-50-669
Ownership Fee Simple
Acceptable Financing Conventional, FHA, VA Loan
Horse Property N
Listing Terms Conventional, FHA, VA Loan
Financing Cash
Read Less Info
Want to know what your home might be worth? Contact us for a FREE valuation!

Our team is ready to help you sell your home for the highest possible price ASAP

Copyright 2024 Arizona Regional Multiple Listing Service, Inc. All rights reserved.
Bought with Keller Williams Arizona Realty
GET MORE INFORMATION

REALTOR® | Lic# SA548848000






