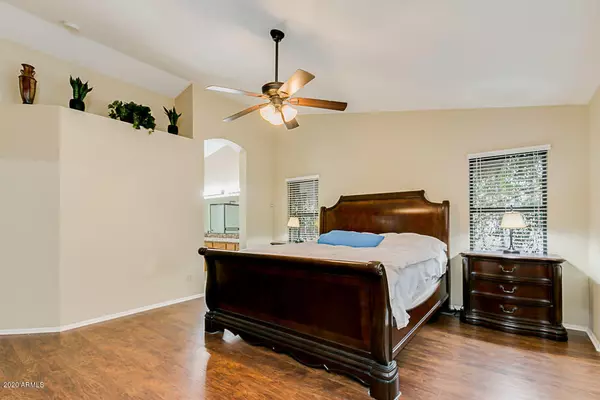$315,000
$325,000
3.1%For more information regarding the value of a property, please contact us for a free consultation.
3 Beds
2 Baths
2,382 SqFt
SOLD DATE : 03/27/2020
Key Details
Sold Price $315,000
Property Type Single Family Home
Sub Type Single Family - Detached
Listing Status Sold
Purchase Type For Sale
Square Footage 2,382 sqft
Price per Sqft $132
Subdivision Hamilton Garden Lakes Lot 1-116 Tr A-C
MLS Listing ID 6028127
Sold Date 03/27/20
Style Ranch
Bedrooms 3
HOA Fees $30
HOA Y/N Yes
Originating Board Arizona Regional Multiple Listing Service (ARMLS)
Year Built 1993
Annual Tax Amount $2,676
Tax Year 2019
Lot Size 7,331 Sqft
Acres 0.17
Property Description
Solar Panels owned...New Interior paint. 3 bedroom 2 bath gem home in prestigious Garden Lakes Community! Formal dining and living room, Security Camera System, Alarm System, Internet ready, Fireplace, New wooden blinds, New A/C unit, New Solar screens, garage door openers, landscaped, new cabinets, backyard Party lights, new laminate flooring, fresh paint and new carpeting. Kitchen features granite stone countertops, stainless steel appliances. Master bedroom has vaulted ceilings throughout and bathroom dual sinks, separate shower and tub, and walk in closet, private entry access to Pool. The backyard has two large covered patio areas. Close to shopping, Cardinals stadium, Casino, entertainment and dining, Freeway access to I-10 and 101 freeways! Bathrooms are updated with granite counters and fixtures. HUGE master bath remodeled with granite and double sink vanity, walk in shower, and separate garden tub, walk in closet. Relax in your PLAYPOOL resurfaced Pool deck, walkways retiled, backyard has Pavers layed, high privacy walls, Mature Navel Orange and Nectarine trees, established garden, Mexican lime tree for added ambiance. WON'T LAST LONG!
Location
State AZ
County Maricopa
Community Hamilton Garden Lakes Lot 1-116 Tr A-C
Rooms
Other Rooms Great Room, Family Room
Master Bedroom Not split
Den/Bedroom Plus 4
Separate Den/Office Y
Interior
Interior Features Eat-in Kitchen, 9+ Flat Ceilings, Vaulted Ceiling(s), Kitchen Island, Double Vanity, Full Bth Master Bdrm, Separate Shwr & Tub, High Speed Internet, Granite Counters
Heating Electric
Cooling Refrigeration, Ceiling Fan(s)
Flooring Carpet, Tile, Wood
Fireplaces Type 1 Fireplace, Family Room
Fireplace Yes
Window Features Double Pane Windows
SPA Heated,Private
Exterior
Exterior Feature Covered Patio(s), Patio
Garage Electric Door Opener
Garage Spaces 3.0
Garage Description 3.0
Fence Block
Pool Private
Landscape Description Irrigation Back, Irrigation Front
Community Features Transportation Svcs, Near Bus Stop, Lake Subdivision, Biking/Walking Path
Utilities Available SRP
Waterfront No
View Mountain(s)
Roof Type Rock,Tile
Accessibility Mltpl Entries/Exits
Private Pool Yes
Building
Lot Description Sprinklers In Rear, Sprinklers In Front, Desert Back, Gravel/Stone Front, Gravel/Stone Back, Grass Front, Grass Back, Auto Timer H2O Front, Auto Timer H2O Back, Irrigation Front, Irrigation Back
Story 1
Builder Name UNK
Sewer Public Sewer
Water City Water
Architectural Style Ranch
Structure Type Covered Patio(s),Patio
New Construction Yes
Schools
Elementary Schools Pendergast Elementary School
Middle Schools Avondale Middle School
High Schools Westview High School
School District Tolleson Union High School District
Others
HOA Name Garden Lakes Associa
HOA Fee Include Other (See Remarks)
Senior Community No
Tax ID 102-86-061
Ownership Fee Simple
Acceptable Financing Cash, Conventional, FHA, VA Loan
Horse Property N
Listing Terms Cash, Conventional, FHA, VA Loan
Financing Cash
Read Less Info
Want to know what your home might be worth? Contact us for a FREE valuation!

Our team is ready to help you sell your home for the highest possible price ASAP

Copyright 2024 Arizona Regional Multiple Listing Service, Inc. All rights reserved.
Bought with RE/MAX Professionals
GET MORE INFORMATION

REALTOR® | Lic# SA548848000






