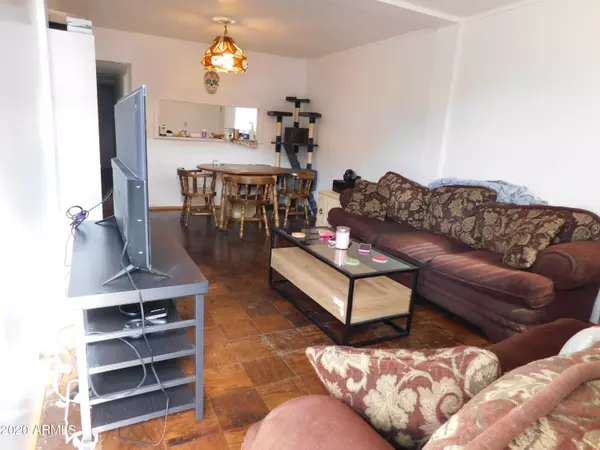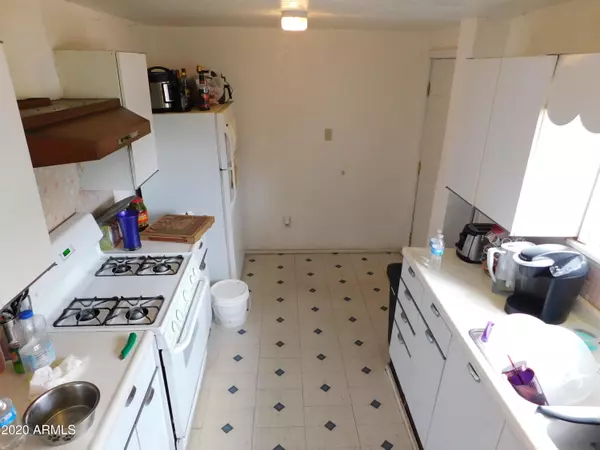$114,000
$129,900
12.2%For more information regarding the value of a property, please contact us for a free consultation.
4 Beds
1.5 Baths
1,200 SqFt
SOLD DATE : 12/01/2021
Key Details
Sold Price $114,000
Property Type Single Family Home
Sub Type Single Family - Detached
Listing Status Sold
Purchase Type For Sale
Square Footage 1,200 sqft
Price per Sqft $95
Subdivision Warren
MLS Listing ID 6172984
Sold Date 12/01/21
Style Other (See Remarks)
Bedrooms 4
HOA Y/N No
Originating Board Arizona Regional Multiple Listing Service (ARMLS)
Year Built 1933
Annual Tax Amount $977
Tax Year 2019
Lot Size 0.300 Acres
Acres 0.3
Property Description
Fabulous double lot with breathtaking views from high on the hill! Enclosed garage & workshop adds extra value with abundant parking and room to build or add on your dream artist studio / guest home etc.
New water line from meter to home recently upgraded. other upgrades include: dual pane windows in most of the home~ awesome barn doors on newly enclosed garage ~ New stairs /deck on front patio. This wonderful 4 bedroom / 1 & 1/2 bathroom home ALSO has a full attic and full basement with access to all pipes, electrical etc from both - walk in basement and attic full size to be able to stand up in each. SWEEPING Views with room to build! Double lot makes this property private and being high on the hill gives views galore! Bring .. ...Bring your RV!!
- Attic insulated and oak hardwood tile squares under carpet.
- NO STEPS when entering through garage to home.
- Attic insulated and oak hardwood tile squares.
-Large outside enclosed laundry / Workshop & storage!
- 1/3 of an acre - lots 301 is extra land & 303 has the home - ONE TAX CODE - total .30 acres ~ so room to build studio or guest house - buyer to confirm all zoning for adding on any buildings and confirm all sq.ft. and acreage.
Welcome home!
Location
State AZ
County Cochise
Community Warren
Direction From Arizona Street, SE on Hoatson Ave - Sharp left on Van Dyke *** Corner lot and Home included
Rooms
Other Rooms Separate Workshop, Family Room
Basement Walk-Out Access, Full
Master Bedroom Split
Den/Bedroom Plus 4
Separate Den/Office N
Interior
Interior Features No Interior Steps, High Speed Internet
Heating Natural Gas, Floor Furnace, Wall Furnace, See Remarks
Cooling Wall/Window Unit(s), Ceiling Fan(s)
Flooring Laminate, Linoleum, Wood, Other
Fireplaces Number No Fireplace
Fireplaces Type None
Fireplace No
Window Features Double Pane Windows
SPA None
Laundry Wshr/Dry HookUp Only
Exterior
Exterior Feature Patio, Private Yard
Garage Attch'd Gar Cabinets, Dir Entry frm Garage, Extnded Lngth Garage, RV Gate, RV Access/Parking
Garage Spaces 1.0
Carport Spaces 1
Garage Description 1.0
Fence Chain Link, Wire
Pool None
Community Features Historic District, Biking/Walking Path
Utilities Available City Electric, SW Gas
Amenities Available None
Waterfront No
View City Lights, Mountain(s)
Roof Type Metal
Private Pool No
Building
Lot Description Corner Lot, Natural Desert Back, Gravel/Stone Front, Natural Desert Front
Story 2
Builder Name Historic Bisbee
Sewer Public Sewer
Water City Water
Architectural Style Other (See Remarks)
Structure Type Patio,Private Yard
New Construction Yes
Schools
Elementary Schools Greenway Primary School
Middle Schools Lowell School - Bisbee
High Schools Bisbee High School
School District Bisbee Unified District
Others
HOA Fee Include No Fees
Senior Community No
Tax ID 101-12-071
Ownership Fee Simple
Acceptable Financing Cash, Conventional, USDA Loan, VA Loan
Horse Property N
Listing Terms Cash, Conventional, USDA Loan, VA Loan
Financing Conventional
Read Less Info
Want to know what your home might be worth? Contact us for a FREE valuation!

Our team is ready to help you sell your home for the highest possible price ASAP

Copyright 2024 Arizona Regional Multiple Listing Service, Inc. All rights reserved.
Bought with Coldwell Banker Realty
GET MORE INFORMATION

REALTOR® | Lic# SA548848000






