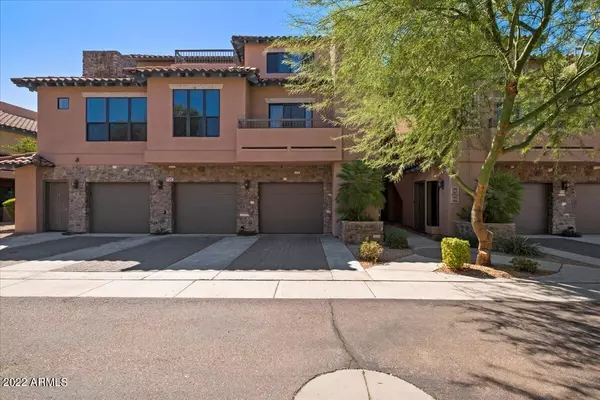$450,000
$450,000
For more information regarding the value of a property, please contact us for a free consultation.
2 Beds
2 Baths
1,304 SqFt
SOLD DATE : 10/28/2022
Key Details
Sold Price $450,000
Property Type Townhouse
Sub Type Townhouse
Listing Status Sold
Purchase Type For Sale
Square Footage 1,304 sqft
Price per Sqft $345
Subdivision La Verne Condominiums Replat
MLS Listing ID 6465686
Sold Date 10/28/22
Bedrooms 2
HOA Fees $306/mo
HOA Y/N Yes
Originating Board Arizona Regional Multiple Listing Service (ARMLS)
Year Built 2004
Annual Tax Amount $2,148
Tax Year 2021
Lot Size 1,245 Sqft
Acres 0.03
Property Description
Turn-Key, Gorgeous, 2 Bed, 2 Bath, Condo/TH with Open Great Room Living & Dining. Inviting, Spacious, and Sparkling thru-out. Finished Garage w/Built-in Murphy Bed (3rd Bed). Gently lived-in vacation home by current owners. La Verne offers the ultimate in Resort-like Living, featuring a Fitness Center, Movie Theater & Elegant Clubhouse with Dining/Kitchenette Area for Entertaining. Gated Luxury Community - Located just minutes from Desert Ridge Mall, City North, 101 & 51 freeways. Quick drive to The Quarter & Kierland Commons in Scottsdale. ALL Furnishings Available.
Location
State AZ
County Maricopa
Community La Verne Condominiums Replat
Direction West on Deer Valley to 40th St, South to end of road & make a right into complex. Thru gate then make right. Follow around toward back of complex. Unit 1065 will be on the left.
Rooms
Master Bedroom Not split
Den/Bedroom Plus 2
Separate Den/Office N
Interior
Interior Features Breakfast Bar, 9+ Flat Ceilings, Fire Sprinklers, Intercom, No Interior Steps, Double Vanity, Full Bth Master Bdrm, Separate Shwr & Tub, High Speed Internet, Granite Counters
Heating Electric
Cooling Refrigeration, Programmable Thmstat, Ceiling Fan(s)
Flooring Carpet, Tile
Fireplaces Number No Fireplace
Fireplaces Type None
Fireplace No
SPA None
Exterior
Exterior Feature Balcony
Garage Electric Door Opener
Garage Spaces 1.0
Garage Description 1.0
Fence None
Pool None
Community Features Gated Community, Community Spa Htd, Community Spa, Community Pool Htd, Community Pool, Biking/Walking Path, Clubhouse
Utilities Available APS
Amenities Available Management
Waterfront No
Roof Type Tile
Private Pool No
Building
Lot Description Desert Back, Desert Front
Story 2
Unit Features Ground Level
Builder Name North Peak
Sewer Sewer in & Cnctd, Public Sewer
Water City Water
Structure Type Balcony
New Construction Yes
Schools
Elementary Schools Desert Trails Elementary School
Middle Schools Explorer Middle School
High Schools Pinnacle High School
School District Paradise Valley Unified District
Others
HOA Name La Verne HOA
HOA Fee Include Roof Repair,Insurance,Sewer,Pest Control,Maintenance Grounds,Street Maint,Trash,Roof Replacement,Maintenance Exterior
Senior Community No
Tax ID 213-13-739
Ownership Fee Simple
Acceptable Financing Cash, Conventional
Horse Property N
Listing Terms Cash, Conventional
Financing Cash
Special Listing Condition FIRPTA may apply, N/A
Read Less Info
Want to know what your home might be worth? Contact us for a FREE valuation!

Our team is ready to help you sell your home for the highest possible price ASAP

Copyright 2024 Arizona Regional Multiple Listing Service, Inc. All rights reserved.
Bought with Berkshire Hathaway HomeServices Arizona Properties
GET MORE INFORMATION

REALTOR® | Lic# SA548848000






