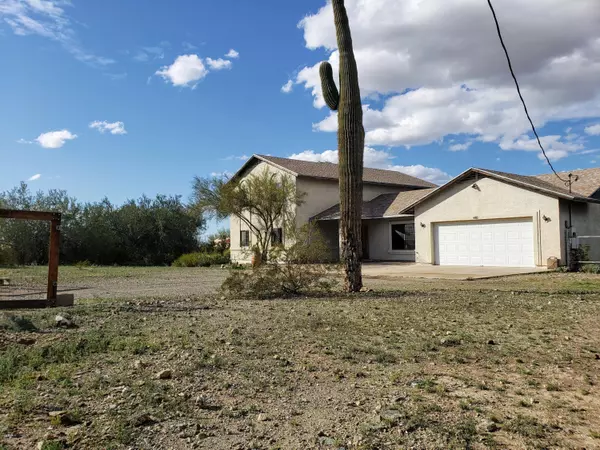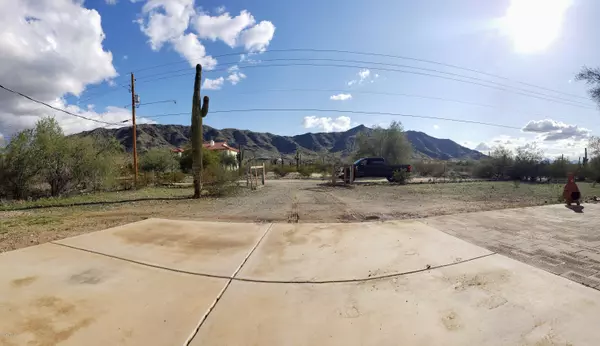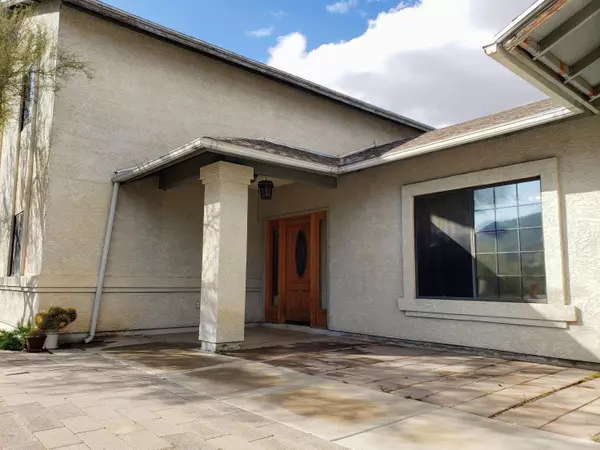$379,900
$379,900
For more information regarding the value of a property, please contact us for a free consultation.
5 Beds
3 Baths
2,466 SqFt
SOLD DATE : 04/07/2020
Key Details
Sold Price $379,900
Property Type Single Family Home
Sub Type Single Family - Detached
Listing Status Sold
Purchase Type For Sale
Square Footage 2,466 sqft
Price per Sqft $154
MLS Listing ID 6035860
Sold Date 04/07/20
Style Ranch
Bedrooms 5
HOA Y/N No
Originating Board Arizona Regional Multiple Listing Service (ARMLS)
Year Built 1992
Annual Tax Amount $3,898
Tax Year 2019
Lot Size 1.086 Acres
Acres 1.09
Property Description
Back on market, buyers financing fell through! Welcome to seclusion without giving up city amenities! The views on this property will not disappoint. 360 degrees of mountains and city skyline will have you seeing Phoenix a way most can't. Remote enough to get away from it all, but close enough for work, the airport, downtown Phoenix, and of course, the new 202 loop that will allow you quick access westbound to California or down into the South East Valley in no time at all. Great floor plan throughout the home, plenty of space and a huge lot for RV's, gardens, horses, workshop.
Location
State AZ
County Maricopa
Direction 27th Ave. & Dobbins. South on 27th Ave. west on Sunrise Dr, then 3rd house on right.
Rooms
Other Rooms Great Room, Family Room
Master Bedroom Upstairs
Den/Bedroom Plus 5
Separate Den/Office N
Interior
Interior Features Upstairs, Vaulted Ceiling(s), Pantry, Full Bth Master Bdrm, Separate Shwr & Tub
Heating Electric
Cooling Refrigeration
Flooring Concrete
Fireplaces Number No Fireplace
Fireplaces Type None
Fireplace No
Window Features Double Pane Windows
SPA None
Exterior
Exterior Feature Balcony, Covered Patio(s)
Garage RV Access/Parking
Garage Spaces 2.0
Garage Description 2.0
Fence Wire
Pool Private
Utilities Available SRP
Amenities Available None
Waterfront No
View City Lights, Mountain(s)
Roof Type Composition
Private Pool Yes
Building
Lot Description Natural Desert Back, Natural Desert Front
Story 2
Sewer Septic Tank
Water City Water
Architectural Style Ranch
Structure Type Balcony,Covered Patio(s)
Schools
Elementary Schools Laveen Elementary School
Middle Schools Vista Del Sur Accelerated
High Schools Cesar Chavez High School
School District Phoenix Union High School District
Others
HOA Fee Include No Fees
Senior Community No
Tax ID 300-15-003-M
Ownership Fee Simple
Acceptable Financing Cash, Conventional
Horse Property Y
Listing Terms Cash, Conventional
Financing Conventional
Read Less Info
Want to know what your home might be worth? Contact us for a FREE valuation!

Our team is ready to help you sell your home for the highest possible price ASAP

Copyright 2024 Arizona Regional Multiple Listing Service, Inc. All rights reserved.
Bought with RE/MAX Professionals
GET MORE INFORMATION

REALTOR® | Lic# SA548848000






