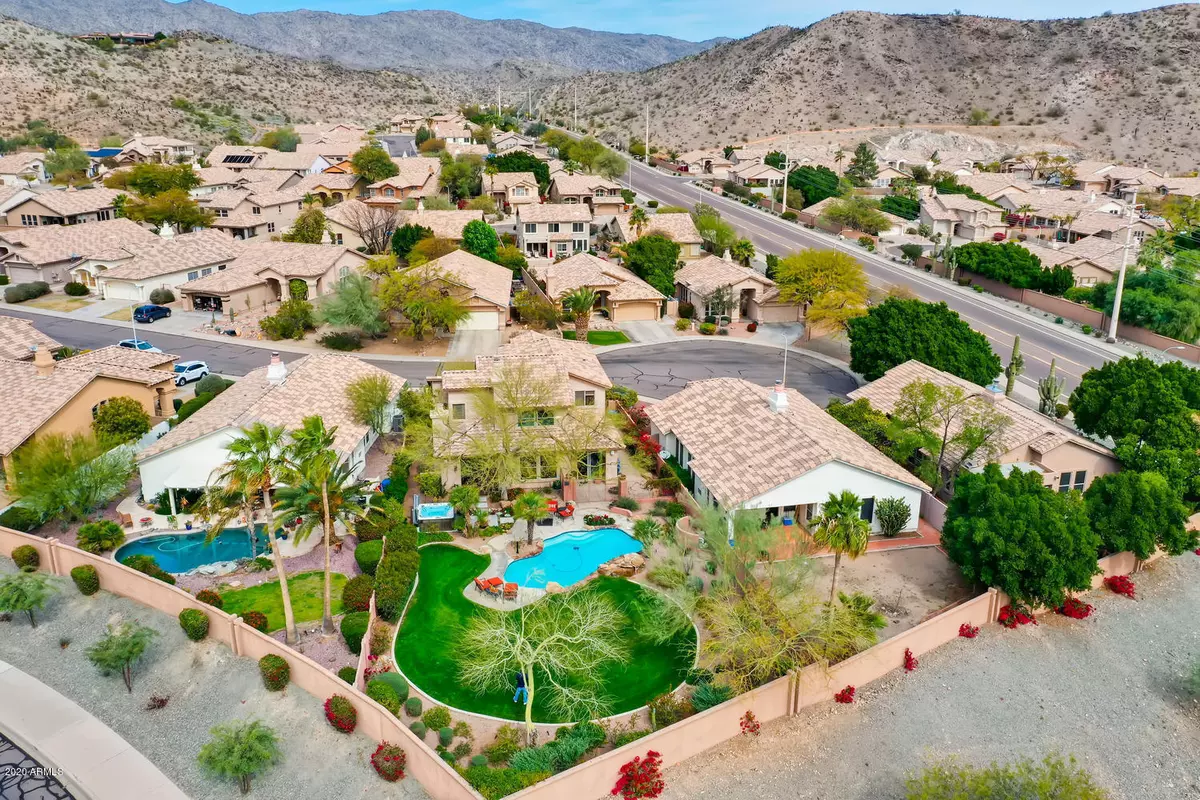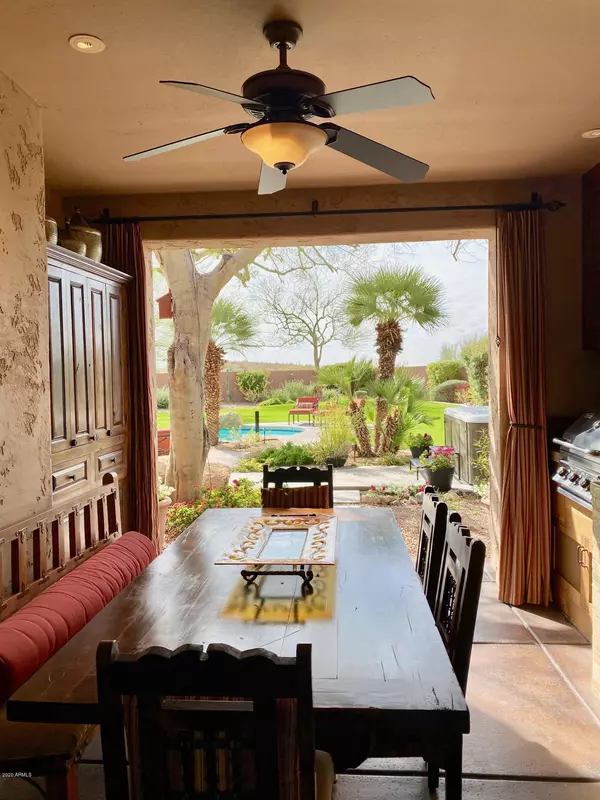$475,000
$475,000
For more information regarding the value of a property, please contact us for a free consultation.
3 Beds
2.5 Baths
2,480 SqFt
SOLD DATE : 03/26/2020
Key Details
Sold Price $475,000
Property Type Single Family Home
Sub Type Single Family - Detached
Listing Status Sold
Purchase Type For Sale
Square Footage 2,480 sqft
Price per Sqft $191
Subdivision Foothills Parcel 01B Lot 1-107 Tr A-N
MLS Listing ID 6041483
Sold Date 03/26/20
Bedrooms 3
HOA Fees $17
HOA Y/N Yes
Originating Board Arizona Regional Multiple Listing Service (ARMLS)
Year Built 1993
Annual Tax Amount $3,396
Tax Year 2019
Lot Size 10,446 Sqft
Acres 0.24
Property Sub-Type Single Family - Detached
Property Description
CAPTIVATING XLARGE RESORT YARD Backs HILLSIDE COMMON Area in Quiet CUL-DE-SAC. One of the Larger Floor Plans & Lots. 3BR/2.5BA+OFFICE, 2480 SqFt w/ MATURE LUSH LANDSCAPING & Beautiful LG POOL/Waterfall/Above Ground SPA surrounded by Stamped Concrete**LUXURIOUS OUTDOOR SEDONA DINING ROOM ($67K) w/Built-In BBQ, FP, Refrig & Quality Custom Cabinets**Inside: Bright & Open Kitchen w/Granite, S/S Appliances/Custom Painted Maple Cabinets+Built-in Subzero/Walk-in Pantry. Kit is Open to EXTENDED Fam Rm & Bkfast Rm. Wood Burning FP in Fam Rm. Spacious MBR w/Private Office/Den/Nursery w/2Walk-In Closets & EXPANDED MBR Shower. Office in MBR w/Walk-in Closet can be made into the 4th Bdrm. *BONUS Walk w/your Clubs to FOOTHILLS GOLF COURSE*ORIGINAL OWNERS who have Cared & Loved their home it shows*VIEWS VIEWS Surround this Beautiful Home, all Bedrooms Upstairs have Views. Backyard is a View in itself! IMPECCABLY Maintained Large Pool/Rock Waterfall & Above Ground SPA. Tucked into the Desirable Foothills Community.
There is a fully-functional home security system (Honeywell equipment that is owned) with remote 24/7 offsite
monitoring contracted from NorthStar Alarm Services at a cost of $37.99 per month. The buyer has the option to
continue the current monitoring until September, 2020 (the end of the contract).
February 2020: New Two-Tone Paint throughout including Ceilings, Walls, Baseboards, Doors and Trim. Newly Epoxied Garage Floor. Nothing for you to do!
Location
State AZ
County Maricopa
Community Foothills Parcel 01B Lot 1-107 Tr A-N
Direction MULTIPLE OFFERS! South on 24TH ST., RIGHT on LIBERTY LANE, RIGHT on CLUBHOUSE DR., RIGHT on 23RD PLACE, RIGHT ON SIVERWOOD DR. TO: 2331 E. SILVERWOOD DR.
Rooms
Other Rooms Family Room
Master Bedroom Upstairs
Den/Bedroom Plus 4
Separate Den/Office Y
Interior
Interior Features Upstairs, Breakfast Bar, 9+ Flat Ceilings, Vaulted Ceiling(s), Double Vanity, Full Bth Master Bdrm, Separate Shwr & Tub, High Speed Internet, Granite Counters
Heating Electric
Cooling Ceiling Fan(s), Refrigeration
Flooring Carpet, Tile, Wood
Fireplaces Type 2 Fireplace, Exterior Fireplace, Family Room
Fireplace Yes
Window Features Dual Pane
SPA Above Ground,Private
Laundry WshrDry HookUp Only
Exterior
Exterior Feature Covered Patio(s), Playground, Built-in Barbecue
Parking Features Attch'd Gar Cabinets, Electric Door Opener
Garage Spaces 2.0
Garage Description 2.0
Fence Block
Pool Private
Community Features Golf, Biking/Walking Path
Amenities Available Management
View Mountain(s)
Roof Type Tile
Private Pool Yes
Building
Lot Description Sprinklers In Rear, Sprinklers In Front, Desert Front, Cul-De-Sac, Grass Back, Auto Timer H2O Front, Auto Timer H2O Back
Story 2
Builder Name Maracay Homes
Sewer Public Sewer
Water City Water
Structure Type Covered Patio(s),Playground,Built-in Barbecue
New Construction No
Schools
Elementary Schools Kyrene De La Estrella Elementary School
Middle Schools Kyrene Akimel A-Al Middle School
High Schools Desert Vista High School
School District Tempe Union High School District
Others
HOA Name Premier Comm Mgmt
HOA Fee Include Maintenance Grounds
Senior Community No
Tax ID 301-78-448
Ownership Fee Simple
Acceptable Financing Conventional
Horse Property N
Listing Terms Conventional
Financing Conventional
Read Less Info
Want to know what your home might be worth? Contact us for a FREE valuation!

Our team is ready to help you sell your home for the highest possible price ASAP

Copyright 2025 Arizona Regional Multiple Listing Service, Inc. All rights reserved.
Bought with HomeSmart
GET MORE INFORMATION
REALTOR® | Lic# SA548848000






