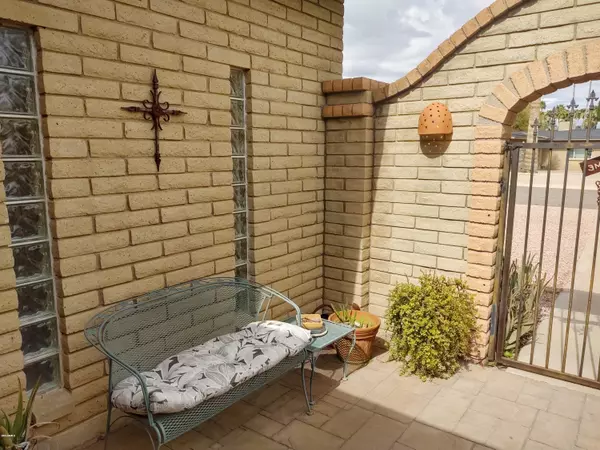$601,000
$645,000
6.8%For more information regarding the value of a property, please contact us for a free consultation.
3 Beds
3 Baths
2,885 SqFt
SOLD DATE : 06/16/2020
Key Details
Sold Price $601,000
Property Type Single Family Home
Sub Type Single Family - Detached
Listing Status Sold
Purchase Type For Sale
Square Footage 2,885 sqft
Price per Sqft $208
Subdivision Shea North Estates
MLS Listing ID 6048559
Sold Date 06/16/20
Style Ranch
Bedrooms 3
HOA Y/N No
Originating Board Arizona Regional Multiple Listing Service (ARMLS)
Year Built 1968
Annual Tax Amount $3,901
Tax Year 2019
Lot Size 0.545 Acres
Acres 0.55
Property Description
CAPTIVATING*** FAVORABLE OPPORTUNITY LANDSCAPED W/ LUXURIOUS
SOUTHERN EXPOSURE BEAUTIFUL RESORT STYLE BACKYARD W/ HEATED POOL-BUILT IN SPA & SPECIAL WATERFALL + LARGE RV PAD & RV GATE OFFERS EASY ACCESS - STRAIGHT SHOT ALLEY* UPDATED W/VAULTED 14 FOOT CEILING -2 MASTER SUITES-2 FIREPLACES
NEW MASTER UPGRADED- WALK IN CLOSET FEATURING QUALITY BUILT INS GALORE*LOVELY DUAL SINKS -OUTSTANDING DETAILS TOO-3 AIR CONDITIONERS-ONE FOR MASTER WHICH HAS INSULATED INTERIOR WALLS PLUS UNIQUE FIREPLACE WHICH OFFERS HUMIDITY+ STEAM* SPACIOUS PATIO-VERY LIVABLE FLOORPLAN-INSURANCE CLAIM FOR BURST PIPE -LOTS OF WORK HAS BEEN ACCOMPLISHED AND FULLY DOCUMENTED- READY FOR NEW OWNER TO TRANSFORM THIS PROPERTY INTO AN IMPECCABLE SHOWPLACE!!!
NO HOA !! QUIET SOUGHT AFTER AREA-LOT+LOCATION-LOOK!!!
Location
State AZ
County Maricopa
Community Shea North Estates
Direction West on Cactus to 63rd St
Rooms
Other Rooms Family Room
Master Bedroom Split
Den/Bedroom Plus 4
Separate Den/Office Y
Interior
Interior Features Walk-In Closet(s), Eat-in Kitchen, No Interior Steps, Vaulted Ceiling(s), Pantry, Double Vanity, Full Bth Master Bdrm, Separate Shwr & Tub, Tub with Jets, High Speed Internet
Heating Natural Gas
Cooling Refrigeration
Flooring Concrete
Fireplaces Type 2 Fireplace, Family Room, Master Bedroom
Fireplace Yes
Window Features Double Pane Windows
SPA Private
Laundry Inside, Wshr/Dry HookUp Only
Exterior
Exterior Feature Covered Patio(s), Playground, Patio, Storage
Garage RV Gate, Separate Strge Area, RV Access/Parking
Garage Spaces 2.0
Garage Description 2.0
Fence Block
Pool Private
Community Features Near Bus Stop
Utilities Available APS, SW Gas
Amenities Available None
Roof Type Built-Up
Building
Lot Description Desert Back, Desert Front, Gravel/Stone Front, Gravel/Stone Back, Grass Back
Story 1
Builder Name Unknown
Sewer Septic in & Cnctd, Septic Tank
Water City Water
Architectural Style Ranch
Structure Type Covered Patio(s), Playground, Patio, Storage
New Construction No
Schools
Elementary Schools Desert Shadows Elementary School
Middle Schools Desert Shadows Elementary School
High Schools Horizon High School
School District Paradise Valley Unified District
Others
HOA Fee Include No Fees
Senior Community No
Tax ID 167-08-096
Ownership Fee Simple
Acceptable Financing Cash
Horse Property N
Listing Terms Cash
Financing Cash
Read Less Info
Want to know what your home might be worth? Contact us for a FREE valuation!

Our team is ready to help you sell your home for the highest possible price ASAP

Copyright 2024 Arizona Regional Multiple Listing Service, Inc. All rights reserved.
Bought with Realty ONE Group
GET MORE INFORMATION

REALTOR® | Lic# SA548848000






