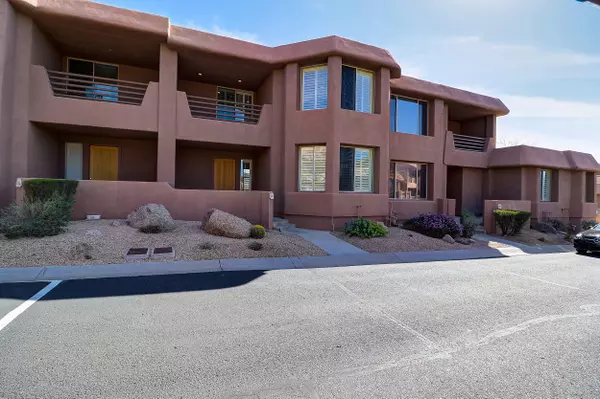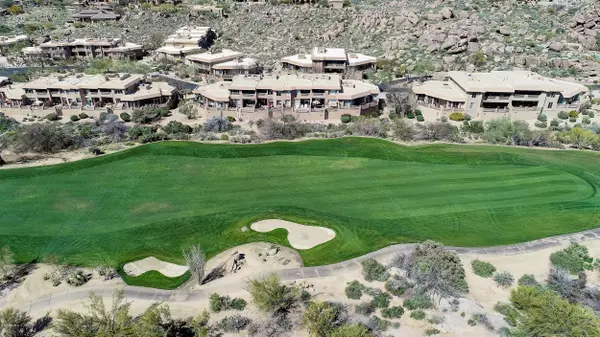$571,000
$575,000
0.7%For more information regarding the value of a property, please contact us for a free consultation.
2 Beds
3 Baths
2,628 SqFt
SOLD DATE : 06/24/2020
Key Details
Sold Price $571,000
Property Type Townhouse
Sub Type Townhouse
Listing Status Sold
Purchase Type For Sale
Square Footage 2,628 sqft
Price per Sqft $217
Subdivision Golf Villas At Troon North
MLS Listing ID 6028451
Sold Date 06/24/20
Style Territorial/Santa Fe
Bedrooms 2
HOA Fees $306/qua
HOA Y/N Yes
Originating Board Arizona Regional Multiple Listing Service (ARMLS)
Year Built 2000
Annual Tax Amount $2,864
Tax Year 2019
Lot Size 1,247 Sqft
Acres 0.03
Property Description
This outstanding Golf Villa on the Troon North Golf Course offers inspiring views with its Southern exposure, gorgeous sunsets and nearby mountain & desert landscape with ever-changing Arizona colors. This home was recently repainted and carpeting in all new beautiful neutral colors.Features include Bosch appliances, gas ranage, 3 private patios, soaring entertainment wall, underground parking & storage reassigned to you. Take your own private elevator to the split master & guest bedroom upstairs, each with their own bath & balcony. Lower level parking. Walking distance to the community heated pool & spa. Community features tennis, pickleball courts, hiking trails, private parks (dog friendly), & playground. Walk to dine at the lovely Troon North Clubhouse, golf available.
Location
State AZ
County Maricopa
Community Golf Villas At Troon North
Direction East on Dynamite Left on 103rd St (entrance to Troon North Golf Club). Left at unmanned guard gate. Right to gate for Golf Villas Left to 1053 on your left (South)
Rooms
Other Rooms Family Room
Master Bedroom Upstairs
Den/Bedroom Plus 3
Separate Den/Office Y
Interior
Interior Features Upstairs, Walk-In Closet(s), Eat-in Kitchen, 9+ Flat Ceilings, Elevator, Fire Sprinklers, Pantry, Double Vanity, Full Bth Master Bdrm, Separate Shwr & Tub, High Speed Internet, Granite Counters
Heating Natural Gas
Cooling Refrigeration, Ceiling Fan(s)
Flooring Carpet, Tile
Fireplaces Type 1 Fireplace, Living Room, Gas
Fireplace Yes
Window Features Double Pane Windows
SPA Community, Heated, None
Laundry Wshr/Dry HookUp Only
Exterior
Exterior Feature Balcony, Covered Patio(s), Patio, Private Street(s)
Garage Assigned
Garage Spaces 2.0
Garage Description 2.0
Fence Wrought Iron
Pool Community, Heated, None
Community Features Golf, Tennis Court(s), Biking/Walking Path, Clubhouse
Utilities Available APS, SW Gas
View City Lights, Mountain(s)
Roof Type Built-Up, Foam
Building
Lot Description Sprinklers In Front, Desert Front, On Golf Course
Story 2
Unit Features Ground Level
Builder Name Patterson
Sewer Public Sewer
Water City Water
Architectural Style Territorial/Santa Fe
Structure Type Balcony, Covered Patio(s), Patio, Private Street(s)
New Construction No
Schools
Elementary Schools Black Mountain Elementary School
Middle Schools Sonoran Trails Middle School
High Schools Cactus Shadows High School
School District Cave Creek Unified District
Others
HOA Name Golf Villas at Troon
HOA Fee Include Roof Repair, Front Yard Maint, Roof Replacement, Blanket Ins Policy, Exterior Mnt of Unit, Street Maint
Senior Community No
Tax ID 216-72-363
Ownership Fee Simple
Acceptable Financing Cash, Conventional, VA Loan
Horse Property N
Listing Terms Cash, Conventional, VA Loan
Financing Conventional
Read Less Info
Want to know what your home might be worth? Contact us for a FREE valuation!

Our team is ready to help you sell your home for the highest possible price ASAP

Copyright 2024 Arizona Regional Multiple Listing Service, Inc. All rights reserved.
Bought with My Home Group Real Estate
GET MORE INFORMATION

REALTOR® | Lic# SA548848000






