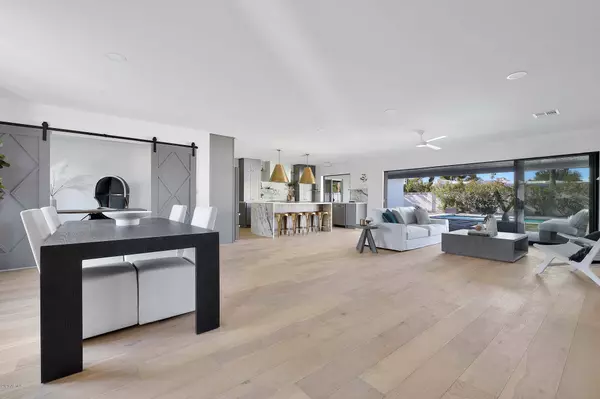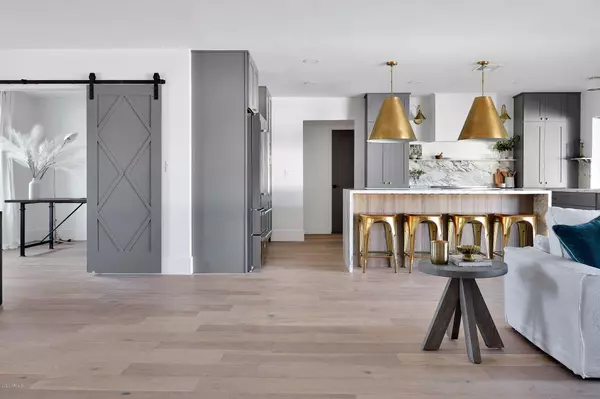$745,000
$739,900
0.7%For more information regarding the value of a property, please contact us for a free consultation.
3 Beds
2 Baths
2,274 SqFt
SOLD DATE : 05/14/2020
Key Details
Sold Price $745,000
Property Type Single Family Home
Sub Type Single Family - Detached
Listing Status Sold
Purchase Type For Sale
Square Footage 2,274 sqft
Price per Sqft $327
Subdivision Cactus Glen
MLS Listing ID 6068533
Sold Date 05/14/20
Style Contemporary
Bedrooms 3
HOA Y/N No
Originating Board Arizona Regional Multiple Listing Service (ARMLS)
Year Built 1979
Annual Tax Amount $2,849
Tax Year 2019
Lot Size 9,955 Sqft
Acres 0.23
Property Description
Opportunity awaits in sought after 85254 ''magic zipcode''. Amazing home completely rebuilt from top to bottom designed by an award-winning design firm filled with world-class materials. Open floor plan with 16' stacking glass door brings the outdoors in and shows off the amazing lot and brand new pool. New hardwood flooring throughout. Jaw dropping kitchen complete with calacaatta marble, professional appliances such as 36'' Bertazzoni induction range, new cabinetry, and custom detailing throughout. Split master bedroom with huge spa-like bath, walk- in shower, and amazing closet. Relax under the new huge covered patio perfect for lounging and entertaining. Roof, windows, doors, AC, pool, stucco, landscape is all new. Incredible location near Kierland Commons and Scottsdale Quarter Hur
Location
State AZ
County Maricopa
Community Cactus Glen
Direction From Greenway head south on 56th st, west on Hillery Dr, south on 54th st, street curves heading west on Claire, house is on the right.
Rooms
Other Rooms Great Room
Master Bedroom Split
Den/Bedroom Plus 4
Separate Den/Office Y
Interior
Interior Features Breakfast Bar, No Interior Steps, Kitchen Island, Double Vanity, Full Bth Master Bdrm, Separate Shwr & Tub, High Speed Internet
Heating Electric
Cooling Refrigeration
Flooring Tile, Wood
Fireplaces Number No Fireplace
Fireplaces Type None
Fireplace No
SPA None
Laundry Wshr/Dry HookUp Only
Exterior
Exterior Feature Covered Patio(s), Storage
Garage Spaces 2.0
Garage Description 2.0
Fence Block
Pool Private
Utilities Available APS
Amenities Available None
Waterfront No
Roof Type Composition
Private Pool Yes
Building
Lot Description Sprinklers In Rear, Sprinklers In Front, Grass Front, Grass Back, Synthetic Grass Back, Auto Timer H2O Front, Auto Timer H2O Back
Story 1
Builder Name unknown
Sewer Public Sewer
Water City Water
Architectural Style Contemporary
Structure Type Covered Patio(s),Storage
New Construction No
Schools
Elementary Schools Liberty Elementary School - Scottsdale
Middle Schools Sunrise Middle School
High Schools Horizon High School
School District Paradise Valley Unified District
Others
HOA Fee Include No Fees
Senior Community No
Tax ID 215-66-047
Ownership Fee Simple
Acceptable Financing Cash, Conventional, VA Loan
Horse Property N
Listing Terms Cash, Conventional, VA Loan
Financing Conventional
Read Less Info
Want to know what your home might be worth? Contact us for a FREE valuation!

Our team is ready to help you sell your home for the highest possible price ASAP

Copyright 2024 Arizona Regional Multiple Listing Service, Inc. All rights reserved.
Bought with Russ Lyon Sotheby's International Realty
GET MORE INFORMATION

REALTOR® | Lic# SA548848000






