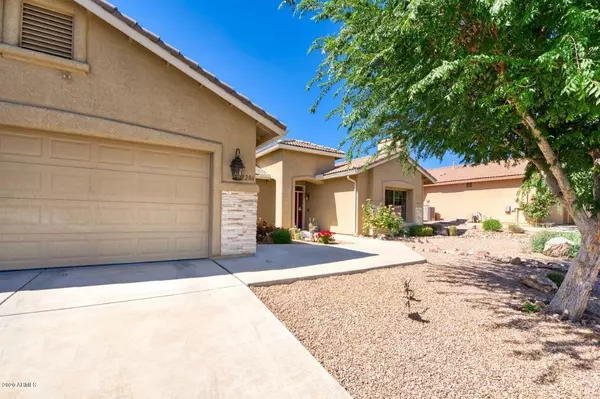$315,000
$330,000
4.5%For more information regarding the value of a property, please contact us for a free consultation.
3 Beds
2 Baths
2,545 SqFt
SOLD DATE : 07/10/2020
Key Details
Sold Price $315,000
Property Type Single Family Home
Sub Type Single Family - Detached
Listing Status Sold
Purchase Type For Sale
Square Footage 2,545 sqft
Price per Sqft $123
Subdivision Oakmont
MLS Listing ID 6074042
Sold Date 07/10/20
Style Ranch
Bedrooms 3
HOA Y/N No
Originating Board Arizona Regional Multiple Listing Service (ARMLS)
Year Built 2008
Annual Tax Amount $2,079
Tax Year 2019
Lot Size 7,841 Sqft
Acres 0.18
Property Description
Located in a convenient and desirable Oakmont subdivision, this home comes with a ''wow'' factor! Featuring 3 bedroom, 2 baths, and den/office that can be easily converted into a 4th bedroom. One of the guest bedrooms has been designed into a dreamy, dressing room with built in cabinetry for clothing and storage, dresser, and includes a pull-out hamper and ironing board. There is tile flooring throughout with carpet in the bedrooms. A living room with dining area, wood flooring, gas fireplace, and built in TV with speaker. The kitchen has a breakfast nook, breakfast bar, granite countertops, black appliances, pantry closet with hanging baskets on the door, and plenty of cabinetry with pull out drawers. Open family room with large wall mirrors. The master suite has dark wood flooring, walk-in closet, dual sinks, over-sized garden tub, walk-in shower, and blinds controlled with a remote. Step out into a covered patio overlooking a well-manicured, low-maintenance yard and unobstructed views of the mountains! This home also includes connections for all your Smart Home needs, Ring Doorbell Pro, updated HP in Sink Erator (garbage disposal), irrigation, neutrally colored design, designer draperies, and so much more! Seller will restore bedroom by removing the dressing room upgrade upon buyers request. Must see to appreciate all that this home has to offer!
Location
State AZ
County Cochise
Community Oakmont
Direction Oakmont Drive
Rooms
Other Rooms Family Room
Master Bedroom Not split
Den/Bedroom Plus 4
Separate Den/Office Y
Interior
Interior Features Breakfast Bar, Soft Water Loop, Vaulted Ceiling(s), Pantry, Double Vanity, Full Bth Master Bdrm, Separate Shwr & Tub, High Speed Internet, Smart Home, Granite Counters
Heating Natural Gas
Cooling Refrigeration, Programmable Thmstat, Ceiling Fan(s)
Flooring Carpet, Laminate, Tile
Fireplaces Type 1 Fireplace, Living Room, Gas
Fireplace Yes
Window Features Double Pane Windows,Low Emissivity Windows
SPA None
Exterior
Exterior Feature Patio
Garage Spaces 2.0
Garage Description 2.0
Fence Block
Pool None
Landscape Description Irrigation Back, Irrigation Front
Utilities Available SSVEC, SW Gas
Amenities Available None
Waterfront No
View Mountain(s)
Roof Type Tile
Accessibility Bath Roll-In Shower
Private Pool No
Building
Lot Description Gravel/Stone Front, Gravel/Stone Back, Auto Timer H2O Front, Auto Timer H2O Back, Irrigation Front, Irrigation Back
Story 1
Builder Name RL Workman
Sewer Public Sewer
Water Pvt Water Company
Architectural Style Ranch
Structure Type Patio
New Construction Yes
Schools
Elementary Schools Village Meadows Elementary School
Middle Schools Joyce Clark Middle School
High Schools Buena High School
School District Sierra Vista Unified District
Others
HOA Fee Include No Fees
Senior Community No
Tax ID 105-16-701
Ownership Fee Simple
Acceptable Financing Cash, Conventional, FHA, VA Loan
Horse Property N
Listing Terms Cash, Conventional, FHA, VA Loan
Financing VA
Read Less Info
Want to know what your home might be worth? Contact us for a FREE valuation!

Our team is ready to help you sell your home for the highest possible price ASAP

Copyright 2024 Arizona Regional Multiple Listing Service, Inc. All rights reserved.
Bought with Long Realty Company
GET MORE INFORMATION

REALTOR® | Lic# SA548848000






