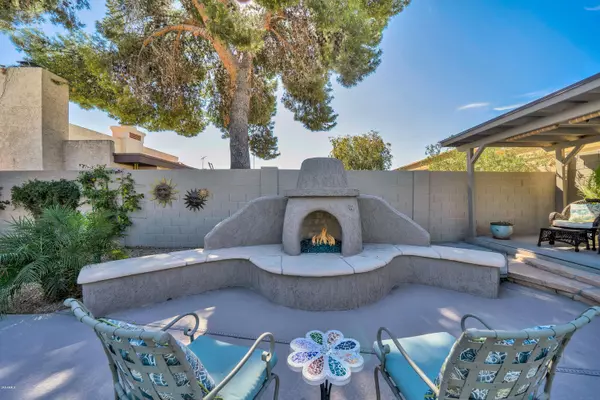$725,000
$753,500
3.8%For more information regarding the value of a property, please contact us for a free consultation.
5 Beds
3 Baths
2,609 SqFt
SOLD DATE : 06/18/2020
Key Details
Sold Price $725,000
Property Type Single Family Home
Sub Type Single Family - Detached
Listing Status Sold
Purchase Type For Sale
Square Footage 2,609 sqft
Price per Sqft $277
Subdivision Paradise Village North Unit Two Lot 84-177
MLS Listing ID 6054257
Sold Date 06/18/20
Style Ranch
Bedrooms 5
HOA Y/N No
Originating Board Arizona Regional Multiple Listing Service (ARMLS)
Year Built 1980
Annual Tax Amount $3,898
Tax Year 2019
Lot Size 0.287 Acres
Acres 0.29
Property Description
A MUST SEE! THIS HOME IS GORGEOUS! Open floor plan boasts 5 bedrooms and 3 baths, (incl a Jr. Suite). With a 3 car garage, RV gated parking, N/S interior cul-de-sac and 1/3 acre lot, this home is a rare find. Remodeled by a professional design team & skilled trades this beauty features slab granite counter tops, 42'' cabinets w/soft close doors/drawers throughout (kitchen & baths), KitchenAid appliance pkg w/microwave ''drawer'', custom tile work, berber carpet, custom fireplace surround. Expansive tile surrounds in baths w/frameless shower doors. Custom lighting, fans, 2-tone paint, plantation shutters. Lush mature landscaping, sparkling pool, Built in BBQ Island w/ bench, exterior fireplace with 6 person seating area, stepped up ramada looking back across the yard is ideal for entertaining. New 5" baseboards and door/cabinet hardware. Open floor plan is ideal for an entertainer who will be thrilled with the gourmet kitchen, professional slide in convection range w/ warming drawer, large pantry & laundry complete with granite top folding area. Addition on the west side of home (bedroom/bathroom with it's own thermostat) makes for a perfect Air B&B!
Enjoy the ease of outdoor/indoor living with double hinged French doors leading onto the covered patio & beautifully landscaped backyard, boasting an expansive pool and large grass play area, not to mention gorgeous sunsets, the list is endless...(please see documents tab for extensive list of upgrades and remodel information, including new roof and A/C). This home has it all!
Location
State AZ
County Maricopa
Community Paradise Village North Unit Two Lot 84-177
Direction From 52nd Street, go West on Thunderbird and North on 50th Street. East on Sheena Drive CUL-DE-SAC!
Rooms
Other Rooms Family Room
Master Bedroom Downstairs
Den/Bedroom Plus 5
Separate Den/Office N
Interior
Interior Features Master Downstairs, Eat-in Kitchen, 9+ Flat Ceilings, Drink Wtr Filter Sys, No Interior Steps, Soft Water Loop, Vaulted Ceiling(s), Pantry, 3/4 Bath Master Bdrm, Double Vanity, High Speed Internet, Granite Counters
Heating Electric
Cooling Refrigeration, Programmable Thmstat, Ceiling Fan(s)
Flooring Carpet, Tile
Fireplaces Type 2 Fireplace, Exterior Fireplace, Family Room
Fireplace Yes
Window Features Skylight(s)
SPA None
Exterior
Exterior Feature Covered Patio(s), Gazebo/Ramada, Patio, Built-in Barbecue
Garage Electric Door Opener, RV Gate, RV Access/Parking
Garage Spaces 3.0
Garage Description 3.0
Fence Block, Wrought Iron
Pool Private
Landscape Description Irrigation Back, Irrigation Front
Utilities Available Propane
Amenities Available None
Roof Type Tile,Built-Up,Foam
Private Pool Yes
Building
Lot Description Sprinklers In Rear, Sprinklers In Front, Desert Front, Cul-De-Sac, Gravel/Stone Back, Grass Back, Auto Timer H2O Front, Auto Timer H2O Back, Irrigation Front, Irrigation Back
Story 1
Unit Features Ground Level
Builder Name Camelot Custom Home
Sewer Sewer in & Cnctd, Public Sewer
Water City Water
Architectural Style Ranch
Structure Type Covered Patio(s),Gazebo/Ramada,Patio,Built-in Barbecue
New Construction No
Schools
Elementary Schools Liberty Elementary School - Scottsdale
Middle Schools Sunrise Middle School
High Schools Horizon High School
School District Paradise Valley Unified District
Others
HOA Fee Include No Fees
Senior Community No
Tax ID 215-68-372
Ownership Fee Simple
Acceptable Financing Cash, Conventional
Horse Property N
Listing Terms Cash, Conventional
Financing Conventional
Special Listing Condition Owner/Agent
Read Less Info
Want to know what your home might be worth? Contact us for a FREE valuation!

Our team is ready to help you sell your home for the highest possible price ASAP

Copyright 2024 Arizona Regional Multiple Listing Service, Inc. All rights reserved.
Bought with HomeSmart
GET MORE INFORMATION

REALTOR® | Lic# SA548848000






