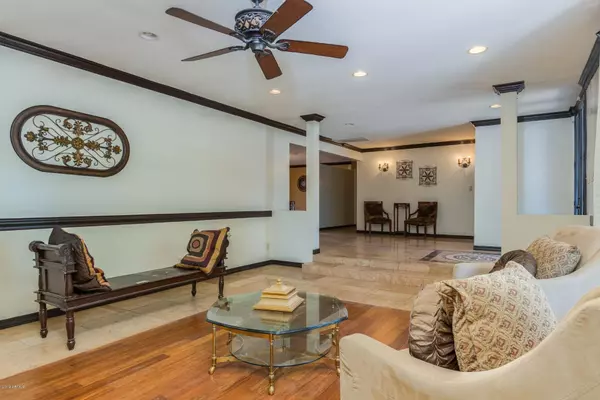$560,000
$580,000
3.4%For more information regarding the value of a property, please contact us for a free consultation.
5 Beds
4 Baths
4,315 SqFt
SOLD DATE : 05/06/2020
Key Details
Sold Price $560,000
Property Type Single Family Home
Sub Type Single Family - Detached
Listing Status Sold
Purchase Type For Sale
Square Footage 4,315 sqft
Price per Sqft $129
Subdivision Pendergast West Amended
MLS Listing ID 5967149
Sold Date 05/06/20
Style Ranch
Bedrooms 5
HOA Y/N No
Originating Board Arizona Regional Multiple Listing Service (ARMLS)
Year Built 1977
Annual Tax Amount $3,657
Tax Year 2018
Lot Size 1.003 Acres
Acres 1.0
Property Sub-Type Single Family - Detached
Property Description
What a steal! Needs Cosmetic Repair , Potential (After Repair Value $700k+) 4315 sqft. 3 car garage, 5 HUGE bedroom/4 bath, irrigation rights, custom ranch-style home, in the highly sought after PENDERGAST WEST community has NO HOA! Features include: A casita/mother-in-law-suite or even an Airbnb rental with separate entrance, nestled on a 1 acre Lot, 5 covered stalls, tack room perfect for horse lovers. The interior has space galore, open floorplan, huge bedrooms, wood flooring and travertine flooring in all the right places! Close to the Arizona Cardinals/ University of Phoenix Stadium, the Loop 101, shopping, restaurants and entertainment. Country living in the city, don't miss out on this one!
Location
State AZ
County Maricopa
Community Pendergast West Amended
Direction NORTH ON 91ST TO SAN JUAN,WEST ON SAN JUAN TO 92 AVE,THEN NORTH ON 92 AVE TO SAN MIGUEL,WEST TO PROPERTY
Rooms
Other Rooms Guest Qtrs-Sep Entrn, Great Room, Family Room
Master Bedroom Split
Den/Bedroom Plus 6
Separate Den/Office Y
Interior
Interior Features Eat-in Kitchen, Kitchen Island, Pantry, Double Vanity, Full Bth Master Bdrm, Separate Shwr & Tub, Tub with Jets, Granite Counters
Heating Electric
Cooling Ceiling Fan(s), Refrigeration
Flooring Tile, Wood
Fireplaces Number 1 Fireplace
Fireplaces Type 1 Fireplace, Living Room
Fireplace Yes
SPA None
Laundry WshrDry HookUp Only
Exterior
Exterior Feature Covered Patio(s), Patio, Storage, Separate Guest House
Parking Features Electric Door Opener, RV Gate, RV Access/Parking
Garage Spaces 2.0
Garage Description 2.0
Fence Chain Link
Pool None
Community Features Horse Facility
Amenities Available None
Roof Type Composition,Rolled/Hot Mop
Private Pool No
Building
Lot Description Corner Lot, Desert Front
Story 1
Builder Name UNK
Sewer Septic in & Cnctd, Septic Tank
Water City Water
Architectural Style Ranch
Structure Type Covered Patio(s),Patio,Storage, Separate Guest House
New Construction No
Schools
Elementary Schools Pendergast Elementary School
Middle Schools Pendergast Elementary School
High Schools Westview High School
School District Tolleson Union High School District
Others
HOA Fee Include No Fees
Senior Community No
Tax ID 102-13-063
Ownership Fee Simple
Acceptable Financing Conventional, VA Loan
Horse Property Y
Horse Feature Auto Water, Corral(s), Stall, Tack Room
Listing Terms Conventional, VA Loan
Financing Other
Read Less Info
Want to know what your home might be worth? Contact us for a FREE valuation!

Our team is ready to help you sell your home for the highest possible price ASAP

Copyright 2025 Arizona Regional Multiple Listing Service, Inc. All rights reserved.
Bought with HomeSmart
GET MORE INFORMATION
REALTOR® | Lic# SA548848000






