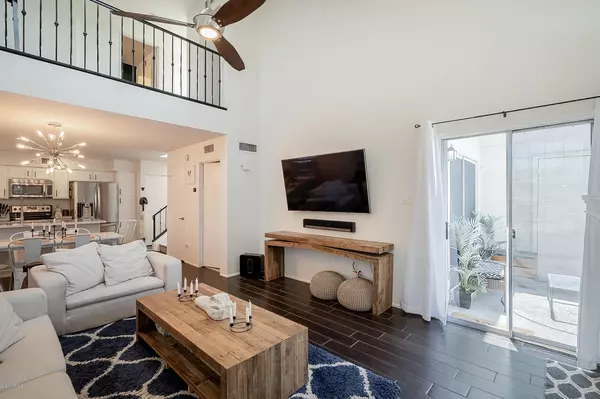$219,900
$219,900
For more information regarding the value of a property, please contact us for a free consultation.
3 Beds
2 Baths
1,330 SqFt
SOLD DATE : 07/16/2020
Key Details
Sold Price $219,900
Property Type Townhouse
Sub Type Townhouse
Listing Status Sold
Purchase Type For Sale
Square Footage 1,330 sqft
Price per Sqft $165
Subdivision Cliffs At North Canyon Phases 5 6 7 10 12 & Pt 8
MLS Listing ID 6090837
Sold Date 07/16/20
Style Spanish
Bedrooms 3
HOA Fees $222/mo
HOA Y/N Yes
Originating Board Arizona Regional Multiple Listing Service (ARMLS)
Year Built 1987
Annual Tax Amount $743
Tax Year 2019
Lot Size 857 Sqft
Acres 0.02
Property Description
This North Phoenix townhome is ready to delight with an abundance of natural light, thoughtful design touches, and upscale materials throughout. This home offers sizable double master bedrooms, an instagram worthy home office (or 3rd bedroom), private patio, low HOA, and numerous renovations to the complex already completed with others scheduled for later this year. Situated perfectly off the 17, 51 and 101, you'll be minutes away from all the shopping Desert Ridge, Kierland, and Scottsdale have to offer. Welcome home!
Location
State AZ
County Maricopa
Community Cliffs At North Canyon Phases 5 6 7 10 12 & Pt 8
Direction EAST ON UNION HILLS TO LIGHT AT NORTH CANYON HIGH SCHOOL TURN SOUTH INTO COMPLEX. LEFT TO UNIT ON LEFT.
Rooms
Other Rooms Loft
Master Bedroom Split
Den/Bedroom Plus 4
Separate Den/Office N
Interior
Interior Features Master Downstairs, Upstairs, Eat-in Kitchen, 9+ Flat Ceilings, Vaulted Ceiling(s), Pantry, 2 Master Baths, Full Bth Master Bdrm, High Speed Internet, Smart Home, Granite Counters
Heating Electric
Cooling Refrigeration
Flooring Carpet, Tile
Fireplaces Type 1 Fireplace, Family Room, Living Room
Fireplace Yes
Window Features Skylight(s)
SPA None
Laundry Wshr/Dry HookUp Only
Exterior
Garage Assigned
Carport Spaces 1
Fence Block
Pool None
Community Features Community Spa, Community Pool, Biking/Walking Path
Utilities Available APS
Amenities Available Management
View Mountain(s)
Roof Type Tile
Private Pool No
Building
Lot Description Corner Lot, Desert Front
Story 2
Builder Name unknown
Sewer Public Sewer
Water City Water
Architectural Style Spanish
New Construction No
Schools
Elementary Schools Echo Mountain Intermediate School
Middle Schools Vista Verde Middle School
High Schools North Canyon High School
School District Paradise Valley Unified District
Others
HOA Name Cliffs At N Canyon
HOA Fee Include Roof Repair,Sewer,Maintenance Grounds,Street Maint,Trash,Roof Replacement,Maintenance Exterior
Senior Community No
Tax ID 214-10-744
Ownership Condominium
Acceptable Financing Cash, Conventional, 1031 Exchange, FHA, VA Loan
Horse Property N
Listing Terms Cash, Conventional, 1031 Exchange, FHA, VA Loan
Financing Conventional
Read Less Info
Want to know what your home might be worth? Contact us for a FREE valuation!

Our team is ready to help you sell your home for the highest possible price ASAP

Copyright 2024 Arizona Regional Multiple Listing Service, Inc. All rights reserved.
Bought with Edge Realty, LLC
GET MORE INFORMATION

REALTOR® | Lic# SA548848000






