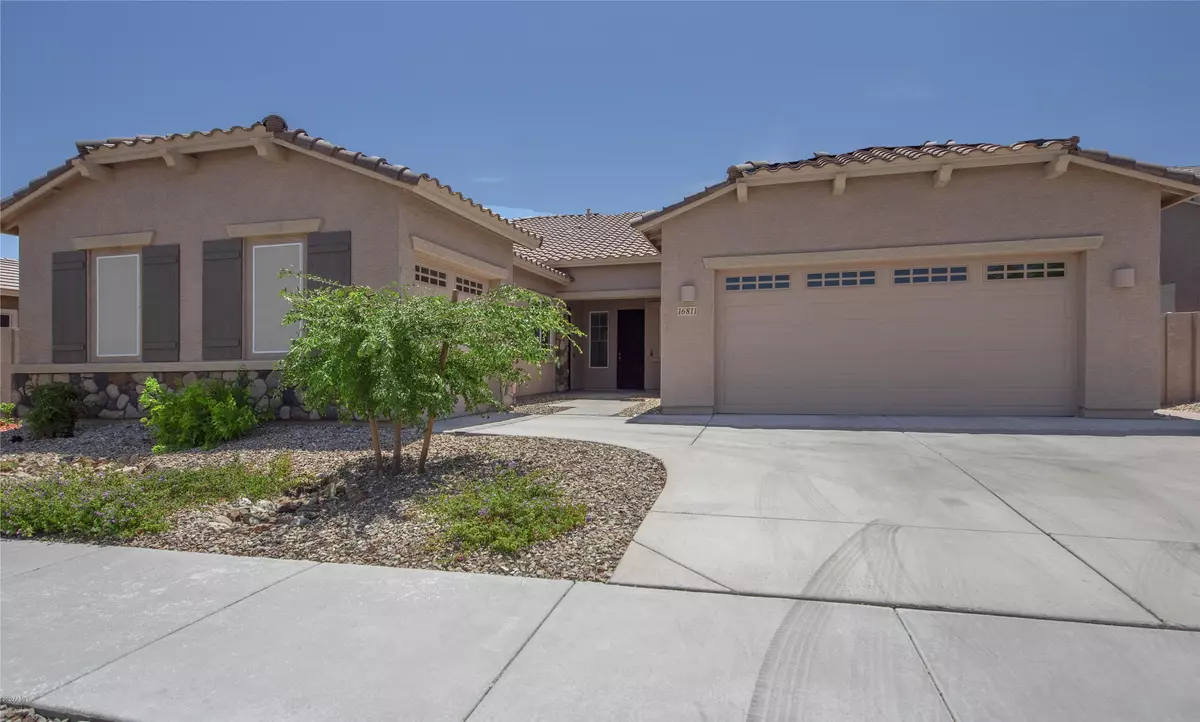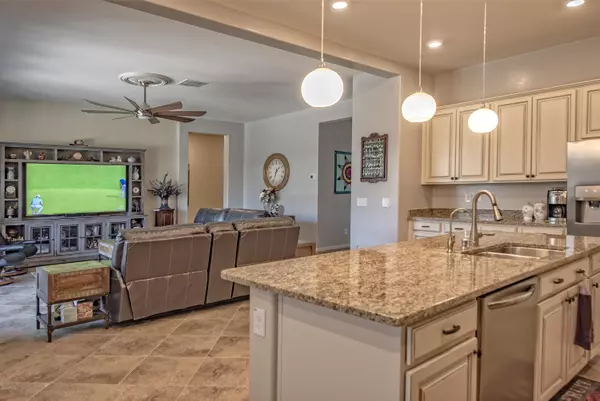$415,000
$425,000
2.4%For more information regarding the value of a property, please contact us for a free consultation.
4 Beds
3 Baths
2,599 SqFt
SOLD DATE : 09/15/2020
Key Details
Sold Price $415,000
Property Type Single Family Home
Sub Type Single Family - Detached
Listing Status Sold
Purchase Type For Sale
Square Footage 2,599 sqft
Price per Sqft $159
Subdivision Asante Phase 1 Unit 3
MLS Listing ID 6102078
Sold Date 09/15/20
Style Ranch
Bedrooms 4
HOA Fees $75/mo
HOA Y/N Yes
Originating Board Arizona Regional Multiple Listing Service (ARMLS)
Year Built 2018
Annual Tax Amount $334
Tax Year 2019
Lot Size 8,688 Sqft
Acres 0.2
Property Description
If you're looking for a new home with all the extras look no further. This highly upgraded home has it all. Gorgeous glazed off white cabinets, granite counters, pullouts and custom lighting accentuate the delightful kitchen. Large dining area rounds out the kitchen and great room. Double, energy efficient french patio doors brighten the living area and show off the fully landscaped back yard. Both the spacious dining area and the elegant master bedroom have doors to the back yard. The separate suite includes it's own entrance, garage, open concept living room and completely upgraded kitchen including large island, gas cooktop, double oven & refrigerator. It also boasts a spacious bedroom complete with stackable washer/dryer in the walk in closet. ACT FAST! Custom ceiling fans in every room. Home has only been occupied 1 1/2 years and is spotless. Tell your clients that the backyard has one each Fig, Orange, Lemon, Tangerine and Apricot trees as well as an elevated irrigated garden.
Location
State AZ
County Maricopa
Community Asante Phase 1 Unit 3
Direction East on 163rd from Grand. Left (north) on Pat Tillman Blvd to 167th Ave. Left (west) to Vereda Solana Dr. Left to 168th Ln. Left to Camino Vivaz. Left to property.
Rooms
Other Rooms Great Room
Den/Bedroom Plus 5
Separate Den/Office Y
Interior
Interior Features 9+ Flat Ceilings, Drink Wtr Filter Sys, No Interior Steps, Kitchen Island, Pantry, 3/4 Bath Master Bdrm, High Speed Internet, Smart Home, Granite Counters
Heating Natural Gas, ENERGY STAR Qualified Equipment
Cooling Refrigeration, Programmable Thmstat, Ceiling Fan(s), ENERGY STAR Qualified Equipment
Flooring Carpet, Stone
Fireplaces Number No Fireplace
Fireplaces Type None
Fireplace No
Window Features ENERGY STAR Qualified Windows,Double Pane Windows,Low Emissivity Windows
SPA None
Laundry Engy Star (See Rmks)
Exterior
Exterior Feature Covered Patio(s)
Garage Dir Entry frm Garage, Electric Door Opener
Garage Spaces 3.0
Garage Description 3.0
Fence Block
Pool None
Community Features Playground, Biking/Walking Path
Utilities Available APS, SW Gas
Amenities Available Management
Waterfront No
Roof Type Tile
Private Pool No
Building
Lot Description Desert Back, Desert Front, Auto Timer H2O Front, Auto Timer H2O Back
Story 1
Builder Name Lennar
Sewer Public Sewer
Water City Water
Architectural Style Ranch
Structure Type Covered Patio(s)
New Construction Yes
Schools
Elementary Schools Kingswood Elementary School
Middle Schools Kingswood Elementary School
High Schools Willow Canyon High School
School District Dysart Unified District
Others
HOA Name Asante Phase I
HOA Fee Include Maintenance Grounds
Senior Community No
Tax ID 503-74-486
Ownership Fee Simple
Acceptable Financing Cash, Conventional, FHA
Horse Property N
Listing Terms Cash, Conventional, FHA
Financing Conventional
Read Less Info
Want to know what your home might be worth? Contact us for a FREE valuation!

Our team is ready to help you sell your home for the highest possible price ASAP

Copyright 2024 Arizona Regional Multiple Listing Service, Inc. All rights reserved.
Bought with Leolinda Realty
GET MORE INFORMATION

REALTOR® | Lic# SA548848000






