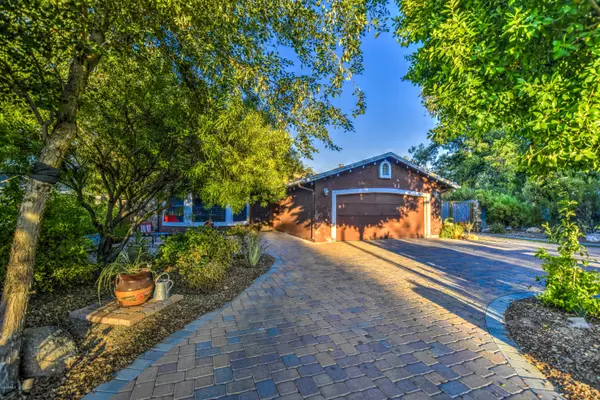$385,000
$399,997
3.7%For more information regarding the value of a property, please contact us for a free consultation.
3 Beds
2 Baths
1,710 SqFt
SOLD DATE : 02/01/2021
Key Details
Sold Price $385,000
Property Type Single Family Home
Sub Type Single Family - Detached
Listing Status Sold
Purchase Type For Sale
Square Footage 1,710 sqft
Price per Sqft $225
Subdivision Evergreen Historic District
MLS Listing ID 6115636
Sold Date 02/01/21
Bedrooms 3
HOA Y/N No
Originating Board Arizona Regional Multiple Listing Service (ARMLS)
Year Built 1988
Annual Tax Amount $1,383
Tax Year 2019
Lot Size 0.304 Acres
Acres 0.3
Property Sub-Type Single Family - Detached
Property Description
LOCATION!!!LOCATION!!LOCATION! Come see this beautiful three bedroom, two bathroom home located in the Evergreen Historic District!! This home features dual master bedrooms-both with his and hers closets and separate patio exits. A large great room with impressive 12 Feet vaulted ceilings, a fireplace with brick surrounding, double french doors and dual ceiling fans. The kitchen includes a wall oven, tile flooring, a breakfast bar, granite counter tops, stainless steel appliances and dining with a bay window and large counter top table. The low maintenance desert landscaped backyard features lush, mature tress and two covered patios. This home sits on a large, oversized lot with no HOA!! 130 Feet RV parking, over $40,000 in pavers and Concrete, beautiful all pavers driveway and patios to detail, you can enjoy the yard anywhere on the property*lots of trees, exotic lemon, tangerine,orange, chiltepin chile, etc*automatic irrigation system and low voltage lighting*Great Central Mesa location with plenty of shopping/dining and close to highways. Hurry and see this charming home!!
Location
State AZ
County Maricopa
Community Evergreen Historic District
Direction East on University, North on MacDonald
Rooms
Other Rooms Great Room
Den/Bedroom Plus 3
Separate Den/Office N
Interior
Interior Features Eat-in Kitchen, Breakfast Bar, No Interior Steps, Vaulted Ceiling(s), 3/4 Bath Master Bdrm, High Speed Internet
Heating Electric
Cooling Refrigeration, Ceiling Fan(s)
Flooring Carpet, Linoleum, Tile
Fireplaces Type 1 Fireplace
Fireplace Yes
SPA None
Laundry WshrDry HookUp Only
Exterior
Exterior Feature Covered Patio(s), Patio
Parking Features Electric Door Opener
Garage Spaces 2.0
Garage Description 2.0
Fence Block, Chain Link
Pool None
Community Features Historic District
Utilities Available SRP
Amenities Available None
Roof Type Composition
Private Pool No
Building
Lot Description Desert Back, Desert Front
Story 1
Builder Name Unknown
Sewer Sewer in & Cnctd, Public Sewer
Water City Water
Structure Type Covered Patio(s),Patio
New Construction No
Schools
Elementary Schools Eisenhower Center For Innovation
Middle Schools Carson Junior High School
High Schools Westwood High School
School District Mesa Unified District
Others
HOA Fee Include No Fees
Senior Community No
Tax ID 137-26-068-A
Ownership Fee Simple
Acceptable Financing Cash, Conventional, FHA, VA Loan
Horse Property N
Listing Terms Cash, Conventional, FHA, VA Loan
Financing VA
Read Less Info
Want to know what your home might be worth? Contact us for a FREE valuation!

Our team is ready to help you sell your home for the highest possible price ASAP

Copyright 2025 Arizona Regional Multiple Listing Service, Inc. All rights reserved.
Bought with RHouse Realty
GET MORE INFORMATION
REALTOR® | Lic# SA548848000






