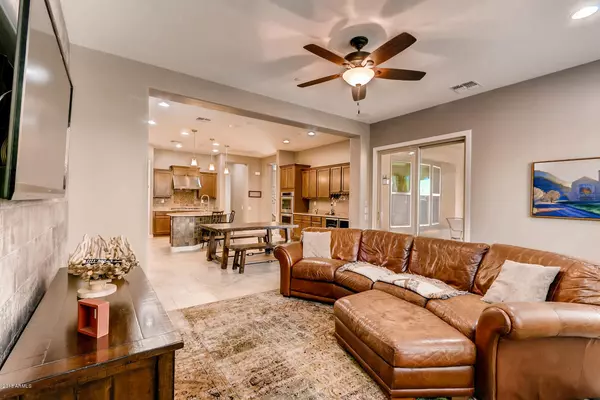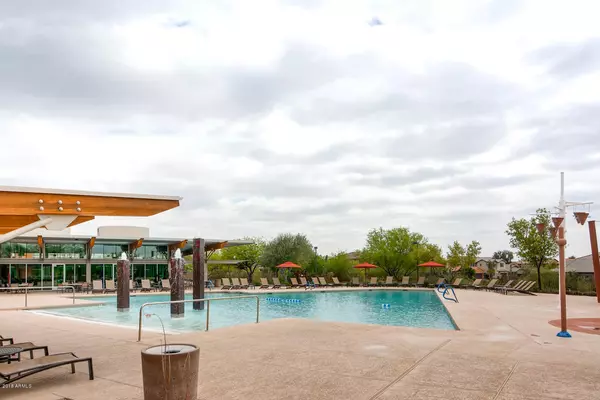$680,000
$719,900
5.5%For more information regarding the value of a property, please contact us for a free consultation.
5 Beds
4.5 Baths
4,049 SqFt
SOLD DATE : 11/15/2019
Key Details
Sold Price $680,000
Property Type Single Family Home
Sub Type Single Family - Detached
Listing Status Sold
Purchase Type For Sale
Square Footage 4,049 sqft
Price per Sqft $167
Subdivision Fireside
MLS Listing ID 5982729
Sold Date 11/15/19
Bedrooms 5
HOA Fees $141/mo
HOA Y/N Yes
Originating Board Arizona Regional Multiple Listing Service (ARMLS)
Year Built 2012
Annual Tax Amount $6,740
Tax Year 2017
Lot Size 6,920 Sqft
Acres 0.16
Property Sub-Type Single Family - Detached
Property Description
An impeccably cared for 5 bedroom, 4.5 bath, 3 car-tandem garage home. Enter the courtyard with fountain and follow a paved path to your grand foyer. In this Chatanooga floorplan, you will find a ground floor home office, formal living, dining and beautiful kitchen with a top of the line built in stainless refrigerator and double ovens. Entertain with grace and style. Casita is located upstairs with it's own entrance giving guests flexibility and privacy. Beautiful master suite with sitting room and balcony. Ideal location,just a short walk to the clubhouse which includes a large, heated resort pool, lap pool, exercise facilities, rec. room and hosts many activities. Walking distance to the grade school.
Location
State AZ
County Maricopa
Community Fireside
Direction Turn south onto 40th St., right on Ringtail, left on 39th, curves into Ringtail, right on 38th and left on Ringtail. House will be on the right.
Rooms
Other Rooms Guest Qtrs-Sep Entrn, Loft, Family Room
Master Bedroom Upstairs
Den/Bedroom Plus 7
Separate Den/Office Y
Interior
Interior Features Upstairs, Eat-in Kitchen, Breakfast Bar, Fire Sprinklers, Soft Water Loop, Kitchen Island, Pantry, Double Vanity, Full Bth Master Bdrm, Separate Shwr & Tub, High Speed Internet, Granite Counters
Heating Natural Gas
Cooling Refrigeration, Programmable Thmstat, Ceiling Fan(s)
Flooring Laminate, Tile
Fireplaces Type 1 Fireplace, Living Room
Fireplace Yes
Window Features Double Pane Windows
SPA None
Exterior
Exterior Feature Balcony, Covered Patio(s), Private Yard
Parking Features Electric Door Opener, Tandem
Garage Spaces 3.0
Garage Description 3.0
Fence Block
Pool None
Community Features Community Spa Htd, Community Spa, Community Pool Htd, Community Pool, Tennis Court(s), Playground, Biking/Walking Path, Clubhouse, Fitness Center
Utilities Available APS, SW Gas
Amenities Available Management
Roof Type Tile
Private Pool No
Building
Lot Description Desert Front, Synthetic Grass Back, Auto Timer H2O Front, Auto Timer H2O Back
Story 2
Builder Name Pulte
Sewer Public Sewer
Water City Water
Structure Type Balcony,Covered Patio(s),Private Yard
New Construction No
Schools
Elementary Schools Fireside Elementary School
Middle Schools Explorer Middle School
High Schools Pinnacle High School
School District Paradise Valley Unified District
Others
HOA Name Fireside
HOA Fee Include Maintenance Grounds
Senior Community No
Tax ID 212-39-803
Ownership Fee Simple
Acceptable Financing Cash, Conventional, VA Loan
Horse Property N
Listing Terms Cash, Conventional, VA Loan
Financing Conventional
Read Less Info
Want to know what your home might be worth? Contact us for a FREE valuation!

Our team is ready to help you sell your home for the highest possible price ASAP

Copyright 2025 Arizona Regional Multiple Listing Service, Inc. All rights reserved.
Bought with Keller Williams Realty East Valley
GET MORE INFORMATION
REALTOR® | Lic# SA548848000






