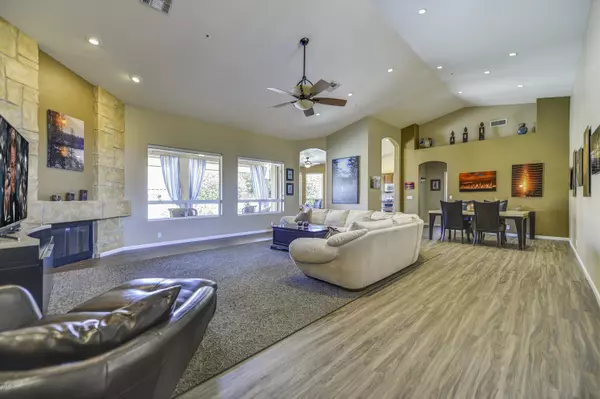$645,000
$655,000
1.5%For more information regarding the value of a property, please contact us for a free consultation.
3 Beds
2.5 Baths
2,242 SqFt
SOLD DATE : 10/08/2020
Key Details
Sold Price $645,000
Property Type Single Family Home
Sub Type Single Family - Detached
Listing Status Sold
Purchase Type For Sale
Square Footage 2,242 sqft
Price per Sqft $287
Subdivision Ironwood Village
MLS Listing ID 6108409
Sold Date 10/08/20
Bedrooms 3
HOA Fees $20
HOA Y/N Yes
Originating Board Arizona Regional Multiple Listing Service (ARMLS)
Year Built 1994
Annual Tax Amount $2,857
Tax Year 2019
Lot Size 8,328 Sqft
Acres 0.19
Property Description
Single story, corner lot, 3 bdrms, 2.5 bath, 3 car garage UPGRADES throughout, New flooring 2019, newer MBR shower and tub, other bathrooms previously redone, vaulted ceilings, plantation shutters, ceiling fans, fireplace, kitchen comes equipped with built-in refrigerator, dishwasher, microwave, and double-oven range, granite counter-tops, extra-large island, room for table too. Resort-style backyard, Pebble Tec pool/spa plus covered hot tub. Mature landscaping with irrigation system on timers. Separate laundry room with built-in ironing board and cabinets. 3 car garage is longer than normal with epoxy paint, a clean-up sink, water softener and some storage cabinets. THIS HOME WILL BE AVAILABLE TO SHOW AND ACTIVE IN MLS ON SATURDAY AUGUST 1ST FROM 11AM - OPEN HOUSE FROM 11AM TO 2PM
Location
State AZ
County Maricopa
Community Ironwood Village
Direction Pima road to E Downing Olsen Dr. east to 93rd way, left on 93rd, right on E Taro, left on 94th place to home on the left
Rooms
Other Rooms Great Room, Media Room, Family Room, Arizona RoomLanai
Master Bedroom Downstairs
Den/Bedroom Plus 3
Separate Den/Office N
Interior
Interior Features Master Downstairs, Eat-in Kitchen, Breakfast Bar, Fire Sprinklers, No Interior Steps, Soft Water Loop, Vaulted Ceiling(s), Kitchen Island, Pantry, Double Vanity, Full Bth Master Bdrm, Separate Shwr & Tub, High Speed Internet, Granite Counters
Heating Electric
Cooling Refrigeration, Programmable Thmstat, Ceiling Fan(s)
Flooring Carpet, Tile
Fireplaces Type 1 Fireplace
Fireplace Yes
Window Features Sunscreen(s)
SPA Above Ground,Private
Exterior
Exterior Feature Covered Patio(s), Patio, Private Yard
Garage Attch'd Gar Cabinets, Electric Door Opener, Extnded Lngth Garage
Garage Spaces 3.0
Garage Description 3.0
Fence Block
Pool Private
Community Features Tennis Court(s), Playground, Biking/Walking Path
Utilities Available APS
Amenities Available Management
Waterfront No
View Mountain(s)
Roof Type Tile
Private Pool Yes
Building
Lot Description Corner Lot, Desert Back, Desert Front, Auto Timer H2O Front, Auto Timer H2O Back
Story 1
Builder Name UDC
Sewer Public Sewer
Water City Water
Structure Type Covered Patio(s),Patio,Private Yard
New Construction Yes
Schools
Elementary Schools Copper Ridge Elementary School
Middle Schools Copper Ridge Middle School
High Schools Chaparral High School
School District Scottsdale Unified District
Others
HOA Name Ironwood Village HOA
HOA Fee Include Maintenance Grounds
Senior Community No
Tax ID 217-12-616
Ownership Fee Simple
Acceptable Financing Cash, Conventional
Horse Property N
Listing Terms Cash, Conventional
Financing Conventional
Special Listing Condition N/A, Exclusions (SeeRmks), Owner/Agent
Read Less Info
Want to know what your home might be worth? Contact us for a FREE valuation!

Our team is ready to help you sell your home for the highest possible price ASAP

Copyright 2024 Arizona Regional Multiple Listing Service, Inc. All rights reserved.
Bought with Realty ONE Group
GET MORE INFORMATION

REALTOR® | Lic# SA548848000






