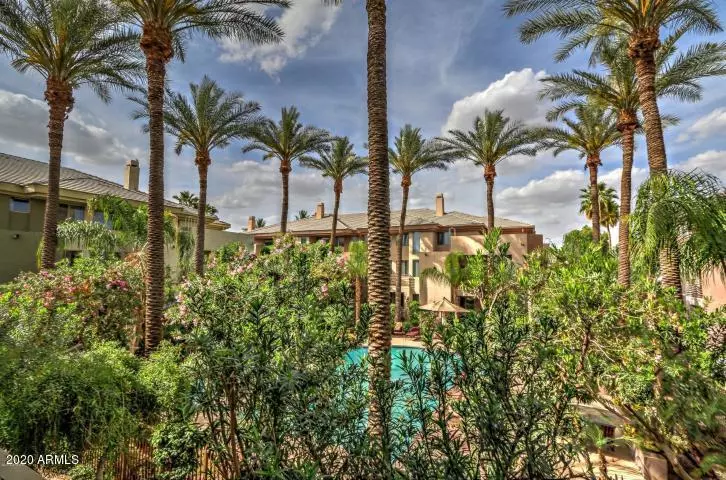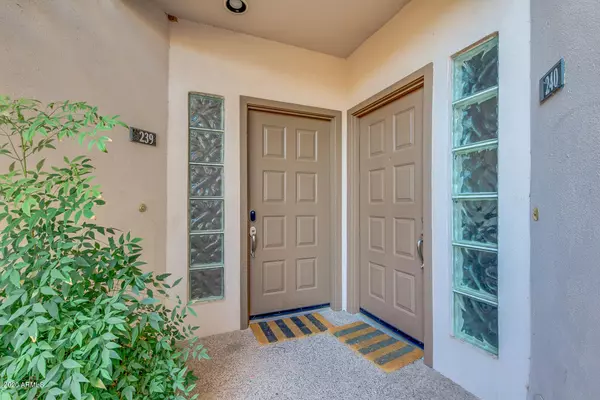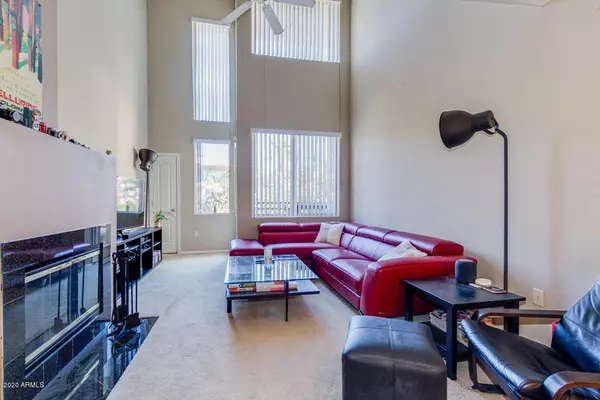$270,500
$269,950
0.2%For more information regarding the value of a property, please contact us for a free consultation.
2 Beds
2 Baths
1,420 SqFt
SOLD DATE : 07/10/2020
Key Details
Sold Price $270,500
Property Type Townhouse
Sub Type Townhouse
Listing Status Sold
Purchase Type For Sale
Square Footage 1,420 sqft
Price per Sqft $190
Subdivision Biltmore Palms
MLS Listing ID 6088850
Sold Date 07/10/20
Style Other (See Remarks)
Bedrooms 2
HOA Fees $242/mo
HOA Y/N Yes
Year Built 1998
Annual Tax Amount $1,878
Tax Year 2019
Lot Size 734 Sqft
Acres 0.02
Property Sub-Type Townhouse
Source Arizona Regional Multiple Listing Service (ARMLS)
Property Description
This is a Luxury 2bedroom 2bath townhome in the heart of Biltmore and Phoenix located in the gated community of Biltmore Palms. This gated community has it all, community pool, spa, common bbq areas and its located within minutes to Biltmore Mall where you can find one of the best shopping, restaurants, etc. Close commute to 51hwy and I-10 as well as the airport, major hospitals and schools. Kitchen opens up to the living room and it has a breakfast bar, granite countertops. This place has a nice fireplace and high ceilings. Loft located upstairs next to the master bedroom. Featuring two spacious master bedrooms and both have large walk-in closets. This place has a private balcony overlooking the pool area. Much desired south/north exposure with a beautiful view of the pool. MUST SEE!!!
Location
State AZ
County Maricopa
Community Biltmore Palms
Direction Head south to Campbell, west to 21 st, south to Biltmore Palms to your new place on south east corner
Rooms
Other Rooms Loft, Great Room
Master Bedroom Split
Den/Bedroom Plus 4
Separate Den/Office Y
Interior
Interior Features Upstairs, Eat-in Kitchen, Breakfast Bar, 9+ Flat Ceilings, Vaulted Ceiling(s), Full Bth Master Bdrm, High Speed Internet, Granite Counters
Heating Electric
Cooling Refrigeration, Ceiling Fan(s)
Flooring Carpet, Laminate
Fireplaces Type 1 Fireplace, Family Room
Fireplace Yes
Window Features Double Pane Windows
SPA None
Exterior
Exterior Feature Balcony, Private Street(s)
Parking Features Dir Entry frm Garage, Electric Door Opener, Unassigned
Garage Spaces 1.0
Garage Description 1.0
Fence Block
Pool No Pool
Community Features Gated Community, Community Spa Htd, Community Pool Htd, Transportation Svcs, Near Light Rail Stop, Near Bus Stop, Biking/Walking Path, Clubhouse
Utilities Available SRP
Amenities Available Management
View Mountain(s)
Roof Type Tile
Private Pool No
Building
Story 3
Builder Name BILTMORE HEIGHTS
Sewer Public Sewer
Water City Water
Architectural Style Other (See Remarks)
Structure Type Balcony,Private Street(s)
New Construction No
Schools
Elementary Schools Madison Elementary School
Middle Schools Madison #1 Middle School
High Schools Camelback High School
School District Phoenix Union High School District
Others
HOA Name BILTMORE PALMS
HOA Fee Include Roof Repair,Insurance,Sewer,Pest Control,Maintenance Grounds,Street Maint,Front Yard Maint,Trash,Water,Roof Replacement,Maintenance Exterior
Senior Community No
Tax ID 163-31-510
Ownership Fee Simple
Acceptable Financing Cash, Conventional
Horse Property N
Disclosures Agency Discl Req, Seller Discl Avail
Possession Close Of Escrow
Listing Terms Cash, Conventional
Financing Conventional
Read Less Info
Want to know what your home might be worth? Contact us for a FREE valuation!

Our team is ready to help you sell your home for the highest possible price ASAP

Copyright 2025 Arizona Regional Multiple Listing Service, Inc. All rights reserved.
Bought with eXp Realty
GET MORE INFORMATION
REALTOR® | Lic# SA548848000






