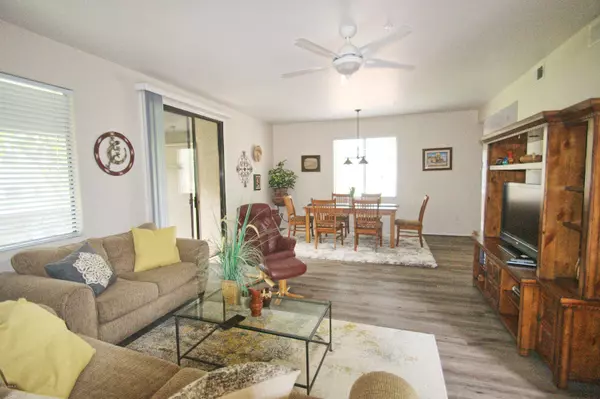$306,000
$306,000
For more information regarding the value of a property, please contact us for a free consultation.
2 Beds
2 Baths
1,302 SqFt
SOLD DATE : 12/23/2020
Key Details
Sold Price $306,000
Property Type Townhouse
Sub Type Townhouse
Listing Status Sold
Purchase Type For Sale
Square Footage 1,302 sqft
Price per Sqft $235
Subdivision Villages North
MLS Listing ID 6121778
Sold Date 12/23/20
Style Contemporary
Bedrooms 2
HOA Fees $275/mo
HOA Y/N Yes
Originating Board Arizona Regional Multiple Listing Service (ARMLS)
Year Built 1997
Annual Tax Amount $1,304
Tax Year 2019
Lot Size 1,302 Sqft
Acres 0.03
Property Description
LOVELY INTERIOR 1ST FLOOR UNIT (NO STAIRS) Serene views of Greenbelt trees and Pool. Light, amazingly bright--this home sparkles. New Wood-look flooring, white appliances; beautifully furnished. Remodeled Master Step-in Shower. Large covered patio faces tranquil parkway. Multiple Community Pools, Spas and Tennis Courts. Walk to AJ's, Starbuck's, grocery stores, restaurants. Short bike ride to McDowell Mountain trails. Twenty minutes to Old Town Scottsdale, at least 7 golf courses; 4 minutes to 101 freeway-quiet resort enclave at the foot of the mountains. You'll LOVE living here!
Location
State AZ
County Maricopa
Community Villages North
Direction Just west of Thompson Peak Road (94th Street) - south through gate into 15252 entrance Carport on left marked 1171 or park in any uncovered spot.
Rooms
Master Bedroom Split
Den/Bedroom Plus 2
Separate Den/Office N
Interior
Interior Features Master Downstairs, Eat-in Kitchen, 9+ Flat Ceilings, Furnished(See Rmrks), Fire Sprinklers, No Interior Steps, Double Vanity, Full Bth Master Bdrm, High Speed Internet
Heating Electric
Cooling Refrigeration, Ceiling Fan(s)
Fireplaces Number No Fireplace
Fireplaces Type None
Fireplace No
SPA None
Exterior
Exterior Feature Covered Patio(s), Gazebo/Ramada, Patio
Garage Separate Strge Area, Assigned, Unassigned
Carport Spaces 1
Fence Partial
Pool None
Community Features Gated Community, Community Spa Htd, Community Pool Htd, Tennis Court(s)
Utilities Available APS
Amenities Available Management, Rental OK (See Rmks)
Roof Type Tile
Private Pool No
Building
Lot Description Sprinklers In Rear, Sprinklers In Front, Desert Front, Grass Back
Story 1
Builder Name Towne Builders
Sewer Public Sewer
Water City Water
Architectural Style Contemporary
Structure Type Covered Patio(s),Gazebo/Ramada,Patio
New Construction No
Schools
Elementary Schools Other
Middle Schools Desert Canyon Elementary
High Schools Desert Mountain Elementary
School District Scottsdale Unified District
Others
HOA Name VILLAGES NORTH
HOA Fee Include Roof Repair,Insurance,Sewer,Maintenance Grounds,Street Maint,Front Yard Maint,Trash,Water,Roof Replacement,Maintenance Exterior
Senior Community No
Tax ID 217-54-725
Ownership Fee Simple
Acceptable Financing Cash, Conventional, 1031 Exchange
Horse Property N
Listing Terms Cash, Conventional, 1031 Exchange
Financing Conventional
Read Less Info
Want to know what your home might be worth? Contact us for a FREE valuation!

Our team is ready to help you sell your home for the highest possible price ASAP

Copyright 2024 Arizona Regional Multiple Listing Service, Inc. All rights reserved.
Bought with HomeSmart
GET MORE INFORMATION

REALTOR® | Lic# SA548848000






