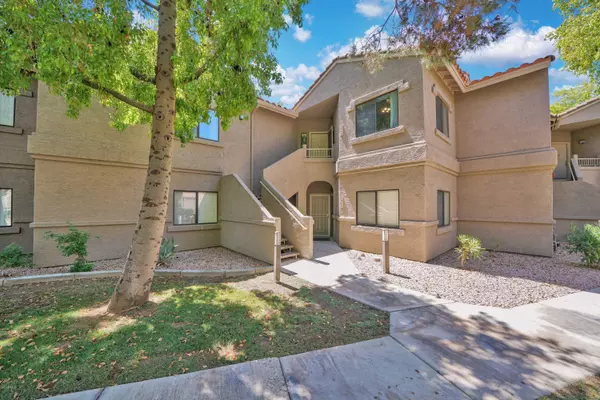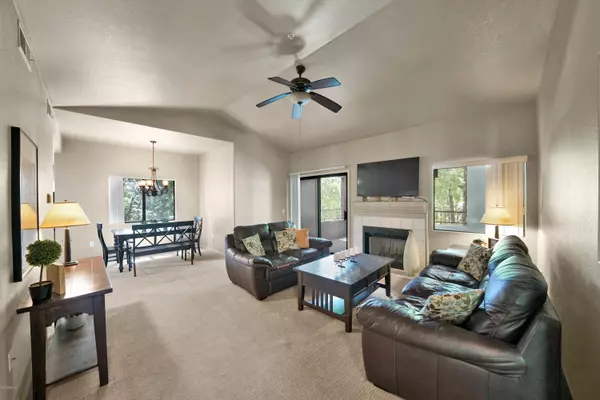$307,500
$299,900
2.5%For more information regarding the value of a property, please contact us for a free consultation.
2 Beds
2 Baths
1,500 SqFt
SOLD DATE : 09/17/2020
Key Details
Sold Price $307,500
Property Type Condo
Sub Type Apartment Style/Flat
Listing Status Sold
Purchase Type For Sale
Square Footage 1,500 sqft
Price per Sqft $205
Subdivision Villages North
MLS Listing ID 6114927
Sold Date 09/17/20
Bedrooms 2
HOA Fees $225/mo
HOA Y/N Yes
Originating Board Arizona Regional Multiple Listing Service (ARMLS)
Year Built 1996
Annual Tax Amount $1,492
Tax Year 2019
Lot Size 169 Sqft
Property Description
Clean, move-in ready, 2 bed/2 bath + den condo in Scottsdale's popular Villages North gated community. This quiet interior unit is perfectly situated towards the back of the community and overlooks the picturesque community pool & spa. This spacious unit (1,500 sq ft) boasts an open floor plan, vaulted ceilings, a south-facing patio, and more. The main living area offers an oversized great room w/ formal dining area, cozy fireplace, and sliding glass doors that lead to the large patio. The eat-in kitchen features plenty of counter space & storage, in-unit washer/dryer, and convenient breakfast nook. The spacious master bedroom boasts an ensuite bathroom w/ separate his & her vanities, walk-in shower, large walk-in closet, and private patio access. Community features include multiple resort-like pools & spas, built-in ramadas w/ gas BBQs & seating, private tennis court, and walking paths throughout. Villages North is conveniently located along the bustling Frank Lloyd Wright & Thompson Peak intersection, with easy access to shopping & restaurants (AJ's Fine Foods, Pita Jungle, Hash Kitchen, etc.) Horizon Park (and dog park), top Scottsdale schools, and 101 freeway. Furnishings available on separate bill of sale. Priced to sell, won't last long!
Location
State AZ
County Maricopa
Community Villages North
Direction Turn on to N Thompson Peak Pkwy (towards MMMR), community will be first left after intersection. Gate code is #4456, continue straight towards back of community, then left to unit (end of cul de sac).
Rooms
Master Bedroom Split
Den/Bedroom Plus 3
Separate Den/Office Y
Interior
Interior Features Eat-in Kitchen, Vaulted Ceiling(s), Pantry, Double Vanity, Full Bth Master Bdrm, High Speed Internet
Heating Electric
Cooling Refrigeration, Ceiling Fan(s)
Flooring Carpet, Tile
Fireplaces Number 1 Fireplace
Fireplaces Type 1 Fireplace, Living Room
Fireplace Yes
SPA None
Exterior
Exterior Feature Balcony, Covered Patio(s)
Garage Assigned
Carport Spaces 1
Fence None
Pool None
Community Features Gated Community, Community Spa Htd, Community Spa, Community Pool Htd, Community Pool
Amenities Available Management
Roof Type Tile
Private Pool No
Building
Story 2
Builder Name Unknown
Sewer Public Sewer
Water City Water
Structure Type Balcony,Covered Patio(s)
New Construction No
Schools
Elementary Schools Redfield Elementary School
Middle Schools Desert Canyon Elementary
High Schools Desert Mountain Elementary
School District Scottsdale Unified District
Others
HOA Name TRI-CITY PROPERTIES
HOA Fee Include Roof Repair,Insurance,Sewer,Maintenance Grounds,Street Maint,Trash,Water,Roof Replacement,Maintenance Exterior
Senior Community No
Tax ID 217-54-499-B
Ownership Condominium
Acceptable Financing Conventional, FHA, VA Loan
Horse Property N
Listing Terms Conventional, FHA, VA Loan
Financing Conventional
Read Less Info
Want to know what your home might be worth? Contact us for a FREE valuation!

Our team is ready to help you sell your home for the highest possible price ASAP

Copyright 2024 Arizona Regional Multiple Listing Service, Inc. All rights reserved.
Bought with eXp Realty
GET MORE INFORMATION

REALTOR® | Lic# SA548848000






