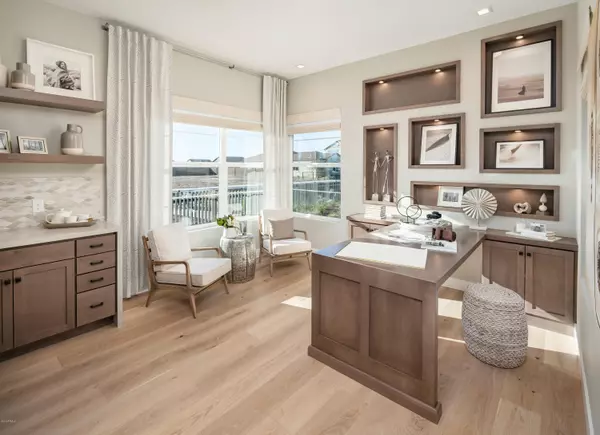$1,839,995
$1,899,995
3.2%For more information regarding the value of a property, please contact us for a free consultation.
4 Beds
4 Baths
4,420 SqFt
SOLD DATE : 01/28/2021
Key Details
Sold Price $1,839,995
Property Type Single Family Home
Sub Type Single Family - Detached
Listing Status Sold
Purchase Type For Sale
Square Footage 4,420 sqft
Price per Sqft $416
Subdivision Meadows Parcels 7 & 8 Phase 1A Replat
MLS Listing ID 6116569
Sold Date 01/28/21
Style Contemporary
Bedrooms 4
HOA Fees $85/mo
HOA Y/N Yes
Originating Board Arizona Regional Multiple Listing Service (ARMLS)
Year Built 2019
Annual Tax Amount $394
Tax Year 2019
Lot Size 0.566 Acres
Acres 0.57
Property Description
Wow! Beautiful Model Home for Sale. Bring your clients to see the amazing Bently model, you won't be disapointed. This home is perfect for entertaining with a well appointed kitchen with Wolf, Subzero appliances and a pocketing window to the outdoor entertaining area. Yes, the pool wraps around the ramada for swim up fun! Enjoy a quick game or pickle ball before dinner. Inside you can relax in your private sauna in the master bath or on your private patio off of the master. The caista has a private entrance and is perfect as a guest suite or second office. Both secondary bedrooms are en-suite. You can also enjoy family game or movie night in your ample bonus room.
Location
State AZ
County Maricopa
Community Meadows Parcels 7 & 8 Phase 1A Replat
Rooms
Other Rooms ExerciseSauna Room, Great Room, BonusGame Room
Guest Accommodations 346.0
Master Bedroom Split
Den/Bedroom Plus 6
Separate Den/Office Y
Interior
Interior Features Walk-In Closet(s), Breakfast Bar, Fire Sprinklers, Soft Water Loop, Kitchen Island, Pantry, Double Vanity, Full Bth Master Bdrm, Separate Shwr & Tub, Granite Counters
Heating Natural Gas
Cooling Programmable Thmstat, Ceiling Fan(s)
Flooring Stone, Tile, Wood
Fireplaces Type 3+ Fireplace, Fire Pit, Family Room, Living Room, Gas
Fireplace Yes
Window Features Vinyl Frame, Double Pane Windows, Low Emissivity Windows
SPA None
Laundry Dryer Included, Washer Included
Exterior
Exterior Feature Covered Patio(s), Gazebo/Ramada, Patio, Private Yard, Tennis Court(s), Built-in Barbecue, Separate Guest House
Garage Electric Door Opener, RV Gate, RV Access/Parking
Garage Spaces 3.0
Garage Description 3.0
Fence Block
Pool Variable Speed Pump, Private
Community Features Pool, Biking/Walking Path
Utilities Available APS, SW Gas
Amenities Available Management, RV Parking
Waterfront No
Roof Type Concrete
Building
Lot Description Sprinklers In Rear, Sprinklers In Front, Corner Lot, Grass Front, Grass Back
Story 1
Builder Name Toll Brothers
Sewer Public Sewer
Water City Water
Architectural Style Contemporary
Structure Type Covered Patio(s), Gazebo/Ramada, Patio, Private Yard, Tennis Court(s), Built-in Barbecue, Separate Guest House
New Construction Yes
Schools
Elementary Schools Sunset Heights Elementary School
Middle Schools Liberty High School
High Schools Liberty High School
School District Peoria Unified School District
Others
HOA Name The Meadows
HOA Fee Include Common Area Maint
Senior Community No
Tax ID 200-20-755
Ownership Fee Simple
Acceptable Financing Cash, Conventional
Horse Property N
Listing Terms Cash, Conventional
Financing Conventional
Read Less Info
Want to know what your home might be worth? Contact us for a FREE valuation!

Our team is ready to help you sell your home for the highest possible price ASAP

Copyright 2024 Arizona Regional Multiple Listing Service, Inc. All rights reserved.
Bought with Toll Brothers Real Estate
GET MORE INFORMATION

REALTOR® | Lic# SA548848000






