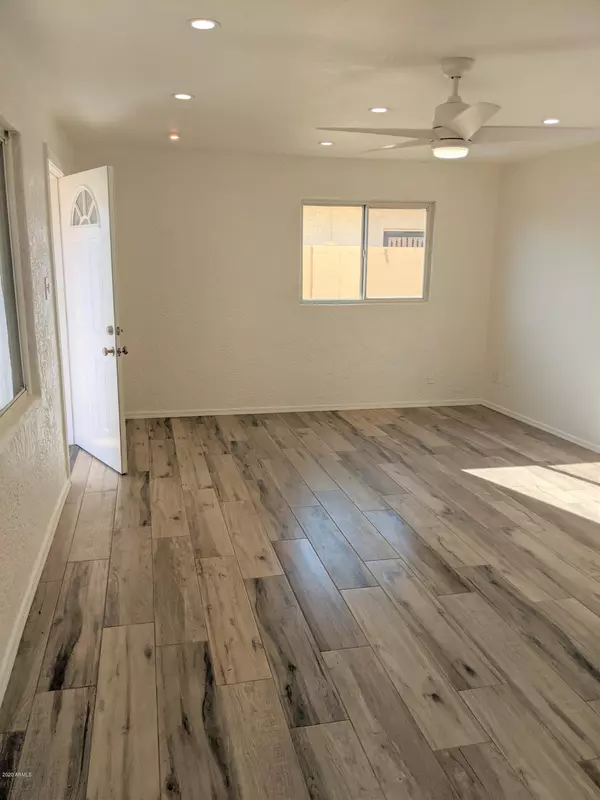$285,000
$279,900
1.8%For more information regarding the value of a property, please contact us for a free consultation.
4 Beds
1.75 Baths
1,720 SqFt
SOLD DATE : 11/16/2020
Key Details
Sold Price $285,000
Property Type Single Family Home
Sub Type Single Family - Detached
Listing Status Sold
Purchase Type For Sale
Square Footage 1,720 sqft
Price per Sqft $165
Subdivision Northwest Village 1
MLS Listing ID 6128635
Sold Date 11/16/20
Bedrooms 4
HOA Y/N No
Originating Board Arizona Regional Multiple Listing Service (ARMLS)
Year Built 1953
Annual Tax Amount $1,309
Tax Year 2019
Lot Size 6,260 Sqft
Acres 0.14
Property Description
This turn key home is a must-see! Walking distance to GCU! Beautifully remodeled spacious 4 BR 2 BA with lots of extras. Gorgeous ceramic tile in living areas and plush carpet in bedrooms. Spectacular kitchen with all new stainless steel appliances, new cabinets and beautiful quartz countertops! Cozy wood burning fireplace, custom closets, storage galore! Security system, surround sound wiring. Matching block wall surrounds big back yard with RV gate. Enjoy the natural grass yards from under the back patio or shady tree. Adjacent matching storage shed. Huge 12 X 15 laundry room. Fresh paint inside and out. Plumbed for water softening system and whole-house water filtration. Automatic sprinkler system in front and back yards. Super-close to I-17, and all the best Phoenix has to offer!
Location
State AZ
County Maricopa
Community Northwest Village 1
Direction From Campbell and 27th Ave: West to 27th Dr, N on 27th Dr 2 blocks, wraps W turns into Meadowbrook. About 8 houses down on N.
Rooms
Other Rooms Separate Workshop
Den/Bedroom Plus 4
Separate Den/Office N
Interior
Interior Features Drink Wtr Filter Sys, Soft Water Loop, 3/4 Bath Master Bdrm, High Speed Internet
Heating Electric, ENERGY STAR Qualified Equipment
Cooling Refrigeration, Programmable Thmstat, Ceiling Fan(s), ENERGY STAR Qualified Equipment
Flooring Carpet, Tile, Concrete
Fireplaces Number 1 Fireplace
Fireplaces Type 1 Fireplace
Fireplace Yes
Window Features Dual Pane
SPA None
Laundry WshrDry HookUp Only
Exterior
Exterior Feature Covered Patio(s), Patio, Private Yard, Storage
Fence Block, Wrought Iron
Pool None
Community Features Near Bus Stop
Amenities Available None
Waterfront No
Roof Type Composition,Rolled/Hot Mop
Private Pool No
Building
Lot Description Sprinklers In Rear, Sprinklers In Front, Grass Front, Grass Back, Auto Timer H2O Front, Auto Timer H2O Back
Story 1
Builder Name UNK
Sewer Public Sewer
Water City Water
Structure Type Covered Patio(s),Patio,Private Yard,Storage
New Construction Yes
Schools
Elementary Schools Granada Primary School
Middle Schools Granada Primary School
High Schools Alhambra High School
School District Phoenix Union High School District
Others
HOA Fee Include No Fees
Senior Community No
Tax ID 154-11-083
Ownership Fee Simple
Acceptable Financing Conventional, FHA, VA Loan
Horse Property N
Listing Terms Conventional, FHA, VA Loan
Financing FHA
Special Listing Condition Owner/Agent
Read Less Info
Want to know what your home might be worth? Contact us for a FREE valuation!

Our team is ready to help you sell your home for the highest possible price ASAP

Copyright 2024 Arizona Regional Multiple Listing Service, Inc. All rights reserved.
Bought with Citicasa Realty, LLC
GET MORE INFORMATION

REALTOR® | Lic# SA548848000






