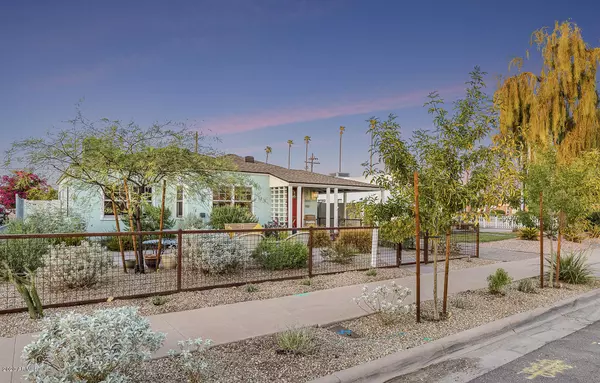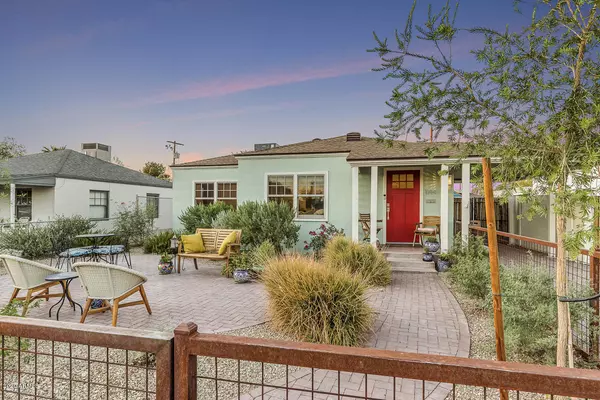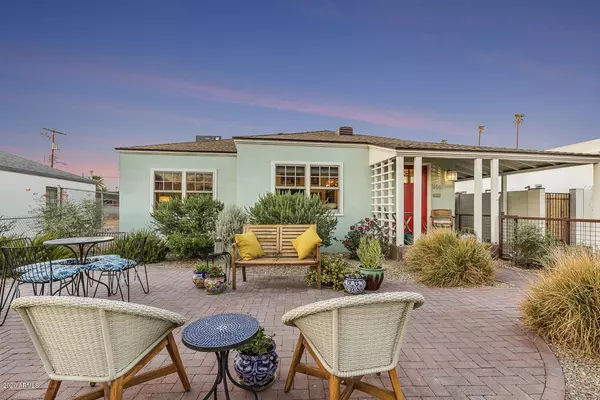$450,000
$450,000
For more information regarding the value of a property, please contact us for a free consultation.
3 Beds
1 Bath
1,252 SqFt
SOLD DATE : 11/20/2020
Key Details
Sold Price $450,000
Property Type Single Family Home
Sub Type Single Family - Detached
Listing Status Sold
Purchase Type For Sale
Square Footage 1,252 sqft
Price per Sqft $359
Subdivision Homewood Tract Sub Of N 337' Lots 15 & 16
MLS Listing ID 6141402
Sold Date 11/20/20
Style Ranch
Bedrooms 3
HOA Y/N No
Originating Board Arizona Regional Multiple Listing Service (ARMLS)
Year Built 1935
Annual Tax Amount $1,841
Tax Year 2020
Lot Size 4,977 Sqft
Acres 0.11
Property Sub-Type Single Family - Detached
Property Description
TURN KEY RARITY!! 1144 E Almeria is an exquisite example of a an impeccably cared for, beautifully updated and upgraded historic 3B/1b ranch with a new roof, two car garage, low maintenance pebble tech pool on a friendly, well-maintained block in the Coronado Neighborhood. The owners crafted one of the best outdoor environments in all of mid-town Phoenix, with over $25k put into pristine, low-water, low-maintenance lush desert friendly landscaping and hardscape features like the custom iron perimeter fence and THREE custom outdoor patio gathering spaces that make this a serene outdoor oasis in the heart of the Phoenix desert. New roof includes a transferable warranty, new exterior paint and loads of updates and upgrades throughout make this an impeccable ready to move in gem! Don't miss!! It's very rare to find this level of quality and condition with a pool under $500k anywhere in midtown Phoenix, and there is yard space to add a second bath, if buyer desires.
Added upgrades and features include upgraded blown in insulation, upgraded wooden dual pane windows that need to be seen in person to fully appreciate, upgraded stainless kitchen appliances and gas stove (!), upgraded lighting and plumbing fixtures throughout, new pool equipment (sand filter) and upgraded cool decking on a well maintained pebble tech pool (low maintenance), front and rear yard on irrigation system and timer, beautiful refinished original hardwood flooring in excellent condition, historic coved high ceilings and coffered accent wall in living room, paneled wood doors t/o, and lots of storage including a kitchen pantry room and interior laundry. There are so many things that make this house worth a drive, and a look, don't miss it!
Location
State AZ
County Maricopa
Community Homewood Tract Sub Of N 337' Lots 15 & 16
Direction From McDowell Rd turn north onto 12th St, and left (west) onto Almeria Rd. Property is on the north side of the street.
Rooms
Den/Bedroom Plus 3
Separate Den/Office N
Interior
Interior Features Other, Pantry, High Speed Internet, Granite Counters
Heating Natural Gas
Cooling Refrigeration
Flooring Tile, Wood
Fireplaces Number No Fireplace
Fireplaces Type None
Fireplace No
Window Features Wood Frames,Double Pane Windows
SPA None
Exterior
Exterior Feature Patio, Private Yard
Parking Features Separate Strge Area, Detached, Gated
Garage Spaces 2.0
Carport Spaces 1
Garage Description 2.0
Fence Block, Wood
Pool Play Pool, Private
Community Features Playground, Biking/Walking Path
Utilities Available APS, SW Gas
Amenities Available None
Roof Type Composition
Private Pool Yes
Building
Lot Description Sprinklers In Rear, Sprinklers In Front, Desert Back, Desert Front, Grass Back, Auto Timer H2O Front, Auto Timer H2O Back
Story 1
Builder Name Historic
Sewer Public Sewer
Water City Water
Architectural Style Ranch
Structure Type Patio,Private Yard
New Construction No
Schools
Elementary Schools Emerson Elementary School
Middle Schools Phoenix Prep Academy
High Schools North High School
School District Phoenix Union High School District
Others
HOA Fee Include No Fees
Senior Community No
Tax ID 117-25-145
Ownership Fee Simple
Acceptable Financing Cash, Conventional, FHA, VA Loan
Horse Property N
Listing Terms Cash, Conventional, FHA, VA Loan
Financing Conventional
Read Less Info
Want to know what your home might be worth? Contact us for a FREE valuation!

Our team is ready to help you sell your home for the highest possible price ASAP

Copyright 2025 Arizona Regional Multiple Listing Service, Inc. All rights reserved.
Bought with HomeSmart
GET MORE INFORMATION
REALTOR® | Lic# SA548848000






