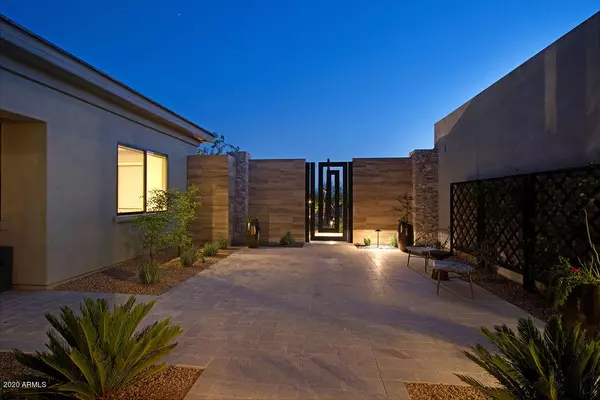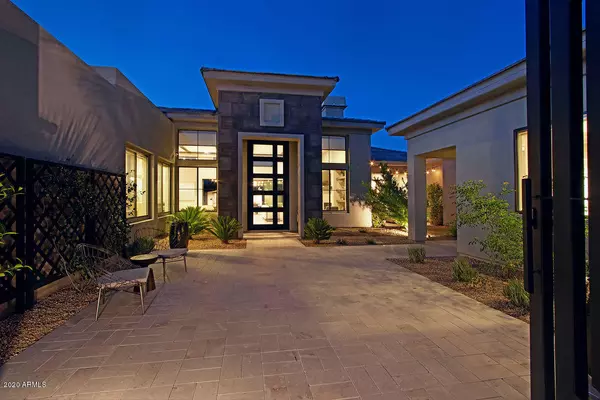$2,747,500
$2,795,000
1.7%For more information regarding the value of a property, please contact us for a free consultation.
4 Beds
4.5 Baths
4,861 SqFt
SOLD DATE : 03/31/2021
Key Details
Sold Price $2,747,500
Property Type Single Family Home
Sub Type Single Family - Detached
Listing Status Sold
Purchase Type For Sale
Square Footage 4,861 sqft
Price per Sqft $565
Subdivision Turquesa Equestrian Estates
MLS Listing ID 6128792
Sold Date 03/31/21
Style Contemporary
Bedrooms 4
HOA Fees $299/mo
HOA Y/N Yes
Originating Board Arizona Regional Multiple Listing Service (ARMLS)
Year Built 2017
Annual Tax Amount $5,075
Tax Year 2019
Lot Size 1.435 Acres
Acres 1.43
Property Description
Extraordinary Contemporary Private Resort in North Scottsdale Gated Community. No detail left out. Over $1,000,000 in High End Upgrades. Interior Design by award winning designer. Enter through private courtyard into dramatic open concept living space with accordion doors leading to your one of a kind outdoor retreat. Chef's custom kitchen with top of the Wolf appliances and cabinetry with quartz counters and waterfall island. Formal dining room featuring 750 bottle wine room with remote temperature control and upgraded compressor to preserve and protect your fine wine collection. Dining Room doors open to out door living spaces for the ultimate in entertaining . Spacious master bedroom with adjoining spa bathroom and master closet lined with custom cabinetry and space for dressing . Casita with living room and separate bedroom plus kitchenette perfect for your "never want to leave guests" Laundry with Doggie Shower and additional custom cabinet storage. $ 450,000 Outdoor living area custom designed by award winning designers. Swim up Bar, water walls, outdoor kitchen to accommodate large parties or intimate dinners. Bauchi Ball court, putting green and of course an outdoor shower. All of this situated on over 1.2 acres in Highly sought after North Scottsdale. A must see Property.
Location
State AZ
County Maricopa
Community Turquesa Equestrian Estates
Direction North on Scottsdale past Dynamite. Turn West on Peak View. Gate On the Left into the Subdivision. Turn left of Navarro to the property . Second on the left. No Sign by request of Owner
Rooms
Other Rooms Guest Qtrs-Sep Entrn, Great Room, Family Room
Guest Accommodations 702.0
Master Bedroom Split
Den/Bedroom Plus 5
Separate Den/Office Y
Interior
Interior Features Breakfast Bar, Fire Sprinklers, Wet Bar, Kitchen Island, Double Vanity, Full Bth Master Bdrm, Separate Shwr & Tub
Heating Natural Gas
Cooling Refrigeration, Programmable Thmstat, Ceiling Fan(s)
Flooring Carpet, Tile
Fireplaces Type 1 Fireplace, Living Room
Fireplace Yes
Window Features Double Pane Windows,Low Emissivity Windows
SPA None
Exterior
Exterior Feature Covered Patio(s), Patio, Private Yard, Sport Court(s), Separate Guest House
Garage Attch'd Gar Cabinets
Garage Spaces 4.0
Garage Description 4.0
Fence Block
Pool Diving Pool, Heated, Private
Landscape Description Irrigation Front
Utilities Available APS, SW Gas
Roof Type Concrete
Private Pool Yes
Building
Lot Description Sprinklers In Front, Desert Back, Desert Front, Synthetic Grass Back, Auto Timer H2O Front, Auto Timer H2O Back, Irrigation Front
Story 1
Builder Name Toll Brothers
Sewer Public Sewer
Water City Water
Architectural Style Contemporary
Structure Type Covered Patio(s),Patio,Private Yard,Sport Court(s), Separate Guest House
New Construction No
Schools
Elementary Schools Desert Sun Academy
Middle Schools Sonoran Trails Middle School
High Schools Cactus Shadows High School
School District Cave Creek Unified District
Others
HOA Name Turquesa
HOA Fee Include Maintenance Grounds
Senior Community No
Tax ID 216-68-423
Ownership Fee Simple
Acceptable Financing Cash, Conventional
Horse Property N
Listing Terms Cash, Conventional
Financing Conventional
Read Less Info
Want to know what your home might be worth? Contact us for a FREE valuation!

Our team is ready to help you sell your home for the highest possible price ASAP

Copyright 2024 Arizona Regional Multiple Listing Service, Inc. All rights reserved.
Bought with West USA Realty
GET MORE INFORMATION

REALTOR® | Lic# SA548848000






