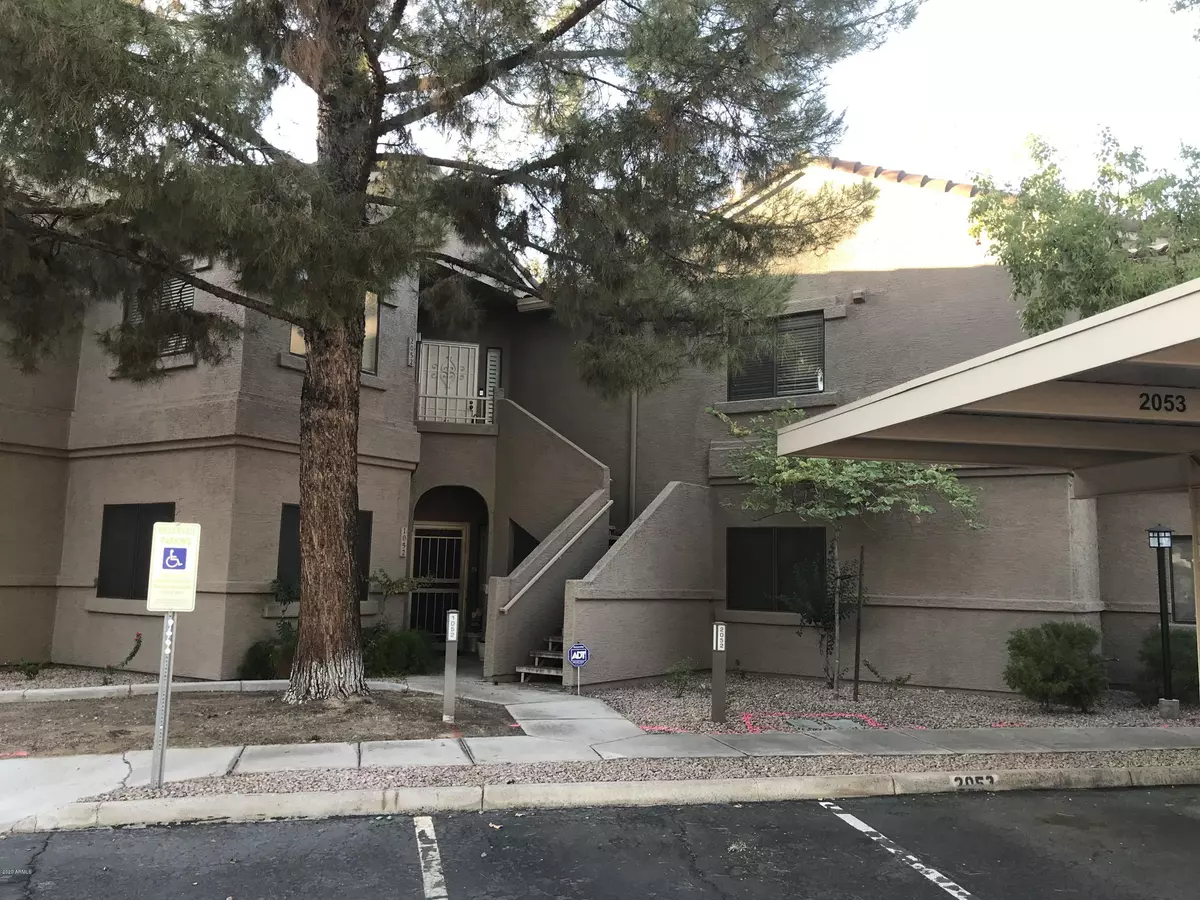$310,000
$315,000
1.6%For more information regarding the value of a property, please contact us for a free consultation.
2 Beds
2 Baths
1,500 SqFt
SOLD DATE : 10/30/2020
Key Details
Sold Price $310,000
Property Type Townhouse
Sub Type Townhouse
Listing Status Sold
Purchase Type For Sale
Square Footage 1,500 sqft
Price per Sqft $206
Subdivision Villages North Condominiums
MLS Listing ID 6146199
Sold Date 10/30/20
Bedrooms 2
HOA Fees $275/mo
HOA Y/N Yes
Originating Board Arizona Regional Multiple Listing Service (ARMLS)
Year Built 1996
Annual Tax Amount $1,546
Tax Year 2020
Lot Size 1,696 Sqft
Acres 0.04
Property Description
Beautiful Upstairs Unit Features 1509 SF, 2 Spacious Split Bedrooms, Plus a Roomy Den (Used as 3rd Bedroom) and 2 Full Baths*Nice & Bright Large Great Room with Formal Dining and Sliding Doors Access to Private Covered Balconies*Sizeable Master Suite with access to Balcony and nicely appointed Bath and Walk-in Closet*Newer Tile Floors Throughout (No Carpet)*Eat-in Kitchen with Granite Counters, Newer Appliances, Pantry and Newer Stacked Washer & Dryer* Resort Like Gated Community with Heated Pool/Spa, Common Area, Lush Grounds and Mature Tress*Great located within minutes to the 101 Freeway, Costco, Scottsdale Quarters, Kierland and Easy Walk Across the Street to Safeway & AJ's Shopping Centers!
Location
State AZ
County Maricopa
Community Villages North Condominiums
Rooms
Other Rooms Great Room
Master Bedroom Split
Den/Bedroom Plus 3
Separate Den/Office Y
Interior
Interior Features Eat-in Kitchen, 9+ Flat Ceilings, Fire Sprinklers, Pantry, Double Vanity, Full Bth Master Bdrm, High Speed Internet, Granite Counters
Heating Electric
Cooling Refrigeration
Flooring Carpet, Tile
Fireplaces Type 1 Fireplace, Living Room
Fireplace Yes
Window Features Double Pane Windows
SPA None
Exterior
Exterior Feature Balcony, Covered Patio(s)
Garage Assigned
Carport Spaces 1
Fence Block, Wrought Iron
Pool None
Community Features Gated Community, Community Spa Htd, Community Spa, Community Pool Htd, Community Pool, Biking/Walking Path
Utilities Available APS
Amenities Available Management, Rental OK (See Rmks)
Roof Type Tile
Private Pool No
Building
Lot Description Desert Front, Grass Back
Story 2
Builder Name Towne
Sewer Public Sewer
Water City Water
Structure Type Balcony,Covered Patio(s)
New Construction No
Schools
Elementary Schools Redbird Elementary School
Middle Schools Desert Canyon Middle School
High Schools Desert Mountain High School
School District Scottsdale Unified District
Others
HOA Name Tri City Property Mg
HOA Fee Include Roof Repair,Insurance,Sewer,Maintenance Grounds,Street Maint,Front Yard Maint,Trash,Water,Roof Replacement,Maintenance Exterior
Senior Community No
Tax ID 217-54-506-B
Ownership Condominium
Acceptable Financing Cash, Conventional
Horse Property N
Listing Terms Cash, Conventional
Financing Conventional
Read Less Info
Want to know what your home might be worth? Contact us for a FREE valuation!

Our team is ready to help you sell your home for the highest possible price ASAP

Copyright 2024 Arizona Regional Multiple Listing Service, Inc. All rights reserved.
Bought with Realty Executives
GET MORE INFORMATION

REALTOR® | Lic# SA548848000






