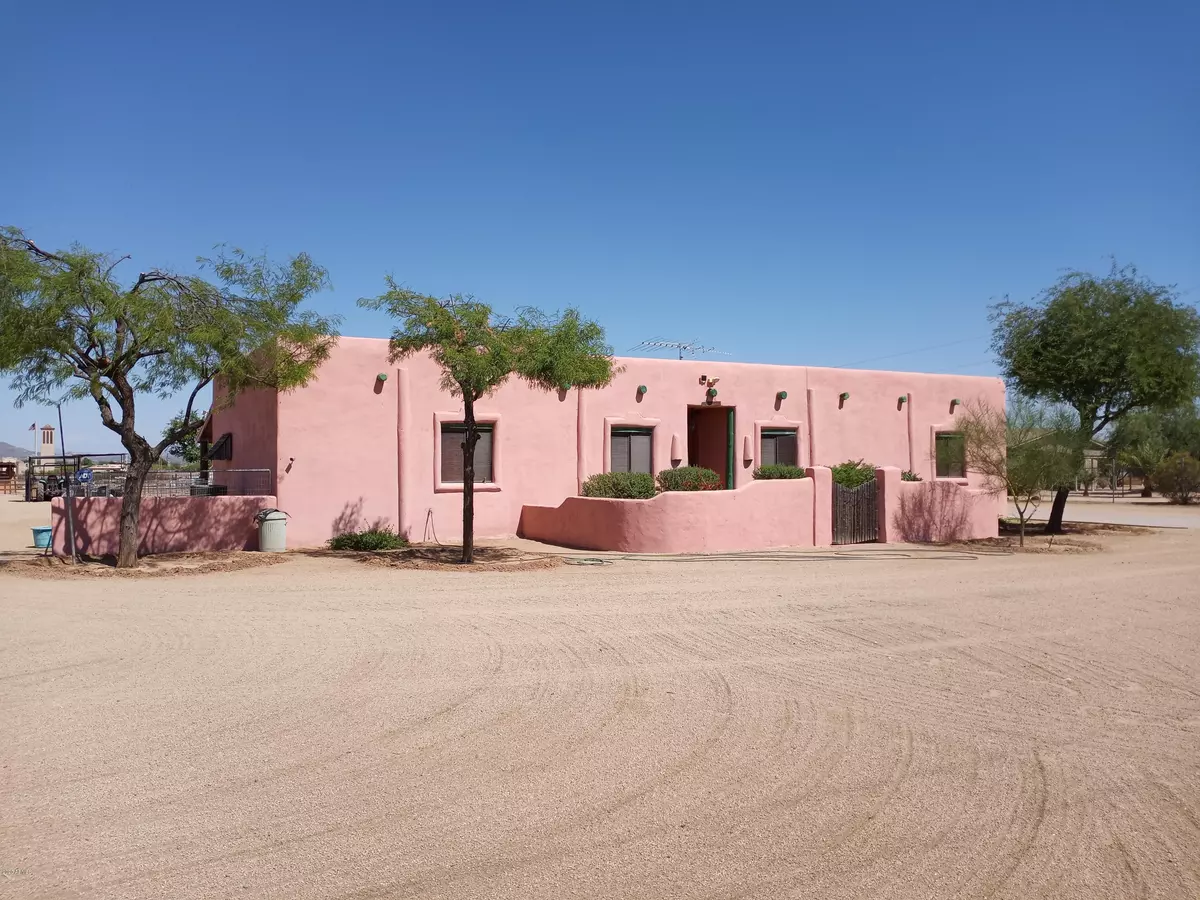$514,500
$519,000
0.9%For more information regarding the value of a property, please contact us for a free consultation.
5 Beds
3 Baths
2,176 SqFt
SOLD DATE : 02/10/2021
Key Details
Sold Price $514,500
Property Type Single Family Home
Sub Type Single Family - Detached
Listing Status Sold
Purchase Type For Sale
Square Footage 2,176 sqft
Price per Sqft $236
Subdivision Th Por N2 Nw4 Se4 Se4 Sec 5 T5N R3E Daf Com Nw Cor Sd Alqt Se4 Sd Sec 5 Th S 140.35F To Pob Th N 86D
MLS Listing ID 6117981
Sold Date 02/10/21
Style Ranch
Bedrooms 5
HOA Y/N No
Originating Board Arizona Regional Multiple Listing Service (ARMLS)
Year Built 1999
Tax Year 2020
Lot Size 1.093 Acres
Acres 1.09
Property Sub-Type Single Family - Detached
Property Description
Single family residence - 1 level split plan with 5 Bedrooms, 3 bathrooms, 1 Den Office. Open Kitchen with upgraded SS appliances, spacious Living-room and formal dining. 4 Car/truck garage w/2 separate entrance - Inside laundry (garage) with Washer & dryer - Covered patio with synthetic grass - Solar security gate, RV slab parking w/ 30 & 50 amp outlet and waste connection. Mature trees and many more. A MUST SEE!
Location
State AZ
County Maricopa
Community Th Por N2 Nw4 Se4 Se4 Sec 5 T5N R3E Daf Com Nw Cor Sd Alqt Se4 Sd Sec 5 Th S 140.35F To Pob Th N 86D
Direction I-17 hwy to Carefree hwy (I-74), east on Carefree to 3rd Street, north to property east side. Private entrance security gate.
Rooms
Other Rooms Separate Workshop, Great Room
Den/Bedroom Plus 6
Separate Den/Office Y
Interior
Interior Features 9+ Flat Ceilings, No Interior Steps, Pantry, 3/4 Bath Master Bdrm, Double Vanity, High Speed Internet, Laminate Counters
Heating Natural Gas
Cooling Refrigeration
Flooring Carpet, Tile
Fireplaces Number No Fireplace
Fireplaces Type None
Fireplace No
Window Features Sunscreen(s)
SPA None
Exterior
Exterior Feature Covered Patio(s), Playground, Patio, Storage
Parking Features Electric Door Opener, Extnded Lngth Garage, Over Height Garage, RV Gate, Separate Strge Area, RV Access/Parking, Gated
Garage Spaces 4.0
Garage Description 4.0
Fence Chain Link, Other, See Remarks
Pool None
Community Features Horse Facility
Utilities Available APS, SW Gas
Amenities Available None
View Mountain(s)
Roof Type See Remarks,Foam
Accessibility Bath Raised Toilet, Bath Grab Bars, Accessible Hallway(s)
Private Pool No
Building
Lot Description Gravel/Stone Front, Gravel/Stone Back, Synthetic Grass Back
Story 1
Builder Name UNKNOWN
Sewer Septic Tank
Water City Water
Architectural Style Ranch
Structure Type Covered Patio(s),Playground,Patio,Storage
New Construction No
Schools
Elementary Schools Desert Mountain Elementary
Middle Schools Desert Mountain School
High Schools Barry Goldwater High School
School District Deer Valley Unified District
Others
HOA Fee Include No Fees
Senior Community No
Tax ID 211-53-038-N
Ownership Fee Simple
Acceptable Financing Cash, Conventional, FHA, USDA Loan, VA Loan
Horse Property Y
Horse Feature Arena, Auto Water, Tack Room
Listing Terms Cash, Conventional, FHA, USDA Loan, VA Loan
Financing VA
Read Less Info
Want to know what your home might be worth? Contact us for a FREE valuation!

Our team is ready to help you sell your home for the highest possible price ASAP

Copyright 2025 Arizona Regional Multiple Listing Service, Inc. All rights reserved.
Bought with Tru Realty
GET MORE INFORMATION
REALTOR® | Lic# SA548848000






