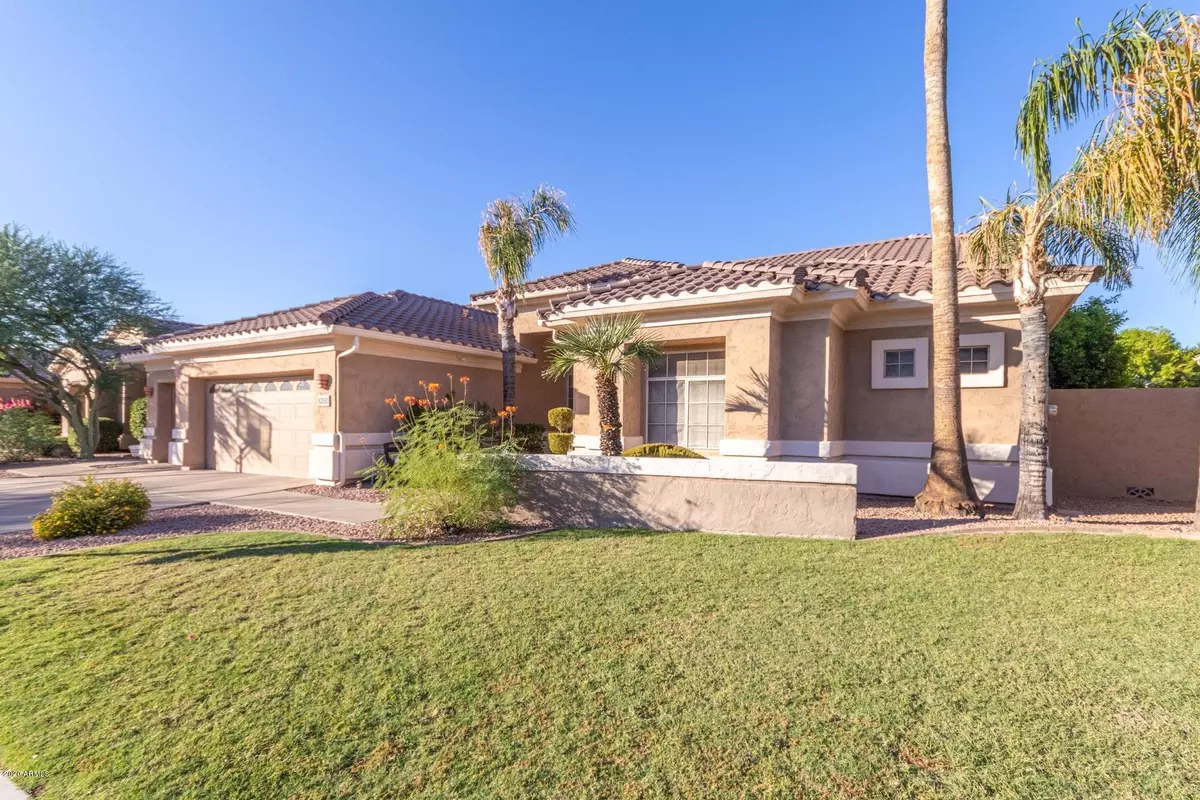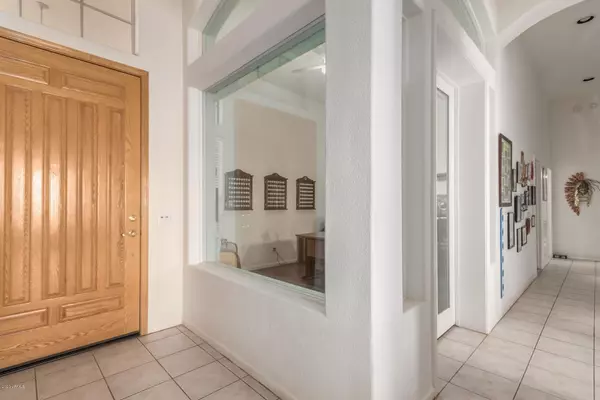$720,000
$740,000
2.7%For more information regarding the value of a property, please contact us for a free consultation.
4 Beds
3 Baths
3,175 SqFt
SOLD DATE : 11/23/2020
Key Details
Sold Price $720,000
Property Type Single Family Home
Sub Type Single Family - Detached
Listing Status Sold
Purchase Type For Sale
Square Footage 3,175 sqft
Price per Sqft $226
Subdivision Triple Crown
MLS Listing ID 6141177
Sold Date 11/23/20
Style Ranch
Bedrooms 4
HOA Fees $55/qua
HOA Y/N Yes
Originating Board Arizona Regional Multiple Listing Service (ARMLS)
Year Built 1997
Annual Tax Amount $5,777
Tax Year 2020
Lot Size 9,600 Sqft
Acres 0.22
Property Description
Beautiful home in TRIPLE CROWN community! 4 bed PLUS enclosed office with 3 FULL Bathrooms! 3 car garage. Office has insulation for quiet meetings. Huge kitchen with gas appliances open to large great room with gas fireplace. Breakfast nook in kitchen with huge island! Master and other bedrooms split. Large laundry room with sink and storage closet. Surround sound throughout, R/O Filtered Water system, water softener, alarm system including sensors for windows/doors, private lot backing to private land. Heated Pool and Spa, large shaded patio great for entertaining, gas BBQ, CITRUS TREES, real grass in backyard, custom cabinets in garage. TRIPLE CROWN Community offers multiple play parks, basketball/volleyball, and walking trails. Close to MAYO, 101 and 51 frwys. Close to Desert Ridge. Located between Pinnacle and Horizon High Schools. Zone for Horizon, but can open enroll at Pinnacle. Events nearby include, Phoenix Open, Barrett Jackson Car Show. Minutes from Kierland, Scottsdale Quarter and MIM Museum.
Location
State AZ
County Maricopa
Community Triple Crown
Direction GO SOUTH ON TATUM FROM UNIOIN HILLS. GO EAST, OR LEFT ON ROBERT E LEE. LEFT ON 52ND STREET. RIGHT ON BLUEFIELD AVE. LEFT ON 52ND STREET. 52ND STREET TURNS INTO WAGONER. HOUSE ON LEFT
Rooms
Other Rooms Great Room, Family Room
Master Bedroom Split
Den/Bedroom Plus 5
Separate Den/Office Y
Interior
Interior Features Master Downstairs, Eat-in Kitchen, 9+ Flat Ceilings, Fire Sprinklers, No Interior Steps, Kitchen Island, Pantry, Double Vanity, Full Bth Master Bdrm, Separate Shwr & Tub
Heating Natural Gas
Cooling Refrigeration, Ceiling Fan(s)
Flooring Carpet, Tile
Fireplaces Type 1 Fireplace, Gas
Fireplace Yes
Window Features Skylight(s),Double Pane Windows
SPA Heated,Private
Laundry Other, See Remarks
Exterior
Exterior Feature Covered Patio(s), Playground, Patio, Private Yard, Built-in Barbecue
Garage Electric Door Opener, Separate Strge Area
Garage Spaces 3.0
Garage Description 3.0
Fence Block
Pool Diving Pool, Heated, Private
Community Features Playground
Utilities Available APS, SW Gas
Amenities Available Management
Waterfront No
View Mountain(s)
Roof Type Tile
Private Pool Yes
Building
Lot Description Sprinklers In Rear, Sprinklers In Front, Desert Back, Desert Front, Grass Back
Story 1
Builder Name unnknown
Sewer Public Sewer
Water City Water
Architectural Style Ranch
Structure Type Covered Patio(s),Playground,Patio,Private Yard,Built-in Barbecue
Schools
Elementary Schools Copper Canyon Elementary School
Middle Schools Explorer Middle School
High Schools Horizon High School
School District Paradise Valley Unified District
Others
HOA Name TRIPLE CROWN
HOA Fee Include Other (See Remarks)
Senior Community No
Tax ID 215-92-121
Ownership Fee Simple
Acceptable Financing Cash, Conventional, VA Loan
Horse Property N
Listing Terms Cash, Conventional, VA Loan
Financing Conventional
Read Less Info
Want to know what your home might be worth? Contact us for a FREE valuation!

Our team is ready to help you sell your home for the highest possible price ASAP

Copyright 2024 Arizona Regional Multiple Listing Service, Inc. All rights reserved.
Bought with RE/MAX Fine Properties
GET MORE INFORMATION

REALTOR® | Lic# SA548848000






