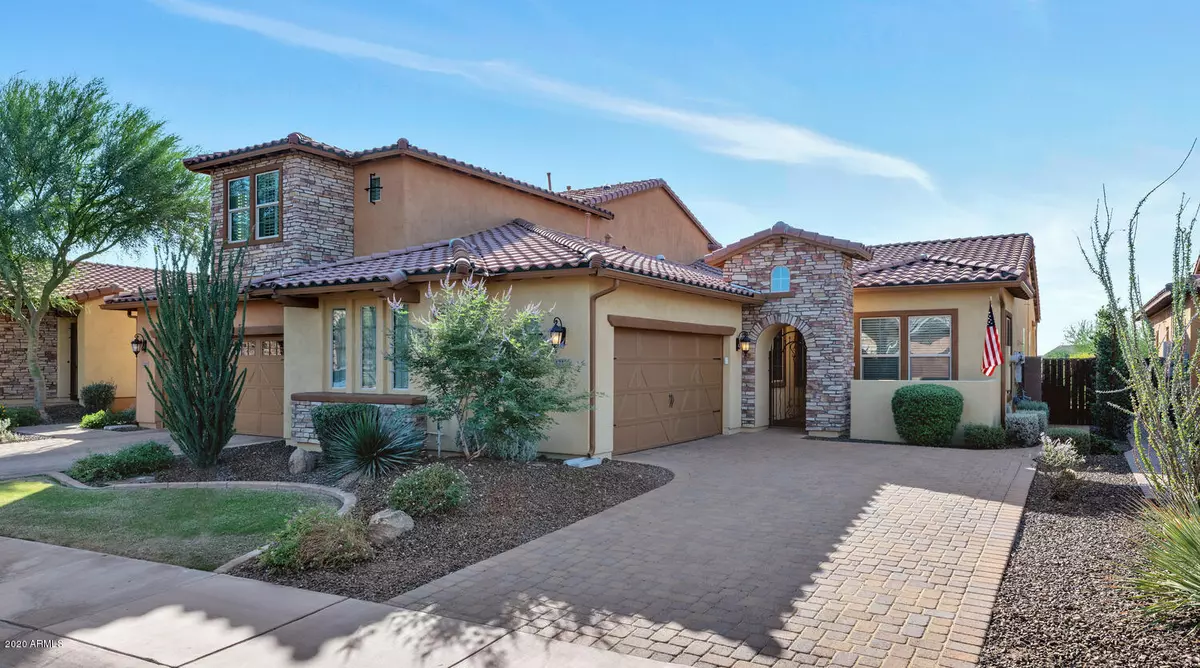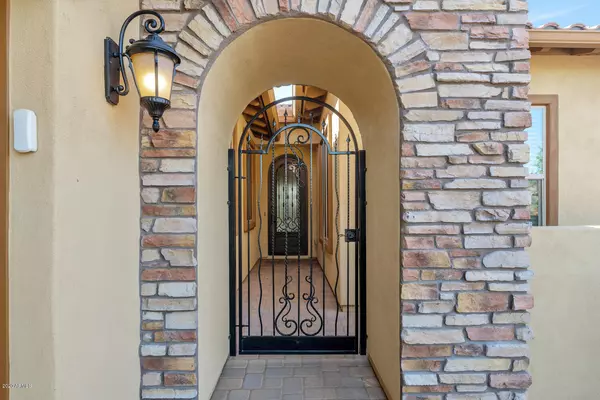$365,000
$375,000
2.7%For more information regarding the value of a property, please contact us for a free consultation.
2 Beds
1.75 Baths
1,920 SqFt
SOLD DATE : 01/14/2021
Key Details
Sold Price $365,000
Property Type Townhouse
Sub Type Townhouse
Listing Status Sold
Purchase Type For Sale
Square Footage 1,920 sqft
Price per Sqft $190
Subdivision Blackstone At Vistancia
MLS Listing ID 6147350
Sold Date 01/14/21
Style Ranch
Bedrooms 2
HOA Fees $346/qua
HOA Y/N Yes
Originating Board Arizona Regional Multiple Listing Service (ARMLS)
Year Built 2012
Annual Tax Amount $3,012
Tax Year 2020
Lot Size 4,871 Sqft
Acres 0.11
Property Description
Absolutely fabulous! Come home through the gates at Blackstone Country Club and down a quiet road to your one-of-a-kind retreat. This like-new ''Villa I-Duo'' model has granite counters, stainless steel appliances, rich wood cabinets, ceiling fans throughout and a good-sized laundry room. The den has built-in workstations. The flooring is a mix of professionally-cleaned tile and carpet. Neutral colors throughout will go with all styles of furniture. The level of upgrades and craftsmanship in this home are exceptional, inside and out. Outside, the covered patio is the perfect spot to unwind. There is a sunken spa and easy-care artificial grass -- made for year 'round enjoyment. This home, for many happy tomorrows, can be yours today. Take a look and you will know that it's the perfect home whether seasonal or full-time. This is the lifestyle you deserve.
It is impossible to be bored when you live in the "Valley of the Sun." This area offers scenic beauty, miles of natural parkland, picturesque lakes, and a wide variety of activities, events, and attractions for every interest. Surrounding cities and metropolitan areas offer a unique mix of culture, shopping, sports stadiums, concert arenas, and attractions ranging from the cosmopolitan to the Southwestern.
Location
State AZ
County Maricopa
Community Blackstone At Vistancia
Direction Turn in at the gate on Blackstone Drive, left on 120th, right on Red Hawk, left on Desert Mirage to the home on the left side of the street.
Rooms
Other Rooms Great Room
Master Bedroom Split
Den/Bedroom Plus 3
Separate Den/Office Y
Interior
Interior Features Breakfast Bar, No Interior Steps, Pantry, 3/4 Bath Master Bdrm, Double Vanity, Separate Shwr & Tub, High Speed Internet, Granite Counters
Heating Natural Gas
Cooling Refrigeration, Programmable Thmstat, Ceiling Fan(s)
Flooring Carpet, Tile
Fireplaces Number No Fireplace
Fireplaces Type None
Fireplace No
Window Features Double Pane Windows
SPA Heated,Private
Exterior
Exterior Feature Patio, Private Yard
Garage Attch'd Gar Cabinets, Electric Door Opener
Fence Block, Wrought Iron
Pool None
Community Features Gated Community, Guarded Entry, Golf, Tennis Court(s), Playground, Biking/Walking Path
Utilities Available APS, SW Gas
Amenities Available Club, Membership Opt, Management
Waterfront No
Roof Type Tile
Private Pool No
Building
Lot Description Sprinklers In Rear, Sprinklers In Front, Grass Front, Synthetic Grass Back, Auto Timer H2O Front, Auto Timer H2O Back
Story 1
Builder Name Shea
Sewer Sewer in & Cnctd
Water City Water
Architectural Style Ranch
Structure Type Patio,Private Yard
Schools
Elementary Schools Lake Pleasant Elementary
Middle Schools Lake Pleasant Elementary
High Schools Liberty High School
School District Peoria Unified School District
Others
HOA Name Blackstone HOA
HOA Fee Include Maintenance Grounds
Senior Community No
Tax ID 503-99-779
Ownership Fee Simple
Acceptable Financing Cash, Conventional, VA Loan
Horse Property N
Listing Terms Cash, Conventional, VA Loan
Financing Conventional
Read Less Info
Want to know what your home might be worth? Contact us for a FREE valuation!

Our team is ready to help you sell your home for the highest possible price ASAP

Copyright 2024 Arizona Regional Multiple Listing Service, Inc. All rights reserved.
Bought with West USA Realty
GET MORE INFORMATION

REALTOR® | Lic# SA548848000






