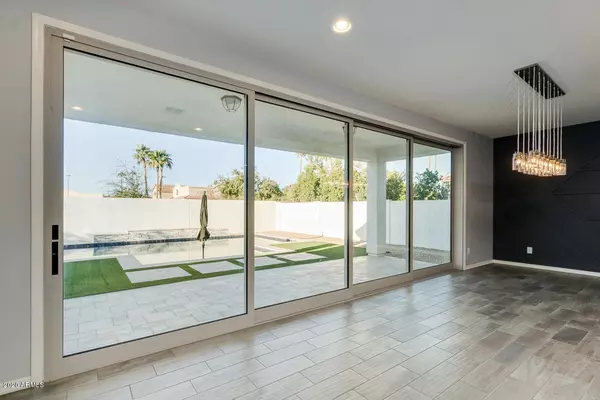$640,000
$649,900
1.5%For more information regarding the value of a property, please contact us for a free consultation.
4 Beds
3 Baths
3,427 SqFt
SOLD DATE : 01/07/2021
Key Details
Sold Price $640,000
Property Type Single Family Home
Sub Type Single Family - Detached
Listing Status Sold
Purchase Type For Sale
Square Footage 3,427 sqft
Price per Sqft $186
Subdivision Paradise Cove At The Islands
MLS Listing ID 6163562
Sold Date 01/07/21
Style Spanish
Bedrooms 4
HOA Fees $163/mo
HOA Y/N Yes
Originating Board Arizona Regional Multiple Listing Service (ARMLS)
Year Built 2016
Annual Tax Amount $3,045
Tax Year 2020
Lot Size 7,215 Sqft
Acres 0.17
Property Description
72 HOUR HOME SALE! INQUIRE Immediately. Must sell, sellers have already moved out before knowing the buyer didn't qualify for loan just days before closing. This 3 year old home with one story neighbors on either side (ultimate privacy) has an amazing floor plan & it's in the heart of a highly sought after community ''the Islands'' nestled within a newer built gated community. Walk in through a beautiful well appointed iron door into a huge great room with 9ft ceilings. This home has all the upgraded touches. Energy Efficient and nest system. Experience the Moving Disappearing Glass Sliding Door; it's a huge upgrade and innovative way to experience indoor outdoor living. Aspirational, yet realistic, these sliding walls seamlessly transition between open spaces. Enter into a dream kitchen with an extra large island that features the sink and breakfast bar. Foodies will love the abundance of countertop/cabinet space, complete with the extra large walk in pantry with a massive amount of storage space. Upstairs laundry room with all the bedrooms adds that extra touch of convenience. Master bedroom offers a walk in closets, separate tub/shower, double vanities, toilet room & lots of space. Oversized loft offers endless possibilities. RV Gate and large side entrance. Step out into the low maintenance backyard where the artificial turf meets the travertine tile. Entertain on the oversized patio and experience the new sparking play pool with awesome water feature, sellers spared no expense in their landscape designing. This home has it all! Minutes to the freeways and centrally located in the east valley. Neighbors on either side of the home are one story and NO back neighbors lends to ultimate privacy. See attached list of upgrades too many to mention here. Ignore Days on market- previous buyer was not able to qualify 4 days before it was set to close.
Location
State AZ
County Maricopa
Community Paradise Cove At The Islands
Direction Head east, turn right on S Island Dr W, turn R at W Lobster Trap Dr at Gate. Pass through Gate, Turn Right on S Scallop Dr, Turn L on Redondo to house on Right.
Rooms
Other Rooms Loft, Great Room, Family Room
Master Bedroom Upstairs
Den/Bedroom Plus 6
Separate Den/Office Y
Interior
Interior Features Upstairs, Walk-In Closet(s), Eat-in Kitchen, Breakfast Bar, 9+ Flat Ceilings, Soft Water Loop, Kitchen Island, Pantry, Double Vanity, Full Bth Master Bdrm, Separate Shwr & Tub, High Speed Internet, Granite Counters
Heating Natural Gas
Cooling Refrigeration, Programmable Thmstat
Flooring Carpet, Stone, Tile
Fireplaces Number No Fireplace
Fireplaces Type None
Fireplace No
Window Features ENERGY STAR Qualified Windows, Double Pane Windows, Low Emissivity Windows
SPA None
Laundry Inside, Wshr/Dry HookUp Only
Exterior
Exterior Feature Covered Patio(s), Patio
Garage Dir Entry frm Garage, Electric Door Opener, Extnded Lngth Garage, Over Height Garage, RV Gate, Tandem
Garage Spaces 3.0
Garage Description 3.0
Fence Block
Pool Play Pool, Private
Community Features Lake Subdivision, Playground, Biking/Walking Path, Clubhouse
Utilities Available SRP, SW Gas
Amenities Available Management, Rental OK (See Rmks)
Roof Type Tile
Building
Lot Description Sprinklers In Front, Desert Back, Desert Front, Gravel/Stone Front, Gravel/Stone Back, Synthetic Grass Back, Auto Timer H2O Front
Story 2
Builder Name Calatlantic Homes
Sewer Public Sewer
Water City Water
Architectural Style Spanish
Structure Type Covered Patio(s), Patio
New Construction No
Schools
Elementary Schools Shumway Elementary School
Middle Schools Willis Junior High School
High Schools Chandler High School
School District Chandler Unified District
Others
HOA Name Paradise Cove
HOA Fee Include Common Area Maint, Street Maint
Senior Community No
Tax ID 310-03-410
Ownership Fee Simple
Acceptable Financing Cash, Conventional, FHA, VA Loan
Horse Property N
Listing Terms Cash, Conventional, FHA, VA Loan
Financing Conventional
Read Less Info
Want to know what your home might be worth? Contact us for a FREE valuation!

Our team is ready to help you sell your home for the highest possible price ASAP

Copyright 2024 Arizona Regional Multiple Listing Service, Inc. All rights reserved.
Bought with Russ Lyon Sotheby's International Realty
GET MORE INFORMATION

REALTOR® | Lic# SA548848000






