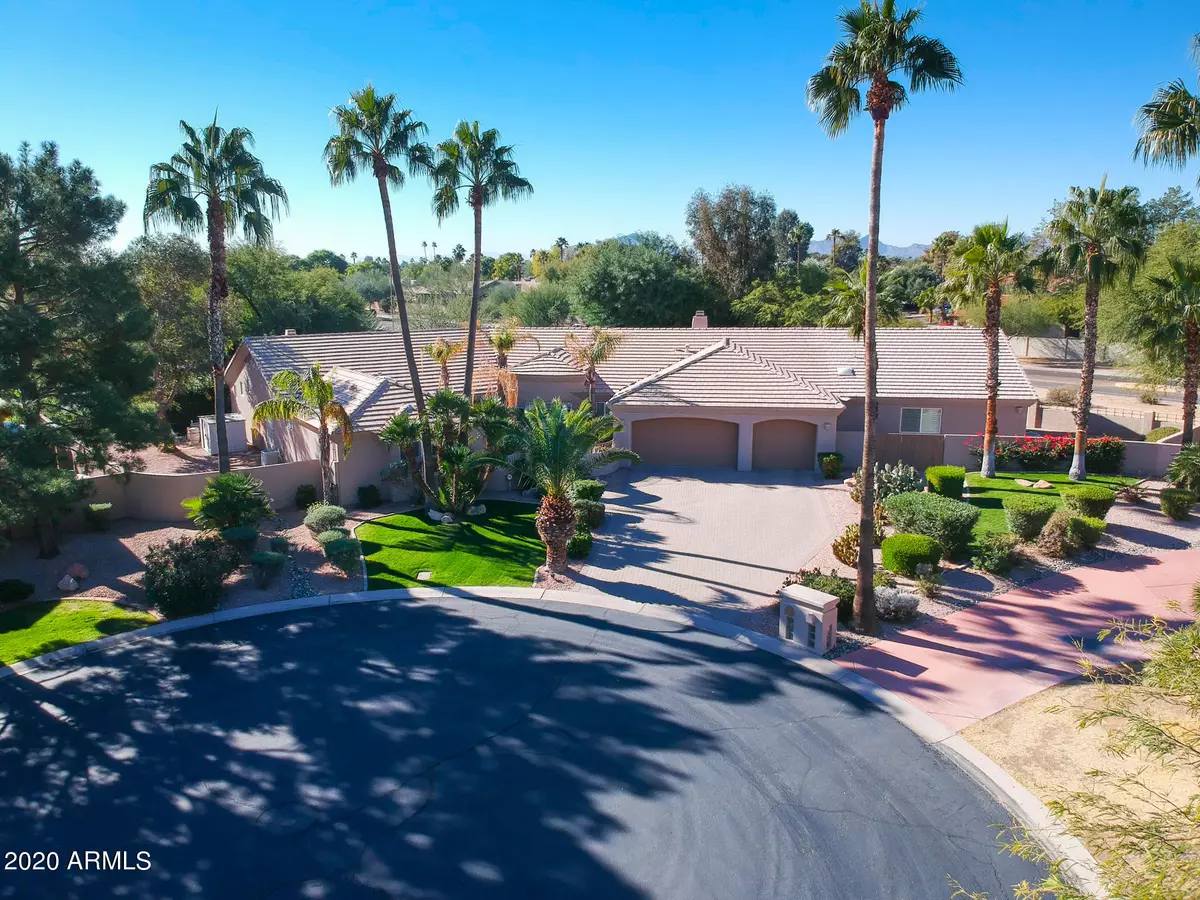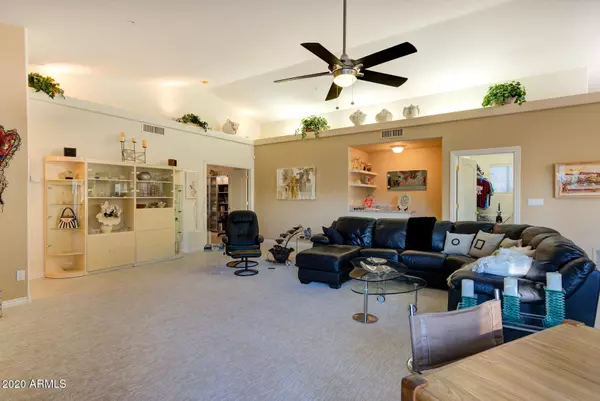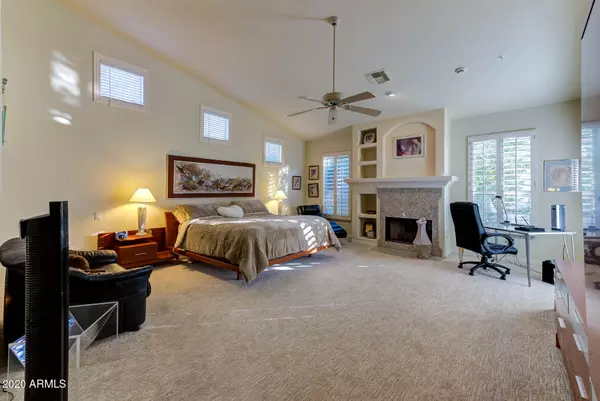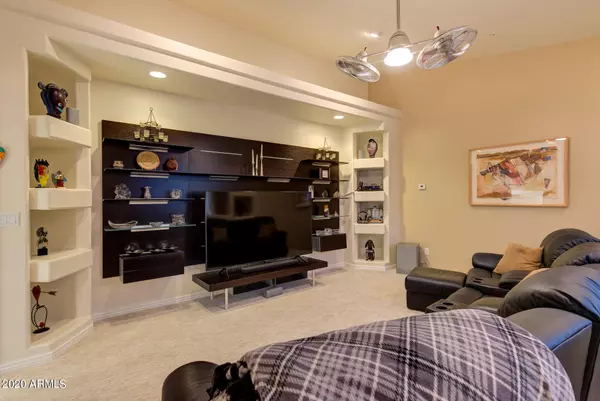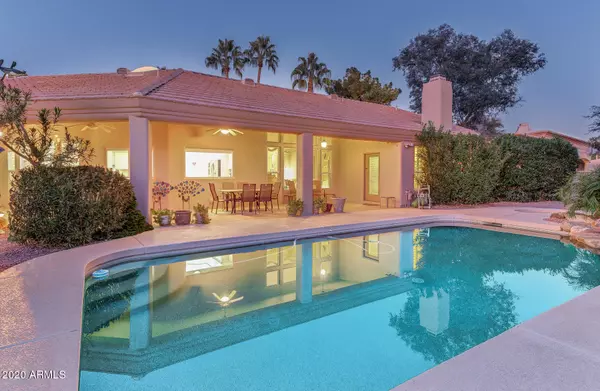$1,350,000
$1,349,999
For more information regarding the value of a property, please contact us for a free consultation.
5 Beds
4 Baths
4,894 SqFt
SOLD DATE : 05/14/2021
Key Details
Sold Price $1,350,000
Property Type Single Family Home
Sub Type Single Family - Detached
Listing Status Sold
Purchase Type For Sale
Square Footage 4,894 sqft
Price per Sqft $275
Subdivision La Cienega
MLS Listing ID 6174509
Sold Date 05/14/21
Bedrooms 5
HOA Fees $157/qua
HOA Y/N Yes
Originating Board Arizona Regional Multiple Listing Service (ARMLS)
Year Built 1994
Annual Tax Amount $7,013
Tax Year 2020
Lot Size 0.512 Acres
Acres 0.51
Property Description
LIFESTYLE MATTERS! ''Live Your Dream'' in LA CIENEGA, a Premier Gated Enclave Featuring Estate Lots, Mature Landscape, Private Sanctuary, Professional Neighbors & Strategically Located in the Highly Coveted ''Shea Corridor''. Close Access to the 101 Loop, Fine Dining, Upscale Shopping, Mayo Hospital & Clinic, Golf, Recreation, Top Rated Schools, Scottsdale Airpark & SO MUCH MORE. Click on the Pics & Experience the Cozy Feel, Fine Craftmanship, Attention to Detail, Cleanliness, Huge Rooms, Theater, Attached Guest Quarters, Indoor Shop, & the QUALITY you'd EXPECT in a fine CUSTOM HOME. Visit Doc Section for a List of ''Options & Upgrades''. Seller IS motivated as evidenced by the Fair Price. It's up to you ''Get Here 1st'' & SECURE YOUR FUTURE. Gems Like This Disappear Quickly. Please Hurry!
Location
State AZ
County Maricopa
Community La Cienega
Direction South .25 mile to Poinsettia Dr. East (L) through gate (see code) to 96th Pl. North (L) to first Cull d Sac on West (L) Side. Welcome to Your New Sanctuary! Look for sign...
Rooms
Other Rooms Separate Workshop, Great Room, Media Room, Family Room
Master Bedroom Split
Den/Bedroom Plus 6
Separate Den/Office Y
Interior
Interior Features Physcl Chlgd (SRmks), Mstr Bdrm Sitting Rm, Walk-In Closet(s), Eat-in Kitchen, Central Vacuum, Fire Sprinklers, Intercom, No Interior Steps, Vaulted Ceiling(s), Wet Bar, Kitchen Island, Pantry, Double Vanity, Full Bth Master Bdrm, Separate Shwr & Tub, Tub with Jets, High Speed Internet, Granite Counters
Heating Natural Gas
Cooling Refrigeration, Programmable Thmstat, Ceiling Fan(s)
Flooring Carpet, Tile
Fireplaces Type 2 Fireplace, Fire Pit, Family Room, Master Bedroom, Gas
Fireplace Yes
Window Features Skylight(s), Double Pane Windows
SPA Private
Laundry Inside, Wshr/Dry HookUp Only
Exterior
Exterior Feature Covered Patio(s), Playground, Private Street(s), Private Yard, Storage, Built-in Barbecue
Garage Dir Entry frm Garage, Electric Door Opener, RV Gate
Garage Spaces 3.0
Garage Description 3.0
Fence Block
Pool Play Pool, Private
Community Features Near Bus Stop
Utilities Available APS, SW Gas
Amenities Available Management, Spec Assmnt Pending
Waterfront No
Roof Type Tile
Accessibility Accessible Doors, Accessible Hallway(s)
Building
Lot Description Sprinklers In Rear, Sprinklers In Front, Cul-De-Sac, Grass Front, Grass Back, Auto Timer H2O Front, Auto Timer H2O Back
Story 1
Builder Name Mangine Construction
Sewer Public Sewer
Water City Water
Structure Type Covered Patio(s), Playground, Private Street(s), Private Yard, Storage, Built-in Barbecue
New Construction Yes
Schools
Elementary Schools Redfield Elementary School
Middle Schools Desert Canyon Middle School
High Schools Desert Mountain Elementary
School District Scottsdale Unified District
Others
HOA Name AMCOR
HOA Fee Include Other (See Remarks), Common Area Maint, Street Maint
Senior Community No
Tax ID 217-26-513
Ownership Fee Simple
Acceptable Financing Cash, Conventional, 1031 Exchange, VA Loan
Horse Property N
Listing Terms Cash, Conventional, 1031 Exchange, VA Loan
Financing Other
Special Listing Condition N/A, Owner/Agent
Read Less Info
Want to know what your home might be worth? Contact us for a FREE valuation!

Our team is ready to help you sell your home for the highest possible price ASAP

Copyright 2024 Arizona Regional Multiple Listing Service, Inc. All rights reserved.
Bought with Perfect Choice Real Estate
GET MORE INFORMATION

REALTOR® | Lic# SA548848000

