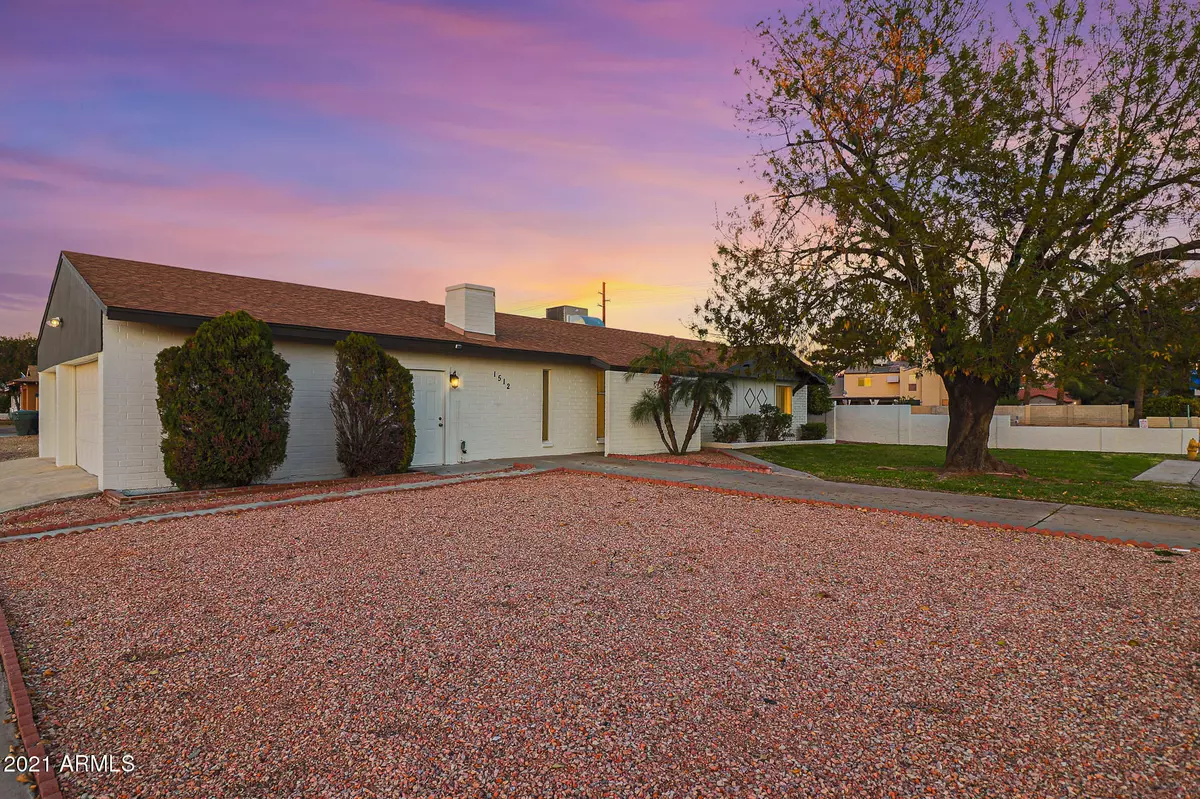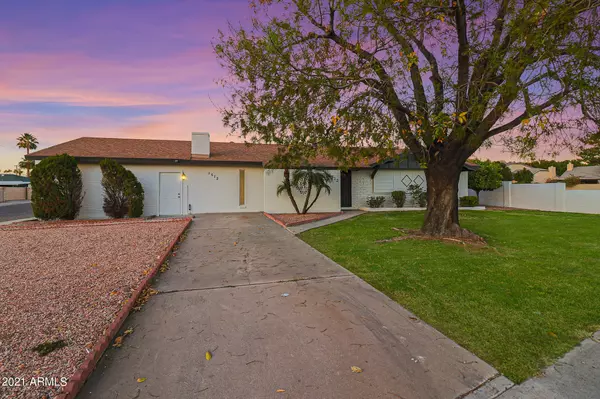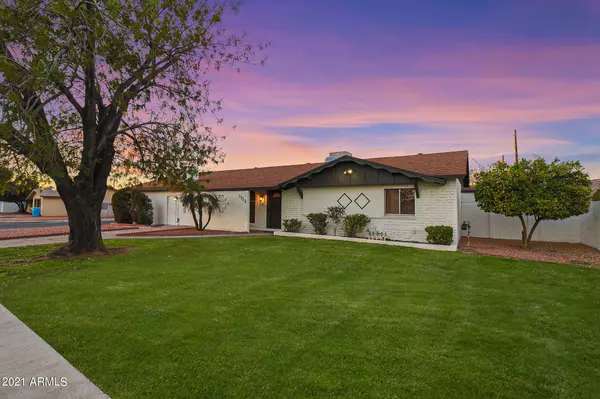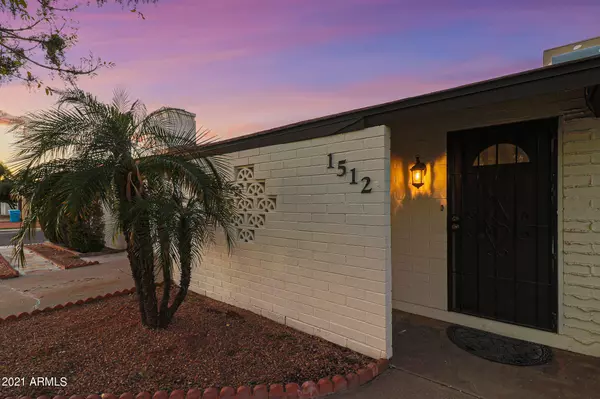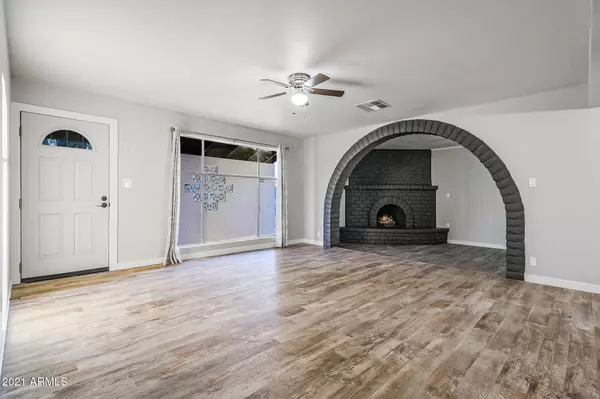$425,000
$425,000
For more information regarding the value of a property, please contact us for a free consultation.
3 Beds
2 Baths
1,887 SqFt
SOLD DATE : 05/25/2021
Key Details
Sold Price $425,000
Property Type Single Family Home
Sub Type Single Family Residence
Listing Status Sold
Purchase Type For Sale
Square Footage 1,887 sqft
Price per Sqft $225
Subdivision Cox Village 44-46,48-81,94-121,135-148,157-164
MLS Listing ID 6184890
Sold Date 05/25/21
Style Ranch
Bedrooms 3
HOA Y/N No
Year Built 1959
Annual Tax Amount $374
Tax Year 2020
Lot Size 0.250 Acres
Acres 0.25
Property Sub-Type Single Family Residence
Source Arizona Regional Multiple Listing Service (ARMLS)
Property Description
STUNNING ranch-style home, fully renovated! This home is brand new from ceiling to floor. Kitchen was opened up to create a giant open concept with all new cabinets, quartz countertop, tasteful backsplash, a flat top cooking stove to entertain and all new appliances. Amazing commercial grade wood plank flooring, cozy carpeted bedrooms and fresh paint throughout the interior and exterior give the home a brand new look. Home was updated to give a more modern flow with better access from room to room. Tons of space for everyone with 2 living areas, a huge bonus-den room and all on a 1/4 acre lot. Backyard features a huge lighted workshop, a beautiful gazebo and waterfall pond overlooking mountain ranges. Bring your vehicles to this oversized 3 car garage with parking on the side and front of home. Homes like these are hard to come by. Right in between the 17 and 51 which gives the new owners easy access to the freeways. Don't miss your opportunity to own a home just 15 min away from Piestewa Peak Trailhead.
Location
State AZ
County Maricopa
Community Cox Village 44-46, 48-81, 94-121, 135-148, 157-164
Area Maricopa
Direction Google will get you there!
Rooms
Other Rooms Family Room, BonusGame Room
Den/Bedroom Plus 5
Separate Den/Office Y
Interior
Interior Features High Speed Internet, Granite Counters, Eat-in Kitchen, Central Vacuum, Roller Shields, 3/4 Bath Master Bdrm
Heating Natural Gas
Cooling Central Air, Ceiling Fan(s)
Flooring Carpet, Tile
Fireplaces Type 1 Fireplace, Family Room, Gas
Fireplace Yes
Window Features Skylight(s)
Appliance Electric Cooktop
SPA None
Exterior
Exterior Feature Storage
Parking Features Garage Door Opener, Side Vehicle Entry
Garage Spaces 3.0
Garage Description 3.0
Fence Block
Pool None
Utilities Available APS
Roof Type Composition,Built-Up
Porch Patio
Total Parking Spaces 3
Private Pool No
Building
Lot Description Sprinklers In Rear, Sprinklers In Front, Corner Lot, Grass Front, Grass Back, Auto Timer H2O Front, Auto Timer H2O Back
Story 1
Builder Name Unknown
Sewer Sewer in & Cnctd, Public Sewer
Water City Water
Architectural Style Ranch
Structure Type Storage
New Construction No
Schools
Elementary Schools Washington Elementary School
Middle Schools Royal Palm Middle School
High Schools Sunnyslope High School
School District Glendale Union High School District
Others
HOA Fee Include No Fees
Senior Community No
Tax ID 158-39-025
Ownership Fee Simple
Acceptable Financing Cash, Conventional, FHA, VA Loan
Horse Property N
Disclosures None
Possession Close Of Escrow
Listing Terms Cash, Conventional, FHA, VA Loan
Financing Conventional
Special Listing Condition Owner/Agent
Read Less Info
Want to know what your home might be worth? Contact us for a FREE valuation!

Our team is ready to help you sell your home for the highest possible price ASAP

Copyright 2025 Arizona Regional Multiple Listing Service, Inc. All rights reserved.
Bought with RE/MAX Professionals
GET MORE INFORMATION

REALTOR® | Lic# SA548848000

