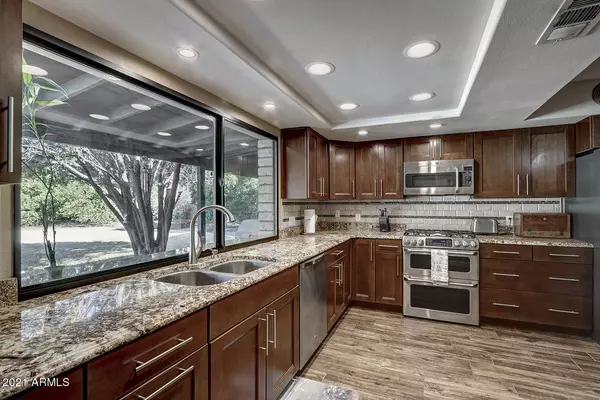$955,665
$1,099,000
13.0%For more information regarding the value of a property, please contact us for a free consultation.
5 Beds
3.5 Baths
3,158 SqFt
SOLD DATE : 04/26/2021
Key Details
Sold Price $955,665
Property Type Single Family Home
Sub Type Single Family - Detached
Listing Status Sold
Purchase Type For Sale
Square Footage 3,158 sqft
Price per Sqft $302
Subdivision Shea North
MLS Listing ID 6190433
Sold Date 04/26/21
Bedrooms 5
HOA Y/N No
Originating Board Arizona Regional Multiple Listing Service (ARMLS)
Year Built 1969
Annual Tax Amount $4,851
Tax Year 2020
Lot Size 0.544 Acres
Acres 0.54
Property Description
GUEST QUARTERS, GRAND LOT, GREAT HOUSE. Situated on over a half-ACRE in the Magic Zip Code, this remodeled and expanded home features a rare find - FIVE bedrooms including a private-entry guest room w/bath. This space is also perfectly suited for use as a work-at-home professional's office, hobbyist's workshop, artist's studio or home gym. The split plan boasts another private entry for two secondary bedrooms w/joined bath, while the sitting-room master retreat has a patio exit. Slab granite kitchen with GE Café modern appliances. Generous formal family room, dining room and living room w/fireplace. Mature trees surround the expansive yard, adding privacy to the pool, spa and patios. Bonus RV gate/parking and oversized (700 SF+) garage constructed w/10' ceilings and extra-wide door. Additional Amenities & Features
5 BD | 4 BA | 3,158 SF | .54 ACRE LOT (23,705 SF)
In The Magic 85254 Zip Code: Scottsdale Mailing Address, Phoenix Taxes/Utilities/Zoning, Paradise Valley Schools
Preferred North/South Exposure
2-Car Garage w/Built-In Cabinetry, Workspace, Utility Door, Epoxy Floors, Sink, Convenient Side Entry
Shea North Estates Subdivision
Solid Block Construction
Eat-In Kitchen: Hardwood Cabinets, Stainless Appliances, Tiled Backsplash, Built-In Microwave, Wall Pantry w/Pullout Shelving
Master Suite: Dual Sinks, Tiled Shower, Three Closets
Guest Quarters Bath Plumbed for Shower
Dual-Pane Windows
Wood-Look Vinyl Plank Flooring
Indoor Laundry w/Attached Storage Room
Easy-Care Desert Landscaping
Front & Back Yard Watering System
Location
State AZ
County Maricopa
Community Shea North
Direction From Sweetwater Avenue, go south on 64th Street to Corrine Drive. West to home on right.
Rooms
Other Rooms Guest Qtrs-Sep Entrn, Family Room
Den/Bedroom Plus 5
Separate Den/Office N
Interior
Interior Features Eat-in Kitchen, Pantry, 3/4 Bath Master Bdrm, Double Vanity, High Speed Internet, Granite Counters
Heating Natural Gas
Cooling Refrigeration, Ceiling Fan(s)
Fireplaces Type 1 Fireplace, Living Room
Fireplace Yes
Window Features Dual Pane
SPA Above Ground
Exterior
Exterior Feature Covered Patio(s), Playground, Patio, Private Yard
Garage Attch'd Gar Cabinets, Dir Entry frm Garage, Electric Door Opener, RV Gate, RV Access/Parking
Garage Spaces 2.0
Garage Description 2.0
Fence Block
Pool Diving Pool, Private
Utilities Available APS, SW Gas
Amenities Available None
Roof Type Composition
Private Pool Yes
Building
Lot Description Sprinklers In Rear, Sprinklers In Front, Desert Front, Grass Back
Story 1
Builder Name Unknown
Sewer Septic Tank
Water City Water
Structure Type Covered Patio(s),Playground,Patio,Private Yard
New Construction No
Schools
Elementary Schools Desert Shadows Elementary School
Middle Schools Desert Shadows Middle School - Scottsdale
High Schools Horizon High School
School District Paradise Valley Unified District
Others
HOA Fee Include No Fees
Senior Community No
Tax ID 167-08-043
Ownership Fee Simple
Acceptable Financing Conventional, FHA
Horse Property Y
Listing Terms Conventional, FHA
Financing Conventional
Read Less Info
Want to know what your home might be worth? Contact us for a FREE valuation!

Our team is ready to help you sell your home for the highest possible price ASAP

Copyright 2024 Arizona Regional Multiple Listing Service, Inc. All rights reserved.
Bought with Keller Williams Arizona Realty
GET MORE INFORMATION

REALTOR® | Lic# SA548848000






