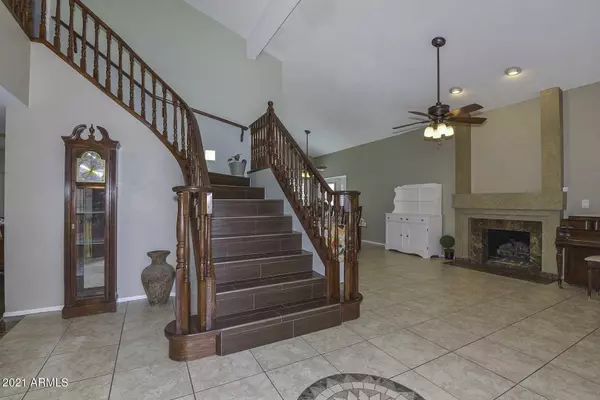$515,000
$470,000
9.6%For more information regarding the value of a property, please contact us for a free consultation.
4 Beds
3 Baths
2,472 SqFt
SOLD DATE : 06/07/2021
Key Details
Sold Price $515,000
Property Type Single Family Home
Sub Type Single Family - Detached
Listing Status Sold
Purchase Type For Sale
Square Footage 2,472 sqft
Price per Sqft $208
Subdivision Cactus Meadows Lot 1-101
MLS Listing ID 6221838
Sold Date 06/07/21
Style Santa Barbara/Tuscan
Bedrooms 4
HOA Y/N No
Originating Board Arizona Regional Multiple Listing Service (ARMLS)
Year Built 1988
Annual Tax Amount $1,867
Tax Year 2020
Lot Size 8,468 Sqft
Acres 0.19
Property Description
Gorgeous, meticulously maintained home by original owners in highly sought after Oakwood Elementary School neighborhood, includes RV Parking, RV Gate, NO HOA, & new ''OWNED'' solar unit which seller will payoff at close of escrow (HUGE savings SRP bills). See DOCS tab for a list for the NUMEROUS UPGRADES...Some of which include, full bathroom remodels, updated flooring, covered balcony retreat off of Owner's Suite, new dual pane windows installed on main floor. This spacious home has a beautiful sweeping staircase, formal living & dining, large family room with a cozy gas fireplaces in each! Yes, there is a bedroom & full bathroom on the main floor! Kitchen has lots of cabinet space and eat-in nook. French doors open from the family room into the HUGE, resort style backyard. *See ''More'' The sparkling pool is fenced for safety and has a NEW POOL FILTER! This enormous yard has 3 large patios, room for a large garden, and even includes built in seating areas for hosting large gathering! There is plenty of room for all of your family, friends, and all of your toys; this beauty will not disappoint and won't last long, come see it today.
Location
State AZ
County Maricopa
Community Cactus Meadows Lot 1-101
Direction Cactus to 71st Ave. North on 71st Ave., to Bloomfield Rd., East on Bloomfield Rd to property.
Rooms
Other Rooms Family Room
Master Bedroom Upstairs
Den/Bedroom Plus 4
Separate Den/Office N
Interior
Interior Features Upstairs, Eat-in Kitchen, 9+ Flat Ceilings, Vaulted Ceiling(s), Pantry, Double Vanity, Full Bth Master Bdrm, High Speed Internet, Granite Counters
Heating Natural Gas
Cooling Refrigeration, Programmable Thmstat, Ceiling Fan(s)
Flooring Carpet, Laminate, Stone, Tile
Fireplaces Type 2 Fireplace, Family Room, Living Room, Gas
Fireplace Yes
Window Features Double Pane Windows,Low Emissivity Windows
SPA None
Laundry Wshr/Dry HookUp Only
Exterior
Exterior Feature Balcony, Patio, Screened in Patio(s), Storage, Built-in Barbecue
Garage Dir Entry frm Garage, Electric Door Opener, Extnded Lngth Garage, RV Gate, RV Access/Parking
Garage Spaces 3.0
Garage Description 3.0
Fence Block
Pool Play Pool, Fenced, Private
Community Features Playground
Utilities Available SRP, SW Gas
Amenities Available Not Managed
Waterfront No
Roof Type Composition,Concrete
Private Pool Yes
Building
Lot Description Sprinklers In Rear, Sprinklers In Front, Desert Front, Grass Back, Auto Timer H2O Front, Auto Timer H2O Back
Story 2
Builder Name Emerald Homes
Sewer Public Sewer
Water City Water
Architectural Style Santa Barbara/Tuscan
Structure Type Balcony,Patio,Screened in Patio(s),Storage,Built-in Barbecue
New Construction Yes
Schools
Elementary Schools Oakwood Elementary School
Middle Schools Oakwood Elementary School
High Schools Centennial High School
School District Peoria Unified School District
Others
HOA Fee Include No Fees
Senior Community No
Tax ID 200-04-055
Ownership Fee Simple
Acceptable Financing Cash, Conventional, FHA, VA Loan
Horse Property N
Listing Terms Cash, Conventional, FHA, VA Loan
Financing Conventional
Read Less Info
Want to know what your home might be worth? Contact us for a FREE valuation!

Our team is ready to help you sell your home for the highest possible price ASAP

Copyright 2024 Arizona Regional Multiple Listing Service, Inc. All rights reserved.
Bought with AZ Unique Homes, LLC
GET MORE INFORMATION

REALTOR® | Lic# SA548848000






