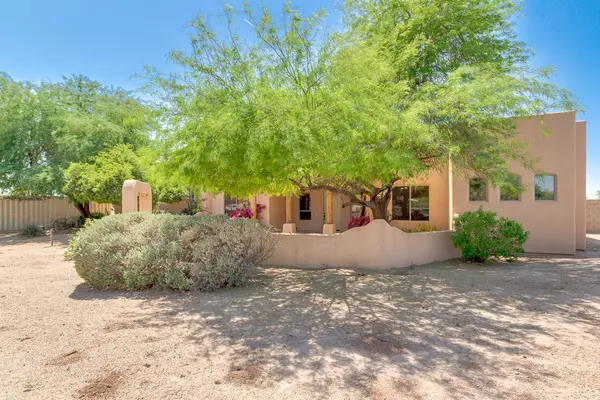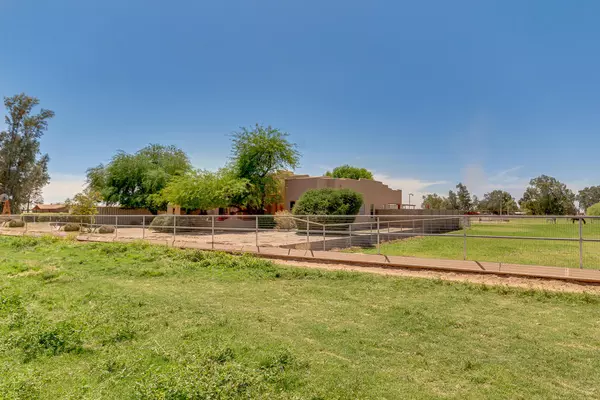$1,185,000
$1,250,000
5.2%For more information regarding the value of a property, please contact us for a free consultation.
4 Beds
3 Baths
3,388 SqFt
SOLD DATE : 06/01/2021
Key Details
Sold Price $1,185,000
Property Type Single Family Home
Sub Type Single Family - Detached
Listing Status Sold
Purchase Type For Sale
Square Footage 3,388 sqft
Price per Sqft $349
Subdivision Queen Creek Suburban Ranches
MLS Listing ID 6221676
Sold Date 06/01/21
Style Spanish
Bedrooms 4
HOA Y/N No
Originating Board Arizona Regional Multiple Listing Service (ARMLS)
Year Built 2005
Annual Tax Amount $5,383
Tax Year 2020
Lot Size 3.303 Acres
Acres 3.3
Property Description
This Exquisite Equestrian Paradise is sure to meet all of your needs! 3.3 IRRIGATED ACRES. **EQUESTRIAN AMENITIES** include 140x240 arena w/ professional footing, lights & sprinklers. Detached 30x40 garage/shop with restroom. Covered hay barn. Large irrigated bermuda pastures! New 6 pen mare motel. RV hook up. Covered cow pens and more! Stunning custom Santa Fe home with 3386 sq. ft. Featuring 4 spacious bedrooms & 3 bathrooms. Through the front door you are greeted with soaring beamed ceilings and arches that opens into the grand living room with custom built in bar with a wall of windows for tons of light and perfect for entertaining! Open and airy! The Gorgeous gourmet kitchen boasts a large island w/ breakfast bar topped with beautiful concrete countertops, tons of beautiful custom cabinetry, wall ovens & huge pantry. The kitchen flows into the spacious family room where you'll enjoy spending time next to the fireplace during the chilly winter time.You'll love the Spacious master suite with double door entry, relaxing garden tub, separate shower, dual sink vanity and huge walk in closet, private exit to back patio. Extra large laundry room with sink and lots of counter space & cabinets. Out back you'll enjoy the covered patio, sparkling pool, built in bbq & fireplace ramada. Perfect for your get togethers!
Location
State AZ
County Pinal
Community Queen Creek Suburban Ranches
Direction From Ironwood, go E. on Pima, North on Friend. Home on W. side.
Rooms
Other Rooms Separate Workshop, Great Room, Family Room
Master Bedroom Split
Den/Bedroom Plus 4
Separate Den/Office N
Interior
Interior Features Eat-in Kitchen, Breakfast Bar, Central Vacuum, Wet Bar, Kitchen Island, Pantry, Double Vanity, Full Bth Master Bdrm, Separate Shwr & Tub
Heating Electric, Other
Cooling Refrigeration, Ceiling Fan(s)
Flooring Concrete
Fireplaces Type 1 Fireplace, Family Room
Fireplace Yes
Window Features Double Pane Windows
SPA None
Exterior
Exterior Feature Covered Patio(s), Patio, Private Yard, Built-in Barbecue
Garage Over Height Garage, RV Access/Parking
Garage Spaces 4.0
Garage Description 4.0
Fence Block
Pool Fenced, Private
Landscape Description Irrigation Back, Flood Irrigation
Utilities Available SRP
Amenities Available None
Waterfront No
View Mountain(s)
Roof Type See Remarks,Foam
Private Pool Yes
Building
Lot Description Sprinklers In Front, Desert Front, Grass Back, Irrigation Back, Flood Irrigation
Story 1
Builder Name unk
Sewer Septic in & Cnctd, Septic Tank
Water City Water
Architectural Style Spanish
Structure Type Covered Patio(s),Patio,Private Yard,Built-in Barbecue
New Construction Yes
Schools
Elementary Schools J. O. Combs Middle School
Middle Schools J. O. Combs Middle School
High Schools Combs High School
School District J. O. Combs Unified School District
Others
HOA Fee Include No Fees
Senior Community No
Tax ID 104-23-040
Ownership Fee Simple
Acceptable Financing Cash, Conventional, VA Loan
Horse Property Y
Horse Feature Arena, Stall
Listing Terms Cash, Conventional, VA Loan
Financing Conventional
Read Less Info
Want to know what your home might be worth? Contact us for a FREE valuation!

Our team is ready to help you sell your home for the highest possible price ASAP

Copyright 2024 Arizona Regional Multiple Listing Service, Inc. All rights reserved.
Bought with RealtyONEGroup Mountain Desert
GET MORE INFORMATION

REALTOR® | Lic# SA548848000






