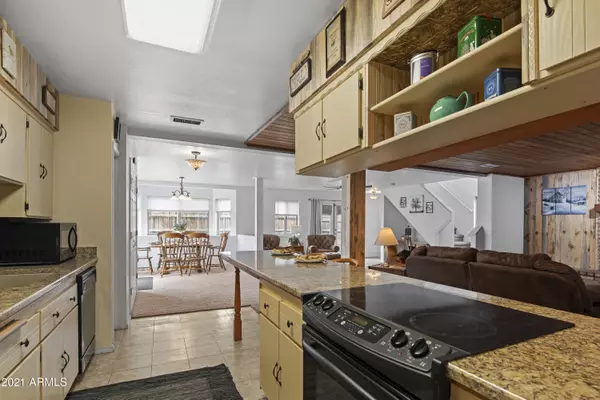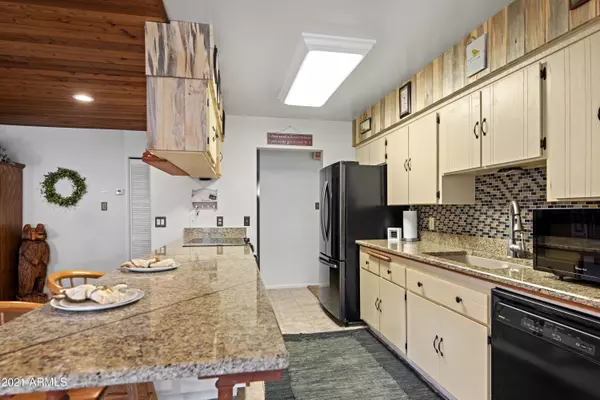$630,000
$565,000
11.5%For more information regarding the value of a property, please contact us for a free consultation.
4 Beds
2.75 Baths
2,308 SqFt
SOLD DATE : 06/07/2021
Key Details
Sold Price $630,000
Property Type Single Family Home
Sub Type Single Family - Detached
Listing Status Sold
Purchase Type For Sale
Square Footage 2,308 sqft
Price per Sqft $272
Subdivision Peak View Estates Unit 1
MLS Listing ID 6228402
Sold Date 06/07/21
Style Contemporary
Bedrooms 4
HOA Y/N No
Originating Board Arizona Regional Multiple Listing Service (ARMLS)
Year Built 1992
Annual Tax Amount $2,126
Tax Year 2020
Lot Size 7,201 Sqft
Acres 0.17
Property Sub-Type Single Family - Detached
Property Description
Terrific opportunity for a 4 bedroom in the highly sought Peak View neighborhood . This home has TWO primary bedrooms - one upstairs and one downstairs and YES the Upper Bedroom has PEAK VIEWS!! The upper bedroom boasts dual vanities, jetted tub and is wonderfully spacious. The main living area has an open concept floorplan exploding in natural light opening to the fenced yard and open patio. NO HOA! Enjoy the neighborhood Cheshire Park, nearby urban trails, and you're just 10 minutes to the Arizona Snow Bowl.
Location
State AZ
County Coconino
Community Peak View Estates Unit 1
Direction From Interstate 17 leading into Flagstaff. Left on Humphreys to Left on Fort Valley. Follow to Fremont and turn left. First street is Mountain and turn right, Follow to sign on property.
Rooms
Other Rooms Great Room
Master Bedroom Upstairs
Den/Bedroom Plus 4
Separate Den/Office N
Interior
Interior Features Master Downstairs, Upstairs, Pantry, Full Bth Master Bdrm, Tub with Jets, Granite Counters
Heating Natural Gas
Cooling Other, See Remarks
Flooring Carpet, Tile
Fireplaces Number 1 Fireplace
Fireplaces Type 1 Fireplace
Fireplace Yes
Window Features Dual Pane
SPA None
Exterior
Exterior Feature Patio, Storage
Parking Features Attch'd Gar Cabinets, Electric Door Opener
Garage Spaces 2.0
Garage Description 2.0
Fence Wood
Pool None
Community Features Near Bus Stop, Playground, Biking/Walking Path
View Mountain(s)
Roof Type Composition
Private Pool No
Building
Lot Description Desert Back, Desert Front, Grass Front
Story 2
Builder Name Unk
Sewer Public Sewer
Water City Water
Architectural Style Contemporary
Structure Type Patio,Storage
New Construction No
Schools
Elementary Schools Out Of Maricopa Cnty
Middle Schools Out Of Maricopa Cnty
High Schools Out Of Maricopa Cnty
Others
HOA Fee Include No Fees
Senior Community No
Tax ID 111-10-006
Ownership Fee Simple
Acceptable Financing Conventional
Horse Property N
Listing Terms Conventional
Financing Conventional
Read Less Info
Want to know what your home might be worth? Contact us for a FREE valuation!

Our team is ready to help you sell your home for the highest possible price ASAP

Copyright 2025 Arizona Regional Multiple Listing Service, Inc. All rights reserved.
Bought with Non-MLS Office
GET MORE INFORMATION
REALTOR® | Lic# SA548848000






