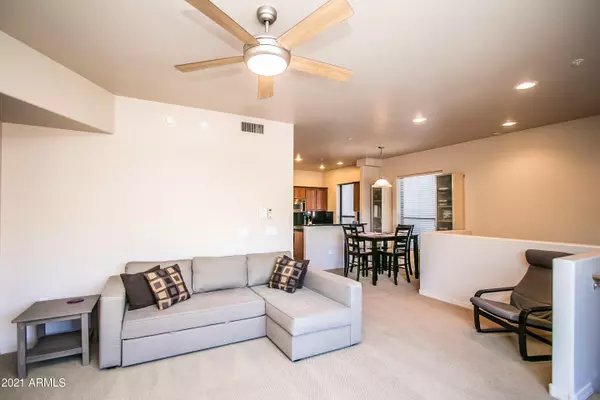$325,000
$325,000
For more information regarding the value of a property, please contact us for a free consultation.
2 Beds
2 Baths
1,199 SqFt
SOLD DATE : 06/25/2021
Key Details
Sold Price $325,000
Property Type Condo
Sub Type Apartment Style/Flat
Listing Status Sold
Purchase Type For Sale
Square Footage 1,199 sqft
Price per Sqft $271
Subdivision La Verne Condominiums Replat
MLS Listing ID 6239299
Sold Date 06/25/21
Style Spanish
Bedrooms 2
HOA Fees $276/mo
HOA Y/N Yes
Originating Board Arizona Regional Multiple Listing Service (ARMLS)
Year Built 2004
Annual Tax Amount $2,006
Tax Year 2020
Lot Size 1,082 Sqft
Acres 0.02
Property Description
DESERT RIDGE! Awesome lightly used 2 bedrooms 2 baths, in excellent condition. Enter the light bright and open Great room w/ High ceilings. To the right is a nice dining area w/ the kitchen overlooking. The Kitchen offers upgraded Stainless Steel appliances, Black Granite counters w/ full backsplash & travertine floors! Convenient laundry closet, W/D included. Enjoy views of the Community center from the Great Room! Bedrooms are both large, but the master is huge & overlooks grassy serene setting. Master bath offers separate tub & shower, W/I Closet, Granite Counters & travertine floors. While overlooking the community center, a pool/spa/Gym/Billiards visit is quick & easy yet you don't get the noise. Oversized 1 car garage w/ direct access to the unit. HVAC ~4yrs ago and H2O heater 2020! This is a perfect lock and leave property for Winter Visitors, or Your AZ permanent retreat. Close to shopping at Desert Ridge, High Street, Kierland and Scottsdale Quarter... Or a quick zip down the 51 Frwy to downtown Phoenix and the airport. Furniture available by separate bill of sale.
Location
State AZ
County Maricopa
Community La Verne Condominiums Replat
Direction You can take the Black mountain exit from the 51, to east on Mayo to 40th st. Or from Deer Valley and Tatum go west to 40th st and south to the end La Verne is on the right GATE
Rooms
Den/Bedroom Plus 2
Separate Den/Office N
Interior
Interior Features 9+ Flat Ceilings, Full Bth Master Bdrm, Separate Shwr & Tub, High Speed Internet, Granite Counters
Heating Electric
Cooling Refrigeration
Flooring Carpet, Stone
Fireplaces Number No Fireplace
Fireplaces Type None
Fireplace No
Window Features Double Pane Windows
SPA None
Exterior
Exterior Feature Balcony, Playground
Garage Electric Door Opener
Garage Spaces 1.0
Garage Description 1.0
Fence None
Pool None
Community Features Gated Community, Community Spa Htd, Community Spa, Community Pool Htd, Community Pool, Community Media Room, Biking/Walking Path, Clubhouse, Fitness Center
Utilities Available APS
Waterfront No
Roof Type Tile,Concrete
Private Pool No
Building
Story 2
Builder Name North Peak
Sewer Sewer in & Cnctd, Public Sewer
Water City Water
Architectural Style Spanish
Structure Type Balcony,Playground
New Construction Yes
Schools
Elementary Schools Fireside Elementary School
Middle Schools Explorer Middle School
High Schools Pinnacle High School
School District Paradise Valley Unified District
Others
HOA Name La Verne
HOA Fee Include Roof Repair,Maintenance Grounds,Street Maint,Trash,Roof Replacement,Maintenance Exterior
Senior Community No
Tax ID 213-13-965
Ownership Condominium
Acceptable Financing Cash, Conventional, FHA, VA Loan
Horse Property N
Listing Terms Cash, Conventional, FHA, VA Loan
Financing Conventional
Read Less Info
Want to know what your home might be worth? Contact us for a FREE valuation!

Our team is ready to help you sell your home for the highest possible price ASAP

Copyright 2024 Arizona Regional Multiple Listing Service, Inc. All rights reserved.
Bought with HomeSmart
GET MORE INFORMATION

REALTOR® | Lic# SA548848000






