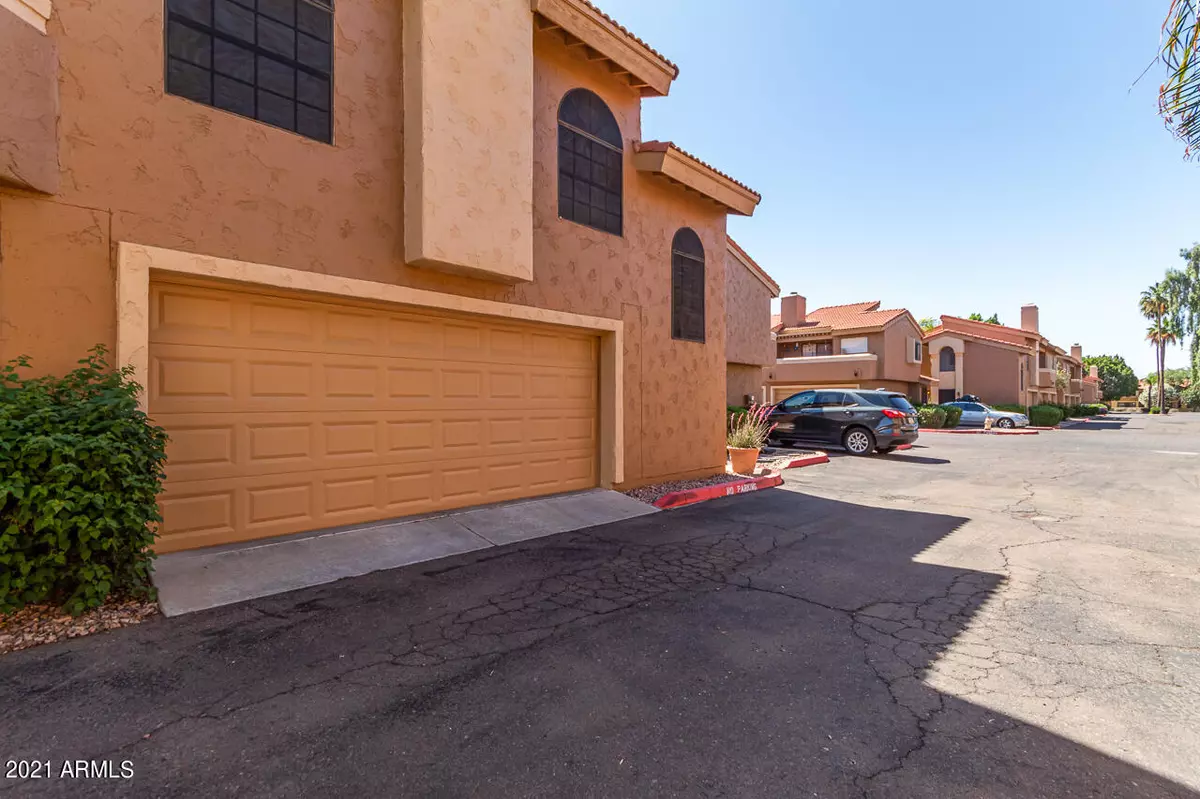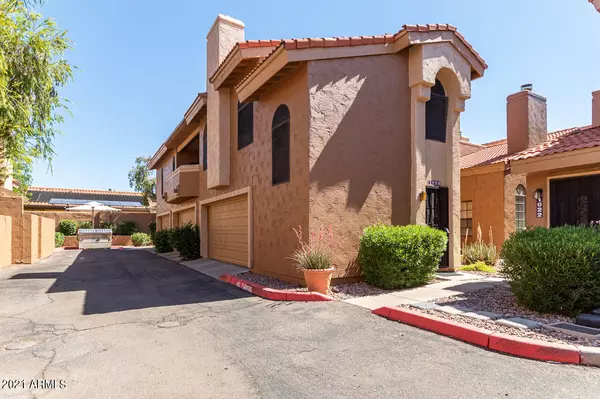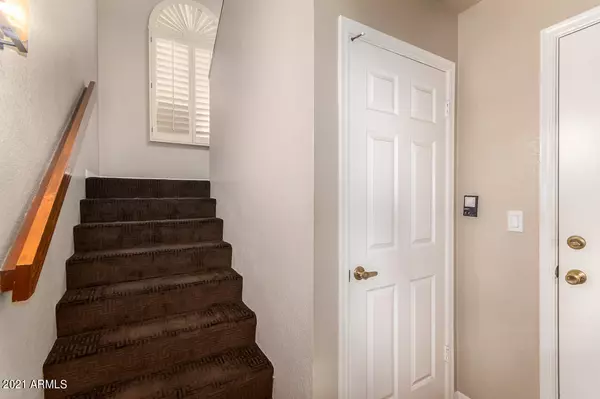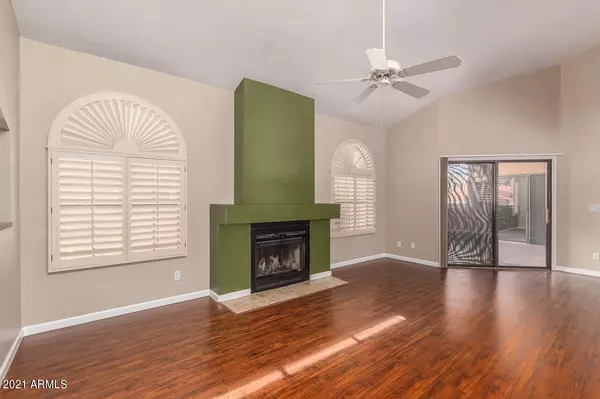$351,000
$339,999
3.2%For more information regarding the value of a property, please contact us for a free consultation.
2 Beds
2 Baths
1,318 SqFt
SOLD DATE : 06/14/2021
Key Details
Sold Price $351,000
Property Type Townhouse
Sub Type Townhouse
Listing Status Sold
Purchase Type For Sale
Square Footage 1,318 sqft
Price per Sqft $266
Subdivision Las Hadas Villas Condominiums Amd
MLS Listing ID 6242902
Sold Date 06/14/21
Bedrooms 2
HOA Fees $203/mo
HOA Y/N Yes
Originating Board Arizona Regional Multiple Listing Service (ARMLS)
Year Built 1986
Annual Tax Amount $1,750
Tax Year 2020
Lot Size 1,470 Sqft
Acres 0.03
Property Description
Hurry to see this move-in ready unit in the fabulous Las Hadas complex! Marvelous interior has a cozy fireplace in the living room, a formal dining area, and vaulted ceilings that creates a welcoming atmosphere. Perfect size kitchen includes stainless steel appliances and beautiful maple cabinets. Spacious master bedroom offers a double door entry, a private exit to balcony, a walk-in closet, and an en-suite bath w/dual sinks. Close to Desert Ridge, Mayo Hospital and Amex and the 101N. Buyer and buyer's agent to verify all facts and information, Appliances and Soft Water loop and RO System in the home will convey ''AS-IS''
Location
State AZ
County Maricopa
Community Las Hadas Villas Condominiums Amd
Direction Head east on E Bell Rd, Left on N 56th St, Right on Las Hadas Villas entrance, Left on the 3rd cul-de-sac. Unit 1028 will be on the right.
Rooms
Den/Bedroom Plus 2
Separate Den/Office N
Interior
Interior Features Eat-in Kitchen, Drink Wtr Filter Sys, Vaulted Ceiling(s), Pantry, Double Vanity
Heating Electric
Cooling Refrigeration, Ceiling Fan(s)
Flooring Carpet, Tile, Wood
Fireplaces Type Living Room
Fireplace Yes
Window Features Sunscreen(s)
SPA None
Exterior
Exterior Feature Balcony
Garage Electric Door Opener
Garage Spaces 2.0
Garage Description 2.0
Fence None
Pool None
Community Features Community Pool
Utilities Available APS
Amenities Available Rental OK (See Rmks)
Waterfront No
Roof Type Tile
Private Pool No
Building
Story 2
Builder Name UNK
Sewer Public Sewer
Water City Water
Structure Type Balcony
Schools
Elementary Schools Copper Canyon Elementary School
Middle Schools Explorer Middle School
High Schools Pinnacle High School
School District Paradise Valley Unified District
Others
HOA Name AMCOR
HOA Fee Include Roof Repair,Pest Control,Maintenance Grounds,Front Yard Maint,Trash,Roof Replacement
Senior Community No
Tax ID 215-10-367
Ownership Fee Simple
Acceptable Financing Cash, Conventional, FHA, VA Loan
Horse Property N
Listing Terms Cash, Conventional, FHA, VA Loan
Financing Cash
Read Less Info
Want to know what your home might be worth? Contact us for a FREE valuation!

Our team is ready to help you sell your home for the highest possible price ASAP

Copyright 2024 Arizona Regional Multiple Listing Service, Inc. All rights reserved.
Bought with RETSY
GET MORE INFORMATION

REALTOR® | Lic# SA548848000






