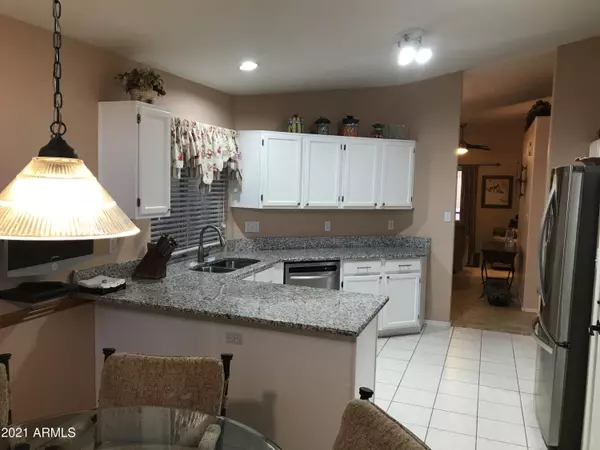$390,000
$390,000
For more information regarding the value of a property, please contact us for a free consultation.
3 Beds
2 Baths
1,317 SqFt
SOLD DATE : 07/29/2021
Key Details
Sold Price $390,000
Property Type Single Family Home
Sub Type Single Family - Detached
Listing Status Sold
Purchase Type For Sale
Square Footage 1,317 sqft
Price per Sqft $296
Subdivision Foothills Parcels 12A,B & C
MLS Listing ID 6238636
Sold Date 07/29/21
Style Territorial/Santa Fe
Bedrooms 3
HOA Fees $17
HOA Y/N Yes
Originating Board Arizona Regional Multiple Listing Service (ARMLS)
Year Built 1995
Annual Tax Amount $1,920
Tax Year 2020
Lot Size 6,460 Sqft
Acres 0.15
Property Description
What a Gem!!! Awesome Ahwatukee Home ~ Move In Ready!!!
This wonderful 3 bedroom, 2 bath home has a newly updated kitchen with granite counters, stainless appliances breakfast bar, and refinished white cabinets. It features vaulted ceilings and travertine tile throughout with 2'' blinds, custom paint, and updated ceiling fans and lighting fixtures. The Master Bedroom has a large walk-in closet and sliding doors that open up to the backyard. Master has a private bathroom with a separate shower and tub. The backyard is huge with low-maintenance desert landscaping, a covered patio with a sunshade and a large gated concrete side yard. This home is a must-see and won't last long!!!
Location
State AZ
County Maricopa
Community Foothills Parcels 12A, B & C
Direction North on Desert Foothills Parkway off of the 202, West on Glenhaven, South on 8th Street, West on Windsong Drive to the property.
Rooms
Other Rooms Family Room
Master Bedroom Downstairs
Den/Bedroom Plus 3
Separate Den/Office N
Interior
Interior Features Master Downstairs, Eat-in Kitchen, Breakfast Bar, Vaulted Ceiling(s), Pantry, Double Vanity, Full Bth Master Bdrm, Separate Shwr & Tub, Granite Counters
Heating Electric
Cooling Refrigeration, Programmable Thmstat, Ceiling Fan(s)
Flooring Stone, Tile
Fireplaces Number No Fireplace
Fireplaces Type None
Fireplace No
Window Features Double Pane Windows
SPA None
Exterior
Exterior Feature Covered Patio(s), Patio
Garage Spaces 2.0
Garage Description 2.0
Fence Block
Pool None
Utilities Available SRP
Amenities Available Management
Waterfront No
Roof Type Tile,Concrete
Accessibility Bath Lever Faucets, Bath Grab Bars
Private Pool No
Building
Lot Description Desert Back, Desert Front, Cul-De-Sac, Gravel/Stone Front, Gravel/Stone Back
Story 1
Unit Features Ground Level
Builder Name Woodside Homes
Sewer Public Sewer
Water City Water
Architectural Style Territorial/Santa Fe
Structure Type Covered Patio(s),Patio
Schools
Elementary Schools Kyrene De La Sierra School
Middle Schools Kyrene Altadena Middle School
High Schools Desert Vista High School
School District Tempe Union High School District
Others
HOA Name The Foothills Comm.
HOA Fee Include Maintenance Grounds,Street Maint
Senior Community No
Tax ID 300-95-548
Ownership Fee Simple
Acceptable Financing Conventional
Horse Property N
Listing Terms Conventional
Financing Conventional
Read Less Info
Want to know what your home might be worth? Contact us for a FREE valuation!

Our team is ready to help you sell your home for the highest possible price ASAP

Copyright 2024 Arizona Regional Multiple Listing Service, Inc. All rights reserved.
Bought with HomeSmart
GET MORE INFORMATION

REALTOR® | Lic# SA548848000






