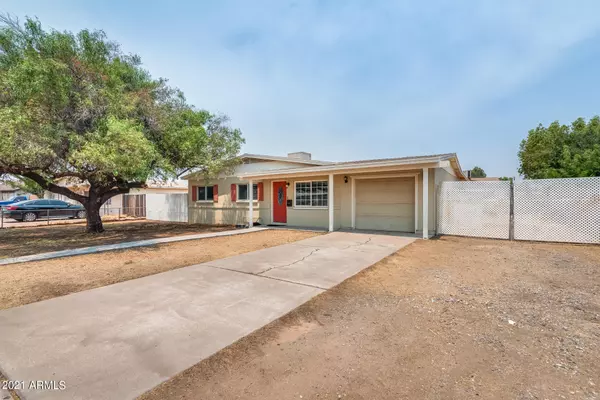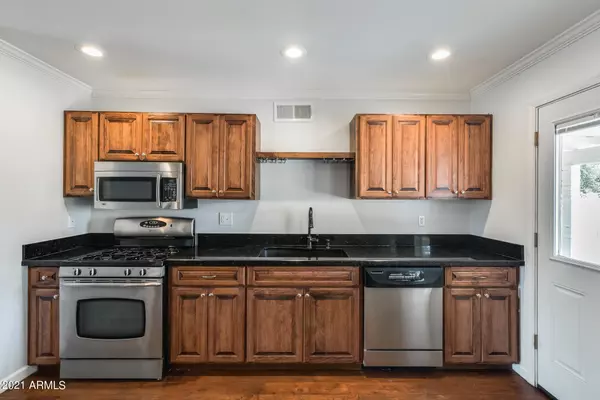$295,000
$280,000
5.4%For more information regarding the value of a property, please contact us for a free consultation.
3 Beds
1.75 Baths
1,156 SqFt
SOLD DATE : 07/13/2021
Key Details
Sold Price $295,000
Property Type Single Family Home
Sub Type Single Family Residence
Listing Status Sold
Purchase Type For Sale
Square Footage 1,156 sqft
Price per Sqft $255
Subdivision Country Gables 2 Lot 256-281, 294-325, & Tr D
MLS Listing ID 6251582
Sold Date 07/13/21
Style Ranch
Bedrooms 3
HOA Y/N No
Year Built 1970
Annual Tax Amount $900
Tax Year 2020
Lot Size 8,085 Sqft
Acres 0.19
Property Sub-Type Single Family Residence
Source Arizona Regional Multiple Listing Service (ARMLS)
Property Description
Honey, stop the car! This adorable starter home is remodeled and move-in ready. Upgrades include: Dual pane windows, tile & hardwood flooring, newer water heater & roof and updated kitchen & bathrooms. The kitchen table and chairs convey along with a corner bench with built-in storage. Check out the portable island next to the refrigerator that can roll to wherever you want it. The backyard features a large covered patio - perfect for entertaining as well as 4 raised garden beds with water supply. The storage room/workshop is attached to the garage for easy access. An RV gate and no HOA means you have plenty of room to park your toys. Located close to the I-17 and the 101 for easy access around town.
Location
State AZ
County Maricopa
Community Country Gables 2 Lot 256-281, 294-325, & Tr D
Direction East on Greenway to Flamenco Drive. South to Caribbean Lane. West to 30th Drive. South to Acapulco. West to home on the North side of the street.
Rooms
Other Rooms Great Room
Den/Bedroom Plus 3
Separate Den/Office N
Interior
Interior Features Granite Counters, Eat-in Kitchen, 3/4 Bath Master Bdrm
Heating Natural Gas
Cooling Central Air
Flooring Tile, Wood
Fireplaces Type None
Fireplace No
Window Features Low-Emissivity Windows,Dual Pane
SPA None
Exterior
Parking Features RV Access/Parking, RV Gate
Garage Spaces 1.0
Garage Description 1.0
Fence Block, Chain Link
Pool No Pool
Roof Type Composition
Porch Covered Patio(s), Patio
Private Pool No
Building
Lot Description Grass Front, Grass Back
Story 1
Builder Name Unknown
Sewer Public Sewer
Water City Water
Architectural Style Ranch
New Construction No
Schools
Elementary Schools Acacia Elementary School
Middle Schools Desert Foothills Middle School
High Schools Greenway High School
School District Glendale Union High School District
Others
HOA Fee Include No Fees
Senior Community No
Tax ID 207-34-110
Ownership Fee Simple
Acceptable Financing Cash, Conventional, FHA, VA Loan
Horse Property N
Disclosures Agency Discl Req, Seller Discl Avail
Possession Close Of Escrow
Listing Terms Cash, Conventional, FHA, VA Loan
Financing Cash
Read Less Info
Want to know what your home might be worth? Contact us for a FREE valuation!

Our team is ready to help you sell your home for the highest possible price ASAP

Copyright 2025 Arizona Regional Multiple Listing Service, Inc. All rights reserved.
Bought with Century 21 Northwest
GET MORE INFORMATION
REALTOR® | Lic# SA548848000






