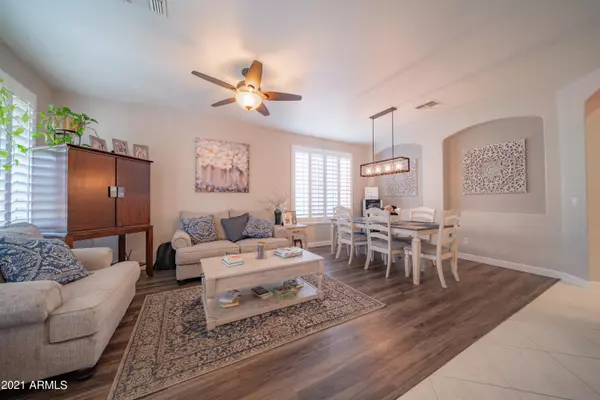$580,000
$499,900
16.0%For more information regarding the value of a property, please contact us for a free consultation.
4 Beds
2 Baths
2,125 SqFt
SOLD DATE : 08/04/2021
Key Details
Sold Price $580,000
Property Type Single Family Home
Sub Type Single Family - Detached
Listing Status Sold
Purchase Type For Sale
Square Footage 2,125 sqft
Price per Sqft $272
Subdivision Fletcher Heights Phase 2B-1 And 2B-2
MLS Listing ID 6259303
Sold Date 08/04/21
Bedrooms 4
HOA Fees $44/qua
HOA Y/N Yes
Originating Board Arizona Regional Multiple Listing Service (ARMLS)
Year Built 2001
Annual Tax Amount $2,360
Tax Year 2020
Lot Size 8,074 Sqft
Acres 0.19
Property Description
Fletcher Heights' absolute gem now available! You will fall in love with this pristine, single level home, nestled all the way to the rear of the community. No rear neighbors, maximizes the privacy of the home! Refinished cabinetry throughout and new granite countertops! Cabinetry complimented by brushed nickel hardware, stainless appliances and upgraded light fixtures. Beautiful neutral paint tones throughout! Plantation shutters for added privacy and efficiency. HVAC and water heater are only a few years old! Brand new pool completed July of last year by California pools and spa and wrapped with travertine tile! 3 car garage with rv gate. This home literally checks all the boxes!
Location
State AZ
County Maricopa
Community Fletcher Heights Phase 2B-1 And 2B-2
Direction From 83rd Ave, east on Deer Valley, north on Hillcrest Blvd, north on 87th Ln, east on Donald Dr, home is on the north side of Donald.
Rooms
Master Bedroom Split
Den/Bedroom Plus 4
Separate Den/Office N
Interior
Interior Features Full Bth Master Bdrm, Granite Counters
Heating Natural Gas
Cooling Refrigeration
Fireplaces Type Family Room
Fireplace Yes
SPA None
Exterior
Garage Spaces 3.0
Garage Description 3.0
Fence Block
Pool Private
Utilities Available APS, SW Gas
Amenities Available Management
Waterfront No
Roof Type Tile
Private Pool Yes
Building
Lot Description Gravel/Stone Front, Grass Back
Story 1
Builder Name Fulton Homes
Sewer Public Sewer
Water City Water
New Construction Yes
Schools
Elementary Schools Frontier Elementary School
Middle Schools Frontier Elementary School
High Schools Sunrise Mountain High School
School District Peoria Unified School District
Others
HOA Name Fletcher Heights HOA
HOA Fee Include Maintenance Grounds
Senior Community No
Tax ID 231-27-020
Ownership Fee Simple
Acceptable Financing Cash, Conventional, VA Loan
Horse Property N
Listing Terms Cash, Conventional, VA Loan
Financing Conventional
Read Less Info
Want to know what your home might be worth? Contact us for a FREE valuation!

Our team is ready to help you sell your home for the highest possible price ASAP

Copyright 2024 Arizona Regional Multiple Listing Service, Inc. All rights reserved.
Bought with RETHINK Real Estate
GET MORE INFORMATION

REALTOR® | Lic# SA548848000






