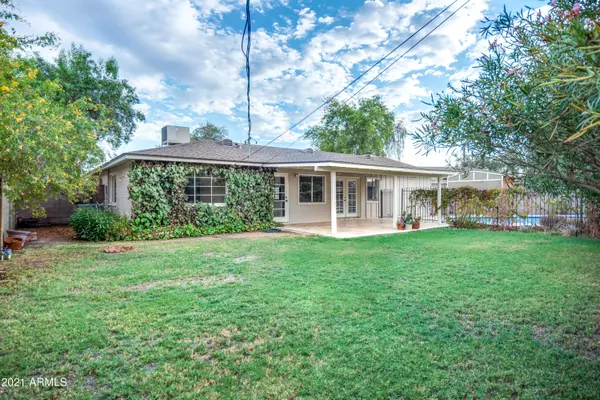$420,000
$400,000
5.0%For more information regarding the value of a property, please contact us for a free consultation.
3 Beds
2 Baths
1,977 SqFt
SOLD DATE : 08/18/2021
Key Details
Sold Price $420,000
Property Type Single Family Home
Sub Type Single Family Residence
Listing Status Sold
Purchase Type For Sale
Square Footage 1,977 sqft
Price per Sqft $212
Subdivision Melrose Valley Estates 1 Mcr 007704
MLS Listing ID 6263234
Sold Date 08/18/21
Bedrooms 3
HOA Y/N No
Year Built 1958
Annual Tax Amount $1,749
Tax Year 2020
Lot Size 9,635 Sqft
Acres 0.22
Property Sub-Type Single Family Residence
Property Description
Magnificent home nestled into a peaceful cul-de-sac with a huge backyard and NO HOA. This quality built block home is spacious with 3 bedrooms plus comfortable and roomy gathering areas. Freshly painted inside and out this home is clean & move in ready. You will love the refreshing diving pool that was completely remodeled in 2017 and refinished with quartz finish, new pump, filter, plumbing, inline vacuum port & aerators added. Granite tile counters in kitchen, slate flooring, tile surrounds in both bathrooms, eye-catching fireplace in living room, French doors to the front & backyard, separate laundry room, generous tiled covered patio. Come see all the unique & desirable features this home has to offer in this convenient & established location.
Location
State AZ
County Maricopa
Community Melrose Valley Estates 1 Mcr 007704
Area Maricopa
Direction N on 23rd Ave, E on Keim, home is on the north side of the street tucked into a cul-de-sac.
Rooms
Other Rooms BonusGame Room
Den/Bedroom Plus 4
Separate Den/Office N
Interior
Interior Features High Speed Internet, Granite Counters, Eat-in Kitchen, Breakfast Bar, Pantry, 3/4 Bath Master Bdrm
Heating Natural Gas
Cooling Central Air, Both Refrig & Evap, Ceiling Fan(s), ENERGY STAR Qualified Equipment, Evaporative Cooling, Programmable Thmstat
Flooring Carpet, Stone, Tile
Fireplaces Type 1 Fireplace, Living Room
Fireplace Yes
Appliance Electric Cooktop
SPA None
Exterior
Exterior Feature Playground, Private Yard, Storage
Parking Features Separate Strge Area
Carport Spaces 2
Fence Block
Pool Diving Pool, Fenced
Community Features Near Light Rail Stop, Near Bus Stop
Utilities Available SRP
Roof Type Composition
Porch Covered Patio(s), Patio
Private Pool Yes
Building
Lot Description Sprinklers In Rear, Sprinklers In Front, Alley, Desert Back, Cul-De-Sac, Grass Front, Grass Back, Auto Timer H2O Front, Auto Timer H2O Back
Story 1
Builder Name Womack
Sewer Public Sewer
Water City Water
Structure Type Playground,Private Yard,Storage
New Construction No
Schools
Elementary Schools Maryland Elementary School
Middle Schools Maryland Elementary School
High Schools Washington High School
School District Glendale Union High School District
Others
HOA Fee Include No Fees
Senior Community No
Tax ID 156-12-053
Ownership Fee Simple
Acceptable Financing Cash, Conventional, FHA, VA Loan
Horse Property N
Disclosures Agency Discl Req, Seller Discl Avail
Possession Close Of Escrow
Listing Terms Cash, Conventional, FHA, VA Loan
Financing Conventional
Read Less Info
Want to know what your home might be worth? Contact us for a FREE valuation!

Our team is ready to help you sell your home for the highest possible price ASAP

Copyright 2025 Arizona Regional Multiple Listing Service, Inc. All rights reserved.
Bought with RE/MAX Professionals
GET MORE INFORMATION

REALTOR® | Lic# SA548848000






