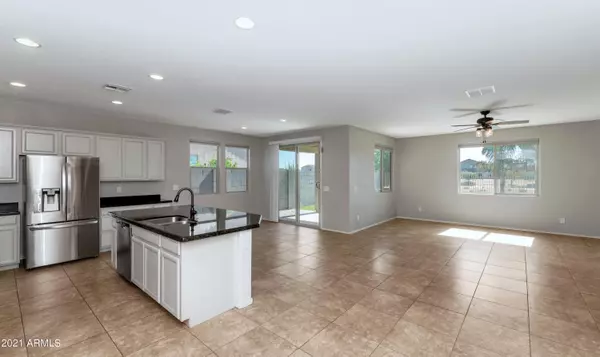$490,000
$490,000
For more information regarding the value of a property, please contact us for a free consultation.
3 Beds
2.5 Baths
2,211 SqFt
SOLD DATE : 08/10/2021
Key Details
Sold Price $490,000
Property Type Single Family Home
Sub Type Single Family Residence
Listing Status Sold
Purchase Type For Sale
Square Footage 2,211 sqft
Price per Sqft $221
Subdivision Morning Sun Farms Unit 4B 2015022077
MLS Listing ID 6261360
Sold Date 08/10/21
Style Santa Barbara/Tuscan
Bedrooms 3
HOA Fees $62/mo
HOA Y/N Yes
Year Built 2016
Annual Tax Amount $1,486
Tax Year 2020
Lot Size 7,358 Sqft
Acres 0.17
Property Sub-Type Single Family Residence
Source Arizona Regional Multiple Listing Service (ARMLS)
Property Description
*Why wait for a New Built Home? **This one is ready for you NOW. **View Fencing, no one behind you**Sparkling Pool to enjoy day or night***
Master bedroom split from other Bedrooms**Large Walk in Closet** **Look at the size of the Secondary Bedrooms**They each have walk in closets too**Professionally landscaped front and back Yards**Upgraded kitchen with Stainless Steel Appliances**Refrigerator, Washer and Dryer all Stay** Don't delay, you won't be disappointed** List of Upgrades are in the Document Section.
Location
State AZ
County Pinal
Community Morning Sun Farms Unit 4B 2015022077
Area Pinal
Direction East on Empire Blvd to Village Lane, South on Village Lane to Barry, East on Barry to Gloria Way, North on Gloria Way, East on Angelo Way, South to Home
Rooms
Other Rooms Great Room
Master Bedroom Split
Den/Bedroom Plus 3
Separate Den/Office N
Interior
Interior Features High Speed Internet, Granite Counters, Double Vanity, Breakfast Bar, 9+ Flat Ceilings, No Interior Steps, Kitchen Island, 3/4 Bath Master Bdrm
Heating Natural Gas
Cooling Central Air
Flooring Carpet, Tile
Fireplaces Type None
Fireplace No
Window Features Low-Emissivity Windows,Dual Pane
SPA None
Exterior
Parking Features Garage Door Opener, Direct Access
Garage Spaces 3.0
Garage Description 3.0
Fence See Remarks, Block, Wrought Iron
Community Features Playground, Biking/Walking Path
Utilities Available SRP
Roof Type Tile
Porch Covered Patio(s)
Total Parking Spaces 3
Private Pool Yes
Building
Lot Description Desert Back, Desert Front
Story 1
Builder Name Beazer
Sewer Sewer in & Cnctd, Public Sewer
Water Pvt Water Company
Architectural Style Santa Barbara/Tuscan
New Construction No
Schools
Elementary Schools San Tan Heights Elementary
Middle Schools San Tan Heights Elementary
High Schools San Tan Foothills High School
School District Florence Unified School District
Others
HOA Name Trestle Management
HOA Fee Include Maintenance Grounds
Senior Community No
Tax ID 509-98-268
Ownership Fee Simple
Acceptable Financing Cash, Conventional, FHA, VA Loan
Horse Property N
Disclosures Agency Discl Req, Seller Discl Avail
Possession By Agreement
Listing Terms Cash, Conventional, FHA, VA Loan
Financing Cash
Read Less Info
Want to know what your home might be worth? Contact us for a FREE valuation!

Our team is ready to help you sell your home for the highest possible price ASAP

Copyright 2025 Arizona Regional Multiple Listing Service, Inc. All rights reserved.
Bought with Property Hub LLC
GET MORE INFORMATION

REALTOR® | Lic# SA548848000






