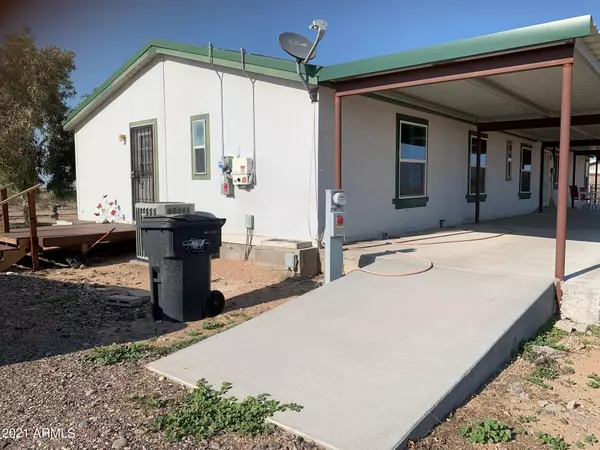$250,000
$250,000
For more information regarding the value of a property, please contact us for a free consultation.
4 Beds
3 Baths
2,052 SqFt
SOLD DATE : 09/16/2021
Key Details
Sold Price $250,000
Property Type Mobile Home
Sub Type Mfg/Mobile Housing
Listing Status Sold
Purchase Type For Sale
Square Footage 2,052 sqft
Price per Sqft $121
Subdivision Phoenix Valley West 1
MLS Listing ID 6275202
Sold Date 09/16/21
Style Ranch
Bedrooms 4
HOA Y/N No
Originating Board Arizona Regional Multiple Listing Service (ARMLS)
Year Built 2006
Annual Tax Amount $227
Tax Year 2020
Lot Size 1.060 Acres
Acres 1.06
Property Description
Beautifully landscaped acre with automatic watering system. This large 4 bedroom, 3 bathrooms plus den can't wait to welcome you to your new home. Updated metal roof, newer A/C, and leased solar from $160 a month. With breath taking mountain views and star gazing quite nights you will never want to leave. Bring your toys and animals to this non HOA country community.
Location
State AZ
County Maricopa
Community Phoenix Valley West 1
Direction Directions: I-10 & 339th Ave, South to Salome, West to 351st Ave, South to Dobbins, West to 355th Ave, South to Steinway, East to home on left
Rooms
Other Rooms Great Room, Family Room
Master Bedroom Split
Den/Bedroom Plus 5
Separate Den/Office Y
Interior
Interior Features Eat-in Kitchen, No Interior Steps, Vaulted Ceiling(s), Kitchen Island, Pantry, Double Vanity, Full Bth Master Bdrm, Separate Shwr & Tub
Heating Electric
Cooling Refrigeration
Flooring Carpet, Vinyl, Tile
Fireplaces Type Fire Pit
Fireplace Yes
Window Features Skylight(s),Double Pane Windows,Tinted Windows
SPA None
Exterior
Exterior Feature Covered Patio(s), Patio
Garage RV Gate, RV Access/Parking
Fence Chain Link
Pool None
Utilities Available APS
Amenities Available None
Waterfront No
View Mountain(s)
Roof Type Metal
Accessibility Accessible Approach with Ramp, Bath Grab Bars
Private Pool No
Building
Lot Description Sprinklers In Rear, Sprinklers In Front, Dirt Front, Dirt Back, Auto Timer H2O Front, Auto Timer H2O Back
Story 1
Builder Name Champion
Sewer Septic Tank
Water Pvt Water Company
Architectural Style Ranch
Structure Type Covered Patio(s),Patio
New Construction Yes
Schools
Elementary Schools Arlington Elementary School
Middle Schools Arlington Elementary School
High Schools Buckeye Union High School
School District Buckeye Union High School District
Others
HOA Fee Include No Fees
Senior Community No
Tax ID 401-42-320
Ownership Fee Simple
Acceptable Financing Cash, Conventional, FHA, VA Loan
Horse Property Y
Listing Terms Cash, Conventional, FHA, VA Loan
Financing FHA
Read Less Info
Want to know what your home might be worth? Contact us for a FREE valuation!

Our team is ready to help you sell your home for the highest possible price ASAP

Copyright 2024 Arizona Regional Multiple Listing Service, Inc. All rights reserved.
Bought with PRO-formance Realty Concepts
GET MORE INFORMATION

REALTOR® | Lic# SA548848000






