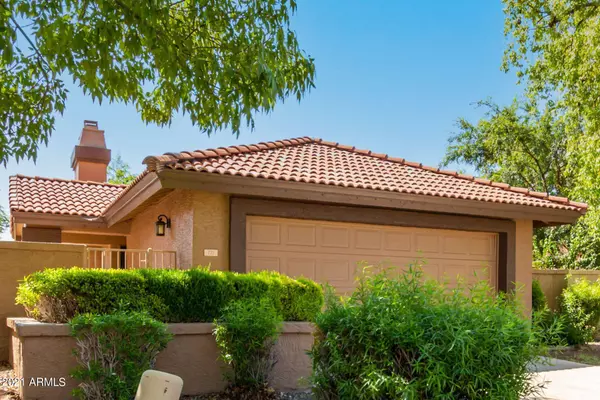$420,500
$394,900
6.5%For more information regarding the value of a property, please contact us for a free consultation.
3 Beds
2 Baths
1,262 SqFt
SOLD DATE : 09/30/2021
Key Details
Sold Price $420,500
Property Type Single Family Home
Sub Type Single Family - Detached
Listing Status Sold
Purchase Type For Sale
Square Footage 1,262 sqft
Price per Sqft $333
Subdivision Costain At The Islands Replat Lot 1-104 Tr A-E
MLS Listing ID 6284210
Sold Date 09/30/21
Bedrooms 3
HOA Fees $120/mo
HOA Y/N Yes
Originating Board Arizona Regional Multiple Listing Service (ARMLS)
Year Built 1986
Annual Tax Amount $1,297
Tax Year 2020
Lot Size 5,245 Sqft
Acres 0.12
Property Description
A jewel in Gilbert's Islands community!
This single level home currently has a **den instead of 3rd bedroom**, next owner can easily convert to a bedroom.
Remodeled, updated and beautiful!
New entry gate ( 2021) leads you into your very private and continuous easy maintenance yard. Freshly painted exterior New security door, and as you enter this home, you are welcomed by diagonal 18'' travertine flooring and baseboard. Vaulted ceiling adds to the spacious feeling, with a an elegant travertine framed fireplace. Matching travertine counter top at wet bar in Den! Kitchen island and counter tops have gorgeous granite, as well as a custom granite lazy susan feature. New disposal installed. White wood shutters showcase kitchen windows. All other windows have wooden blinds. See continue All 3 sliding doors and 12 windows have been replaced with new dual pane Low E in 2016. Ceiling fans throughout. Inside laundry with washer and dryer included! Master bedroom features include double door entry, separate exit to back yard, travertine flooring which also extends into master bathroom, and walk in shower!
Both bathrooms have level 3 granite counter tops! 2nd bedroom has private exit and courtyard, this home could be perfect for a roommate situation. New roof with 40lb underlayment for home and garage 2018. Interior fence newly stuccoed and painted for the resort look. Did I mention that front yard maintenance is maintained by the HOA? This frees up your time for visiting the community pool and spa ( just around the corner) or the clubhouse, and of course enjoying the beautiful community lake!
New 14 seer Condenser/ compressor unit in 2018.
Location
State AZ
County Maricopa
Community Costain At The Islands Replat Lot 1-104 Tr A-E
Direction E on Elliot to Islands Drive, Left at fountain, E on Bayshore, Right on Martinique. Home on left.
Rooms
Other Rooms Great Room
Master Bedroom Split
Den/Bedroom Plus 3
Separate Den/Office N
Interior
Interior Features Eat-in Kitchen, No Interior Steps, Soft Water Loop, Vaulted Ceiling(s), Kitchen Island, Pantry, 3/4 Bath Master Bdrm, Double Vanity, High Speed Internet, Granite Counters
Heating Electric
Cooling Refrigeration, Ceiling Fan(s)
Flooring Carpet, Stone, Tile
Fireplaces Type 1 Fireplace
Fireplace Yes
Window Features Vinyl Frame,Skylight(s),Double Pane Windows,Low Emissivity Windows
SPA None
Exterior
Garage Electric Door Opener
Garage Spaces 2.0
Garage Description 2.0
Fence Block
Pool None
Community Features Community Spa Htd, Community Spa, Community Pool Htd, Community Pool, Lake Subdivision, Playground, Biking/Walking Path, Clubhouse
Utilities Available SRP
Amenities Available Management
Roof Type Tile
Private Pool No
Building
Lot Description Gravel/Stone Back, Grass Front, Auto Timer H2O Front, Auto Timer H2O Back
Story 1
Builder Name Costain
Sewer Public Sewer
Water City Water
New Construction No
Schools
Elementary Schools Islands Elementary School
Middle Schools Mesquite Jr High School
High Schools Mesquite High School
School District Gilbert Unified District
Others
HOA Name Brown Management
HOA Fee Include Maintenance Grounds,Front Yard Maint
Senior Community No
Tax ID 302-30-861
Ownership Fee Simple
Acceptable Financing Cash, Conventional, VA Loan
Horse Property N
Listing Terms Cash, Conventional, VA Loan
Financing Conventional
Read Less Info
Want to know what your home might be worth? Contact us for a FREE valuation!

Our team is ready to help you sell your home for the highest possible price ASAP

Copyright 2024 Arizona Regional Multiple Listing Service, Inc. All rights reserved.
Bought with Legion Realty
GET MORE INFORMATION

REALTOR® | Lic# SA548848000






