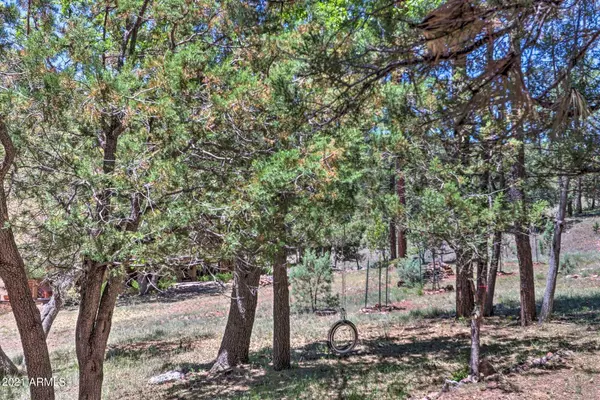$625,000
$649,000
3.7%For more information regarding the value of a property, please contact us for a free consultation.
4 Beds
3 Baths
2,584 SqFt
SOLD DATE : 10/15/2021
Key Details
Sold Price $625,000
Property Type Single Family Home
Sub Type Single Family - Detached
Listing Status Sold
Purchase Type For Sale
Square Footage 2,584 sqft
Price per Sqft $241
Subdivision Hunter Creek Ranch
MLS Listing ID 6290350
Sold Date 10/15/21
Bedrooms 4
HOA Fees $124/ann
HOA Y/N Yes
Originating Board Arizona Regional Multiple Listing Service (ARMLS)
Year Built 1996
Annual Tax Amount $3,776
Tax Year 2020
Lot Size 0.650 Acres
Acres 0.65
Property Description
Located in the secluded gated community of Hunter Creek Ranch you will find a beautiful custom chalet surrounded by pine trees and wonderful views; this home is a must see. New roof and A/C in 2020, Trex decks on all levels, linear cedar siding, 5-inch gutters, 500-gallon buried propane tank, plus a new 2-car parking pad. Walk inside to see the floor to ceiling windows, wood plank floors, tongue & groove ceilings, large rock fireplace, open kitchen with island and hickory cabinets, main level has two bedrooms & bath, upstairs loft is utilized as the master suite with a 3/4 bath. Basement level you will find the game room with a bedroom, and bath. All furnishings will convey at no monetary value. Certified 100yr water supply per Hunter Creek HOA, paved roads, and underground utilities.
Location
State AZ
County Gila
Community Hunter Creek Ranch
Direction Highway 260 to Hunter Creek Drive - enter gate code - turn right on Homestead - turn left on Turkey Circle - house on right, no sign
Rooms
Basement Finished
Den/Bedroom Plus 4
Separate Den/Office N
Interior
Interior Features Vaulted Ceiling(s), Kitchen Island, Pantry, 3/4 Bath Master Bdrm
Heating Propane
Cooling Refrigeration, Ceiling Fan(s)
Flooring Carpet, Tile, Wood
Fireplaces Type Living Room, Gas
Fireplace Yes
Window Features Double Pane Windows
SPA None
Laundry Dryer Included, Washer Included
Exterior
Exterior Feature Balcony, Covered Patio(s)
Garage Spaces 1.0
Garage Description 1.0
Fence None
Pool None
Community Features Gated Community
Utilities Available APS
Amenities Available Self Managed
Waterfront No
View Mountain(s)
Roof Type Composition
Building
Lot Description Cul-De-Sac, Natural Desert Back, Natural Desert Front
Story 2
Builder Name UNK
Sewer Sewer in & Cnctd
Water Pvt Water Company
Structure Type Balcony, Covered Patio(s)
New Construction Yes
Schools
Elementary Schools Out Of Maricopa Cnty
Middle Schools Out Of Maricopa Cnty
High Schools Out Of Maricopa Cnty
School District Out Of Area
Others
HOA Name Hunter Creek HOA
HOA Fee Include Water, Sewer
Senior Community No
Tax ID 303-07-075
Ownership Fee Simple
Acceptable Financing Cash, Conventional, FHA, VA Loan
Horse Property N
Listing Terms Cash, Conventional, FHA, VA Loan
Financing Cash
Read Less Info
Want to know what your home might be worth? Contact us for a FREE valuation!

Our team is ready to help you sell your home for the highest possible price ASAP

Copyright 2024 Arizona Regional Multiple Listing Service, Inc. All rights reserved.
Bought with Delex Realty
GET MORE INFORMATION

REALTOR® | Lic# SA548848000






