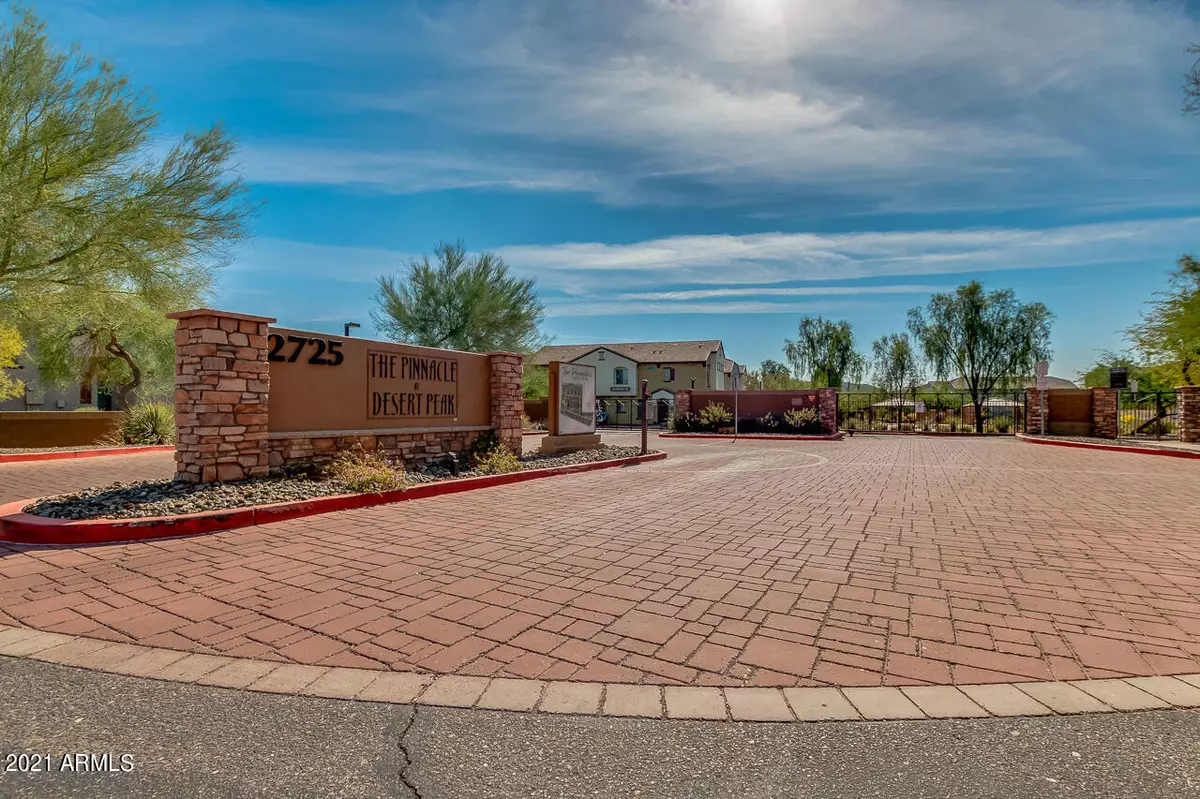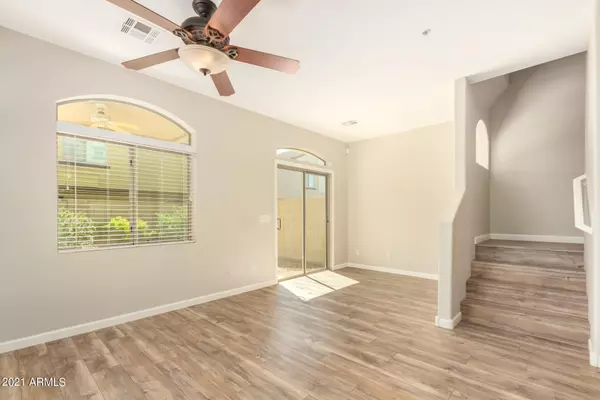$350,000
$342,000
2.3%For more information regarding the value of a property, please contact us for a free consultation.
2 Beds
2.5 Baths
1,153 SqFt
SOLD DATE : 10/12/2021
Key Details
Sold Price $350,000
Property Type Townhouse
Sub Type Townhouse
Listing Status Sold
Purchase Type For Sale
Square Footage 1,153 sqft
Price per Sqft $303
Subdivision Pinnacle At Desert Peak
MLS Listing ID 6285096
Sold Date 10/12/21
Style Contemporary
Bedrooms 2
HOA Fees $264/mo
HOA Y/N Yes
Year Built 2008
Annual Tax Amount $1,505
Tax Year 2020
Lot Size 1,499 Sqft
Acres 0.03
Property Sub-Type Townhouse
Property Description
Beautiful end unit Townhouse in North Phoenix with a private yard and garage. Kitchen with granite counter tops, Stainless appliances, breakfast room, family room, powder bath and garage access on the main level. Upstairs you will find the master suite and additional bedroom & bath. This unit is in a premium location in the community - quiet, private, close to resident gate, heated pool/spa, mailboxes. The yard is south facing and has a covered patio and desert landscape. Updated 2020 1) Vinyl waterproof wood flooring, 2) interior painted, 3) New wooden base boards. Updated 2019 1) exterior painted. Convenient location close to freeway, schools, shopping & more.
Location
State AZ
County Maricopa
Community Pinnacle At Desert Peak
Direction North on N Cave Creek, West on E Mine Creek RD, to gate on left. Make first right turn after entrance. Turn left and building 6, unit 1010 will be on the right. Park in nearby guest parking
Rooms
Master Bedroom Upstairs
Den/Bedroom Plus 2
Separate Den/Office N
Interior
Interior Features High Speed Internet, Granite Counters, Upstairs, Eat-in Kitchen, Breakfast Bar, Vaulted Ceiling(s), Kitchen Island, Full Bth Master Bdrm
Heating Electric
Cooling Central Air, Ceiling Fan(s)
Flooring Vinyl
Fireplaces Type None
Fireplace No
Window Features Dual Pane
Appliance Electric Cooktop
SPA None
Exterior
Parking Features Unassigned, Garage Door Opener, Direct Access
Garage Spaces 1.0
Garage Description 1.0
Fence Block, Wrought Iron
Pool None
Community Features Gated, Community Spa Htd, Playground, Biking/Walking Path
Roof Type Concrete
Porch Patio
Private Pool No
Building
Lot Description Desert Back, Desert Front, Auto Timer H2O Front, Auto Timer H2O Back
Story 2
Builder Name D R Horton
Sewer Sewer in & Cnctd, Public Sewer
Water City Water
Architectural Style Contemporary
New Construction No
Schools
Middle Schools Mountain Trail Middle School
High Schools Pinnacle High School
School District Paradise Valley Unified District
Others
HOA Name Pinnacle@Desert Peak
HOA Fee Include Roof Repair,Insurance,Sewer,Maintenance Grounds,Front Yard Maint,Trash,Water,Roof Replacement,Maintenance Exterior
Senior Community No
Tax ID 212-44-012
Ownership Condominium
Acceptable Financing Cash, Conventional, FHA, VA Loan
Horse Property N
Disclosures Agency Discl Req, Seller Discl Avail
Possession By Agreement
Listing Terms Cash, Conventional, FHA, VA Loan
Financing Conventional
Read Less Info
Want to know what your home might be worth? Contact us for a FREE valuation!

Our team is ready to help you sell your home for the highest possible price ASAP

Copyright 2025 Arizona Regional Multiple Listing Service, Inc. All rights reserved.
Bought with RE/MAX Professionals
GET MORE INFORMATION
REALTOR® | Lic# SA548848000






