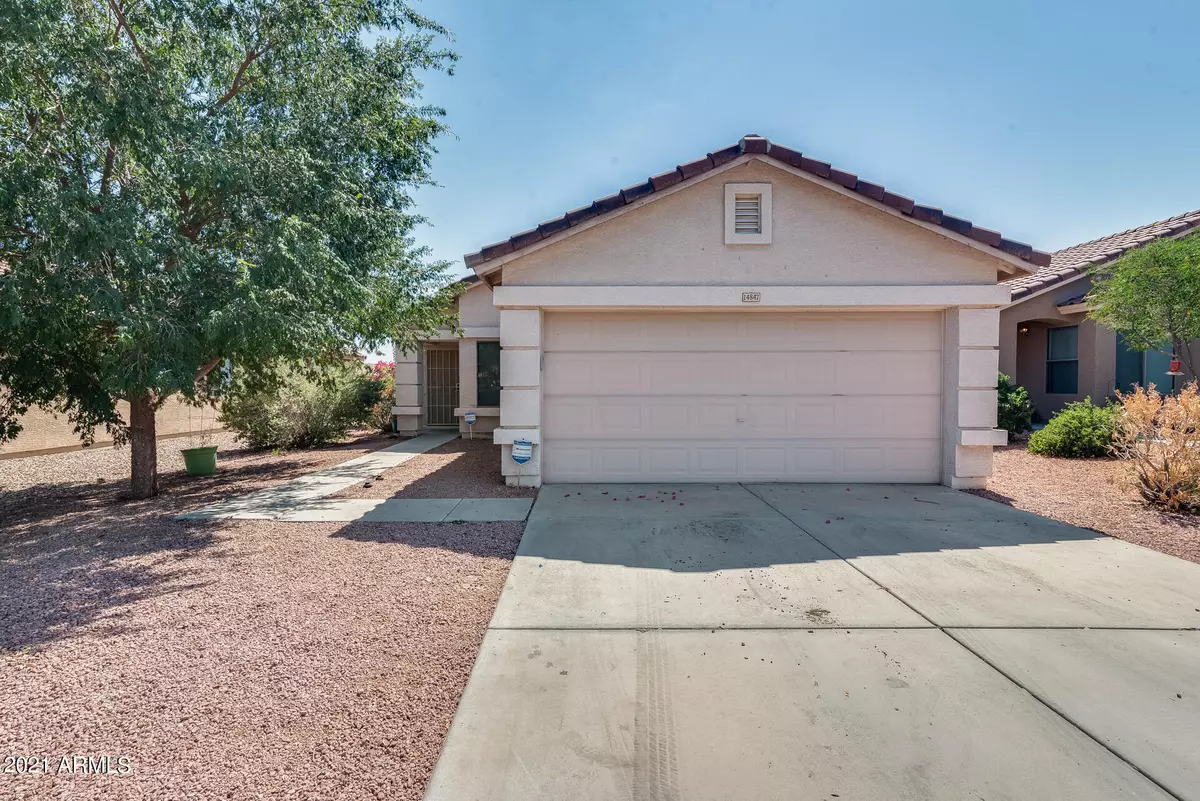$315,000
$310,000
1.6%For more information regarding the value of a property, please contact us for a free consultation.
2 Beds
2 Baths
1,190 SqFt
SOLD DATE : 10/19/2021
Key Details
Sold Price $315,000
Property Type Single Family Home
Sub Type Single Family - Detached
Listing Status Sold
Purchase Type For Sale
Square Footage 1,190 sqft
Price per Sqft $264
Subdivision Ashton Ranch Unit 4
MLS Listing ID 6290460
Sold Date 10/19/21
Style Ranch
Bedrooms 2
HOA Fees $65/qua
HOA Y/N Yes
Originating Board Arizona Regional Multiple Listing Service (ARMLS)
Year Built 2002
Annual Tax Amount $910
Tax Year 2020
Lot Size 5,520 Sqft
Acres 0.13
Property Description
Welcome to your new 2 bedroom 2 bathroom home located in the Ashton Ranch community in the great city of Surprise! Pulling up to the home you are greeted by a spacious 2 car garage, desert landscaping, mature trees, and excellent curb appeal that invites you in. Stepping into the home you will be welcomed by a spacious floor plan that includes a brand new 2019 A/C unit, plenty of natural lighting, linoleum and carpet flooring throughout, neutral-toned paint with some beautiful pops of color, a den that can be made into an in-home office space, and a large great room allowing you plenty of room for all your friends and family gatherings. Your eat-in kitchen showcases ample cabinet space, a large pantry, brand new 2019 stainless steel appliances, dual sliding doors that take you to the home's backyard, and plenty of space for preparing home cooked meals. You will be delighted with the bedrooms in the home as they each provide generously sized closet space and are vast in size. Your primary bedroom provides a large walk-in closet with built-in shelving, plush carpet, a full en-suite bathroom with a spacious combined tub and shower, and a spacious and cozy layout to end your day in. Step outside to your backyard that features a covered and paved patio, mature trees, and plenty of space for all your two and four legged family members to roam around. Your new community provides you with a heated community pool and spa and plenty of biking/walking paths for all your favorite outdoor activities! You will appreciate the short drive to all your new favorite places such as the community pool, Heritage Park, Surprise Crossing Shopping Mall, Surprise Stadium, plenty of restaurants, grocery stores, convenience stores, and easy access to the Loop 303 and Loop 101 freeways! You don't want to miss out on this great opportunity to call this home your very own! Schedule your showings today!
Location
State AZ
County Maricopa
Community Ashton Ranch Unit 4
Direction Starting on South Bullard Ave, go West on Waddell Rd. North on Ashton Ranch Pkwy. Right on Calavar Rd. Left on 148th Ln. Right on Redfield Rd. House on the Right.
Rooms
Other Rooms Great Room
Master Bedroom Downstairs
Den/Bedroom Plus 3
Separate Den/Office Y
Interior
Interior Features Master Downstairs, Eat-in Kitchen, 9+ Flat Ceilings, No Interior Steps, Pantry, Full Bth Master Bdrm, High Speed Internet, Laminate Counters
Heating Electric
Cooling Refrigeration, Ceiling Fan(s)
Flooring Carpet, Linoleum
Fireplaces Number No Fireplace
Fireplaces Type None
Fireplace No
Window Features Double Pane Windows
SPA None
Laundry Wshr/Dry HookUp Only
Exterior
Exterior Feature Covered Patio(s), Patio
Garage Dir Entry frm Garage, Electric Door Opener
Garage Spaces 2.0
Garage Description 2.0
Fence Block
Pool None
Community Features Community Spa, Community Pool, Biking/Walking Path
Utilities Available APS, SW Gas
Amenities Available Management
Waterfront No
Roof Type Tile
Private Pool No
Building
Lot Description Desert Back, Desert Front, Gravel/Stone Front, Gravel/Stone Back
Story 1
Builder Name Beazer Homes
Sewer Public Sewer
Water City Water
Architectural Style Ranch
Structure Type Covered Patio(s),Patio
New Construction Yes
Schools
Elementary Schools Ashton Ranch Elementary School
Middle Schools Ashton Ranch Elementary School
High Schools Dysart High School
School District Dysart Unified District
Others
HOA Name Ashton Ranch
HOA Fee Include Maintenance Grounds
Senior Community No
Tax ID 509-02-530
Ownership Fee Simple
Acceptable Financing Cash, Conventional, FHA, VA Loan
Horse Property N
Listing Terms Cash, Conventional, FHA, VA Loan
Financing Conventional
Read Less Info
Want to know what your home might be worth? Contact us for a FREE valuation!

Our team is ready to help you sell your home for the highest possible price ASAP

Copyright 2024 Arizona Regional Multiple Listing Service, Inc. All rights reserved.
Bought with eXp Realty
GET MORE INFORMATION

REALTOR® | Lic# SA548848000






