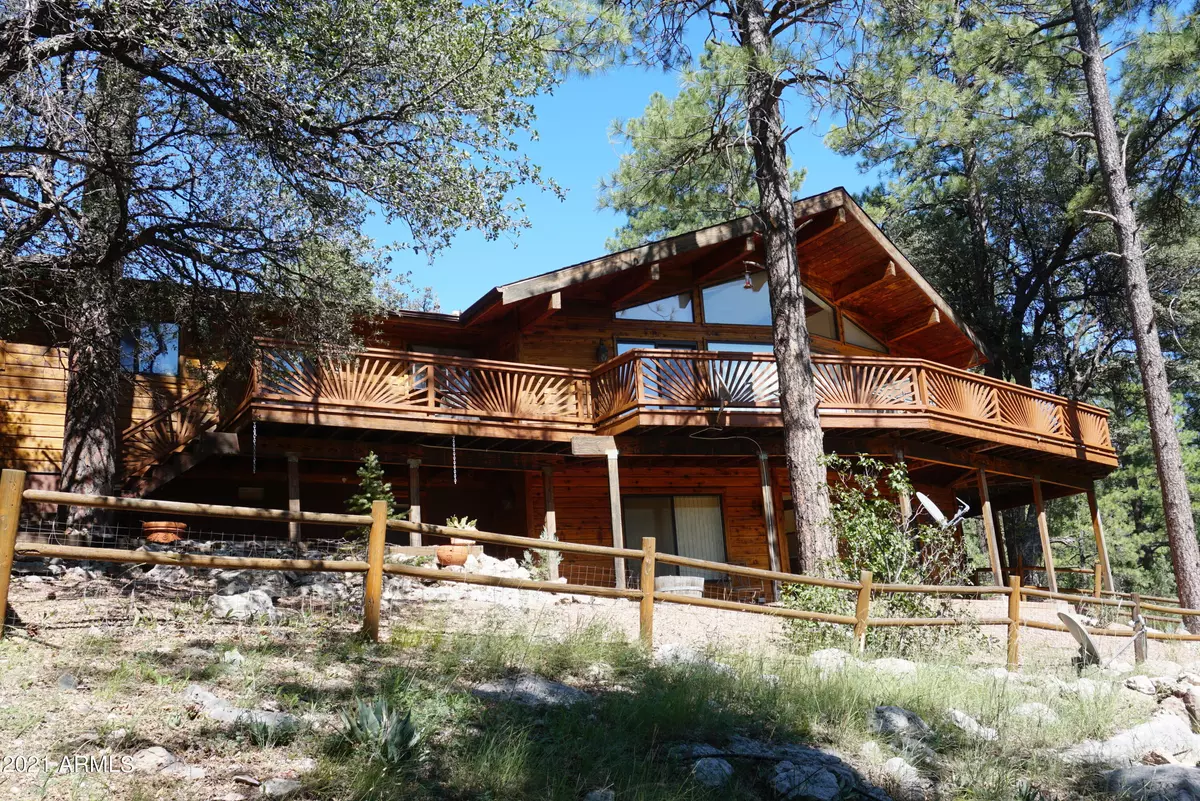$620,000
$635,000
2.4%For more information regarding the value of a property, please contact us for a free consultation.
3 Beds
3.5 Baths
2,216 SqFt
SOLD DATE : 12/07/2021
Key Details
Sold Price $620,000
Property Type Single Family Home
Sub Type Single Family - Detached
Listing Status Sold
Purchase Type For Sale
Square Footage 2,216 sqft
Price per Sqft $279
Subdivision Hunter Creek Ranch
MLS Listing ID 6297763
Sold Date 12/07/21
Bedrooms 3
HOA Fees $124/ann
HOA Y/N Yes
Originating Board Arizona Regional Multiple Listing Service (ARMLS)
Year Built 1995
Annual Tax Amount $3,433
Tax Year 2021
Lot Size 0.512 Acres
Acres 0.51
Property Description
Stunning views from this 3-bedroom 3.5 bath home in Hunter Creek! The first thing you'll notice when entering, is the high vaulted ceiling and sturdy glue-lam beams. Your eye is then immediately drawn to the views of Christopher Creek Mountain and the Tonto National Forest, through the floor-to-ceiling glass windows. The open floor plan offers a great room concept with stone fireplace, dining area, kitchen and same level master suite. The kitchen is well appointed with granite countertops, glass top JennAir range and knotty pine cabinetry. From this level you also have access to a wrap-around deck to enjoy those beautiful views, as well as Master bedroom access to a portion that's covered. Downstairs/walk out basement, there are two more large bedrooms with their own bathrooms, and direct access to patio that affords the same awesome views. Hunter Creek Ranch is a beautiful, gated community next to Christopher Creek. This well-planned community boasts beautiful homes on spacious parcels, paved roads, underground utilities, connection to sewer and water from a state-certified 100-year water supply.
Location
State AZ
County Gila
Community Hunter Creek Ranch
Direction Fr. Payson: E.on Hwy 260 to Christopher Creek Loop to Hunter Creek Dr., right on Hunter Creek Dr. and follow to gate. 1st right past gate is Homestead. go right and follow to Turkey Cir go left
Rooms
Basement Finished, Walk-Out Access
Den/Bedroom Plus 3
Separate Den/Office N
Interior
Interior Features Eat-in Kitchen, Breakfast Bar, Furnished(See Rmrks), Vaulted Ceiling(s), Double Vanity, Full Bth Master Bdrm, Granite Counters
Heating Propane
Cooling Refrigeration
Flooring Carpet, Tile
Fireplaces Type Living Room
Fireplace Yes
Window Features Double Pane Windows
SPA None
Laundry Dryer Included, Washer Included
Exterior
Garage Spaces 2.5
Garage Description 2.5
Fence None
Pool None
Utilities Available APS
Amenities Available None
Waterfront No
View Mountain(s)
Roof Type Composition
Building
Lot Description Cul-De-Sac, Natural Desert Back, Natural Desert Front
Story 2
Builder Name unknown
Sewer Sewer in & Cnctd
Water Pvt Water Company
New Construction Yes
Schools
Elementary Schools Out Of Maricopa Cnty
Middle Schools Out Of Maricopa Cnty
High Schools Out Of Maricopa Cnty
School District Out Of Area
Others
HOA Name HUnter Creek Ranch
HOA Fee Include No Fees
Senior Community No
Tax ID 303-07-084-D
Ownership Fee Simple
Acceptable Financing Cash, Conventional
Horse Property N
Listing Terms Cash, Conventional
Financing Cash
Read Less Info
Want to know what your home might be worth? Contact us for a FREE valuation!

Our team is ready to help you sell your home for the highest possible price ASAP

Copyright 2024 Arizona Regional Multiple Listing Service, Inc. All rights reserved.
Bought with Non-MLS Office
GET MORE INFORMATION

REALTOR® | Lic# SA548848000






