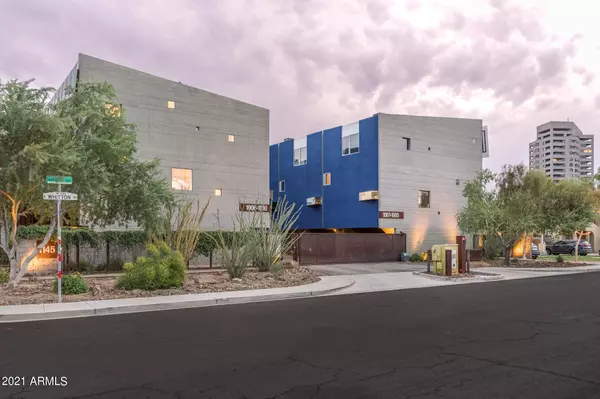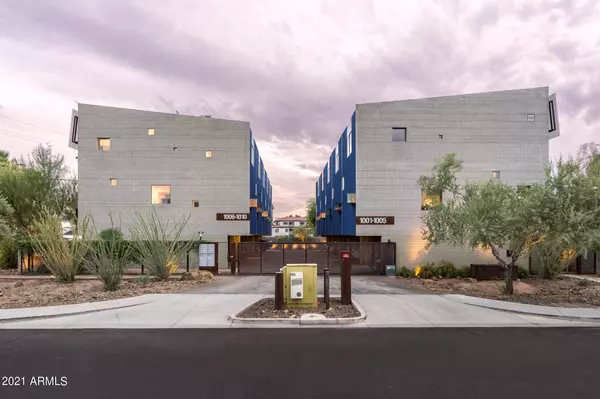$467,000
$465,000
0.4%For more information regarding the value of a property, please contact us for a free consultation.
2 Beds
2.5 Baths
1,394 SqFt
SOLD DATE : 11/04/2021
Key Details
Sold Price $467,000
Property Type Townhouse
Sub Type Townhouse
Listing Status Sold
Purchase Type For Sale
Square Footage 1,394 sqft
Price per Sqft $335
Subdivision 3438 N 12Th Street Condominium Aka Mezzo
MLS Listing ID 6304520
Sold Date 11/04/21
Style Contemporary
Bedrooms 2
HOA Fees $200/mo
HOA Y/N Yes
Originating Board Arizona Regional Multiple Listing Service (ARMLS)
Year Built 2007
Annual Tax Amount $3,450
Tax Year 2021
Lot Size 696 Sqft
Acres 0.02
Property Sub-Type Townhouse
Property Description
This desert contemporary townhome designed by renowned architect Will Bruder, FAIA combines distinctive modern architecture + substantial upgrades-$90,000+. Rare corner home in gated community: only 1 common wall, private fenced yard, balcony & 2 car carport w/car charger. High-design kitchen updated in '21 has Euro-style cherry cabinetry, S/S appliances, ripple sink, Hansgrohe faucet, bay window, Corian counters w/waterfall edge & new breakfast bar. Spacious owner's suite has vaulted ceiling, wall of windows w/sun scrim, Elfa closet & remodeled bath. Studio/office opens to yard. New in '21: sound-proofing insulation, slate & herringbone white-washed oak porcelain floors, skylight (roof access), steel stair risers, speakers T/O, pre-wired for security + window coverings. See upgrades list!
Location
State AZ
County Maricopa
Community 3438 N 12Th Street Condominium Aka Mezzo
Direction North on 12th St, West on Whitton, gated Mezzo community is on the South side of Whitton. 1010 is corner unit.
Rooms
Master Bedroom Upstairs
Den/Bedroom Plus 3
Separate Den/Office Y
Interior
Interior Features Upstairs, Breakfast Bar, 9+ Flat Ceilings, Fire Sprinklers, Soft Water Loop, Vaulted Ceiling(s), 3/4 Bath Master Bdrm, Double Vanity, High Speed Internet
Heating Mini Split, Electric
Cooling Refrigeration, Programmable Thmstat, Mini Split, Ceiling Fan(s)
Flooring Stone, Tile, Concrete
Fireplaces Number No Fireplace
Fireplaces Type None
Fireplace No
Window Features Skylight(s),Double Pane Windows,Low Emissivity Windows
SPA None
Laundry WshrDry HookUp Only
Exterior
Exterior Feature Balcony, Patio, Private Yard, Storage
Parking Features Attch'd Gar Cabinets, Dir Entry frm Garage, Separate Strge Area, Gated
Carport Spaces 2
Fence Block, Wrought Iron, Wire
Pool None
Community Features Gated Community, Near Bus Stop
Utilities Available APS
Amenities Available Rental OK (See Rmks), Self Managed
View City Lights, Mountain(s)
Roof Type Built-Up
Private Pool No
Building
Lot Description Sprinklers In Rear, Corner Lot, Desert Back, Gravel/Stone Front, Auto Timer H2O Back
Story 3
Builder Name Construction Zone
Sewer Public Sewer
Water City Water
Architectural Style Contemporary
Structure Type Balcony,Patio,Private Yard,Storage
New Construction No
Schools
Elementary Schools Longview Elementary School
Middle Schools Osborn Middle School
High Schools North High School
School District Phoenix Union High School District
Others
HOA Name MEZZO HOA
HOA Fee Include Roof Repair,Insurance,Maintenance Grounds,Front Yard Maint,Water,Roof Replacement,Maintenance Exterior
Senior Community No
Tax ID 118-17-428
Ownership Condominium
Acceptable Financing Cash, Conventional, VA Loan
Horse Property N
Listing Terms Cash, Conventional, VA Loan
Financing Conventional
Read Less Info
Want to know what your home might be worth? Contact us for a FREE valuation!

Our team is ready to help you sell your home for the highest possible price ASAP

Copyright 2025 Arizona Regional Multiple Listing Service, Inc. All rights reserved.
Bought with HomeSmart
GET MORE INFORMATION
REALTOR® | Lic# SA548848000






