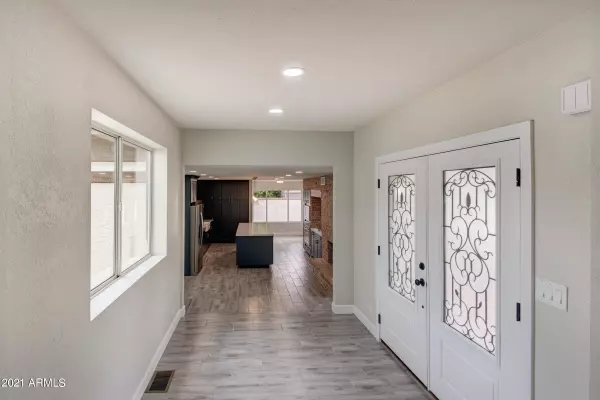$750,000
$799,900
6.2%For more information regarding the value of a property, please contact us for a free consultation.
5 Beds
4 Baths
3,599 SqFt
SOLD DATE : 12/09/2021
Key Details
Sold Price $750,000
Property Type Single Family Home
Sub Type Single Family - Detached
Listing Status Sold
Purchase Type For Sale
Square Footage 3,599 sqft
Price per Sqft $208
Subdivision Evergreen Historic District
MLS Listing ID 6274470
Sold Date 12/09/21
Style Other (See Remarks)
Bedrooms 5
HOA Y/N No
Originating Board Arizona Regional Multiple Listing Service (ARMLS)
Year Built 1977
Annual Tax Amount $2,846
Tax Year 2020
Lot Size 0.435 Acres
Acres 0.44
Property Sub-Type Single Family - Detached
Property Description
You don't want to miss this amazing remodel in the Evergreen Historic District in Mesa. This home boasts 5 bedroom, 4 bathrooms, walk-in closets, eat-in kitchen, sunroom and family room, plus basement. The kitchen was transformed with beautiful quartz countertops, new cabinets, gas cooktop and stainless steel appliances. The master suite is completed renovated with new sinks, countertops, separate tub and shower and beautiful tile floors. The basement with its full bathroom and spacious open area can be transformed into a game room, family room, craft room, yoga studio, classroom, or even a few more bedrooms. The sunroom looks out on the swimming pool and the backyard. Don't forget the RV garage and large yard with plenty of room for all your toys.
Location
State AZ
County Maricopa
Community Evergreen Historic District
Direction Use GPS
Rooms
Other Rooms Arizona RoomLanai
Basement Finished
Master Bedroom Split
Den/Bedroom Plus 5
Separate Den/Office N
Interior
Interior Features Eat-in Kitchen, Kitchen Island, Pantry, Double Vanity, Full Bth Master Bdrm, Separate Shwr & Tub, High Speed Internet
Heating Electric
Cooling Refrigeration, Programmable Thmstat, Ceiling Fan(s)
Flooring Carpet, Tile
Fireplaces Type 3+ Fireplace
Fireplace Yes
Window Features Vinyl Frame,Wood Frames,Double Pane Windows
SPA None
Exterior
Exterior Feature Patio, Private Yard
Parking Features Extnded Lngth Garage, Over Height Garage, RV Garage
Fence Block, Wrought Iron
Pool Diving Pool, Fenced, Private
Landscape Description Flood Irrigation
Community Features Historic District
Utilities Available City Electric, City Gas
Amenities Available None
Roof Type Built-Up
Private Pool Yes
Building
Lot Description Alley, Dirt Front, Gravel/Stone Back, Grass Front, Grass Back, Flood Irrigation
Story 1
Builder Name unknown
Sewer Public Sewer
Water City Water
Architectural Style Other (See Remarks)
Structure Type Patio,Private Yard
New Construction No
Schools
Elementary Schools Eisenhower Center For Innovation
Middle Schools Carson Junior High School
High Schools Westwood High School
School District Mesa Unified District
Others
HOA Fee Include No Fees
Senior Community No
Tax ID 137-24-032-A
Ownership Fee Simple
Acceptable Financing Cash, Conventional, VA Loan
Horse Property N
Listing Terms Cash, Conventional, VA Loan
Financing Conventional
Read Less Info
Want to know what your home might be worth? Contact us for a FREE valuation!

Our team is ready to help you sell your home for the highest possible price ASAP

Copyright 2025 Arizona Regional Multiple Listing Service, Inc. All rights reserved.
Bought with Redfin Corporation
GET MORE INFORMATION
REALTOR® | Lic# SA548848000






